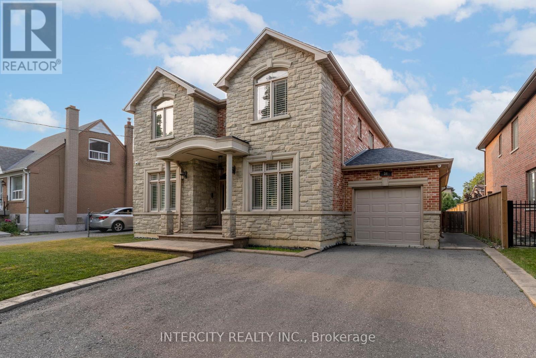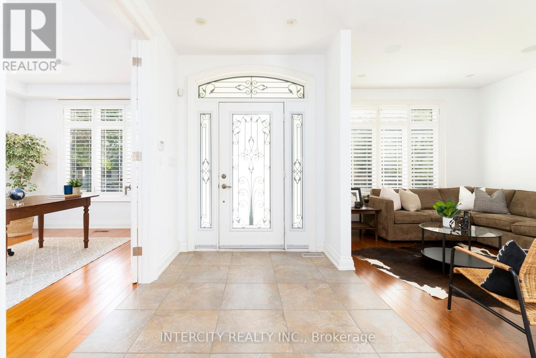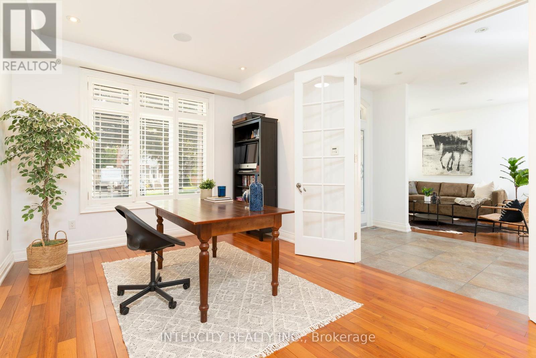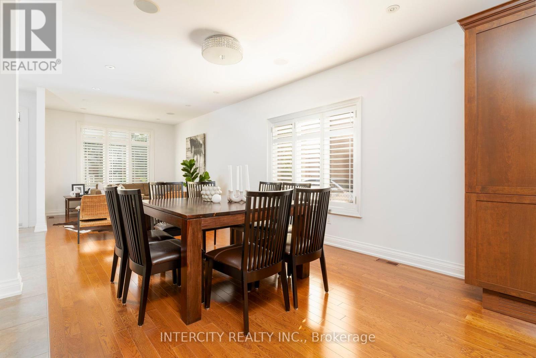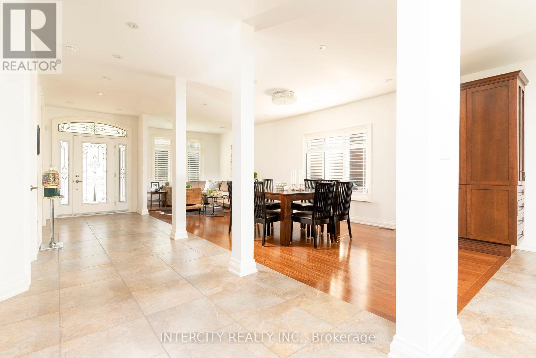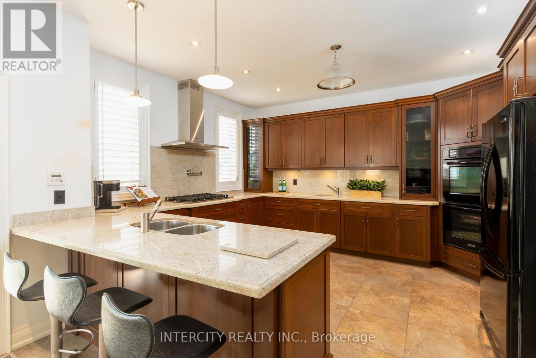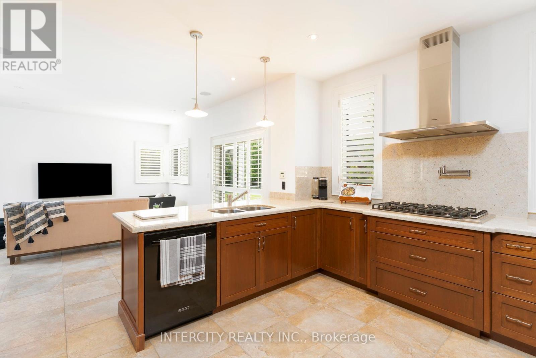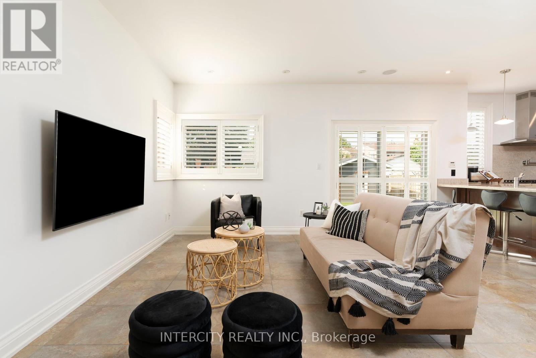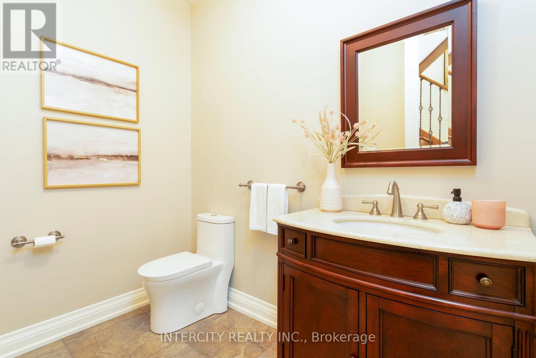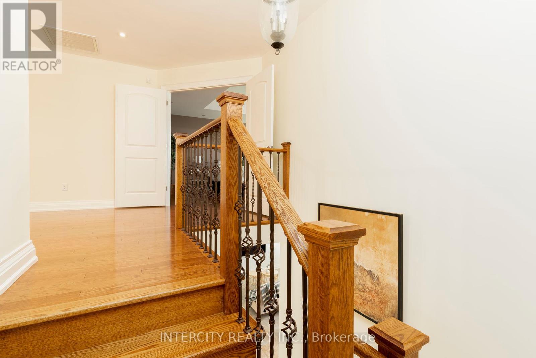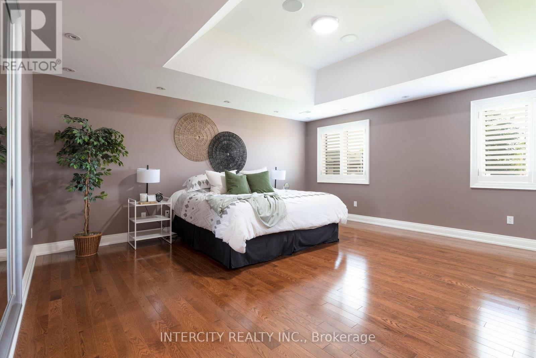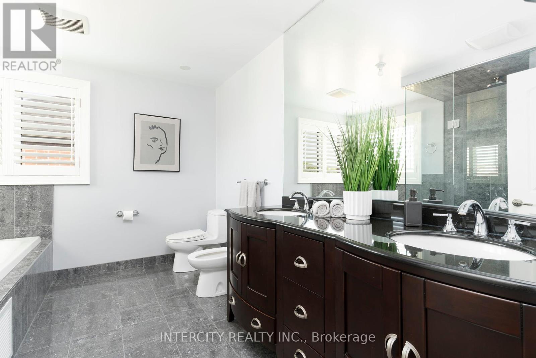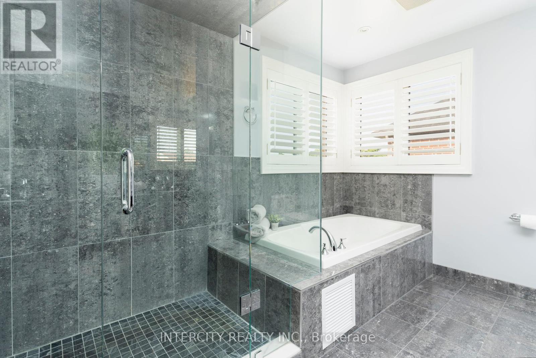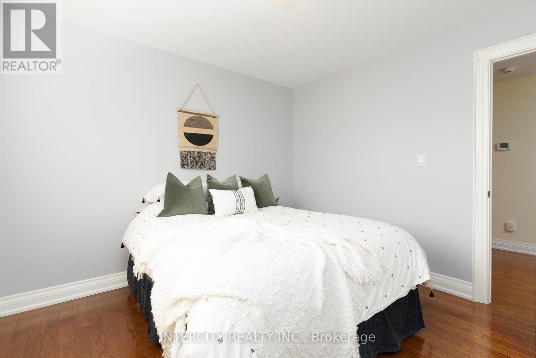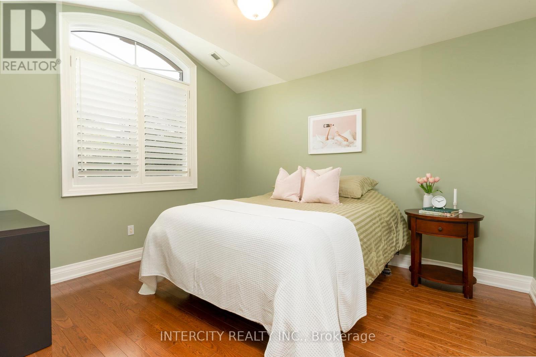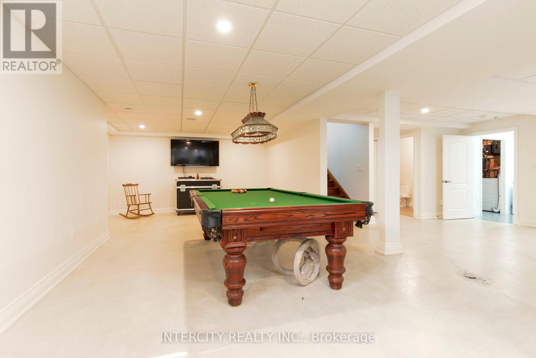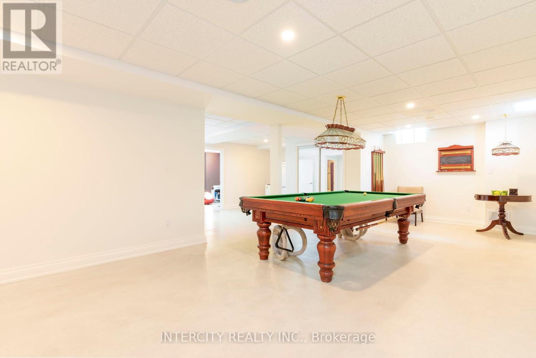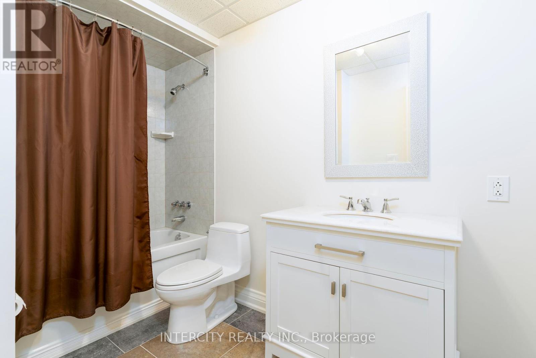34 Yorkdale Cres Toronto, Ontario M9M 1C1
$1,699,999
Listing ID: #W8132624
Property Summary
| MLS® Number | W8132624 |
| Property Type | Single Family |
| Community Name | Humberlea-Pelmo Park W5 |
| Amenities Near By | Hospital, Place Of Worship, Public Transit, Schools |
| Parking Space Total | 6 |
Property Description
Welcome to your dream home in Toronto! This custom-built residence, constructed in 2009, combines classic style with modern amenities. With 2,800 square feet of space, it offers 4 bedrooms and 4 bathrooms for your comfort. Inside, you'll find pot lights throughout, creating a warm and inviting atmosphere. The built-in speaker system lets you enjoy music in every room. The kitchen features a viking 6-burner stove, perfect for aspiring chefs. Hardwood flooring adds a touch of elegances to the entire home. The upper bathrooms have heated floors for added luxury. The house is equipped with a 1-inch water main line and a new sewer line, ensure reliable water supply and efficient drainage. Every detail has been carefully finished to create a beautiful home. The location is vibrant, with parks, restaurants, and cultural attractions nearby. This custom-built home is a true gem in Toronto. Don't miss your chance to experience its timeless elegance and superior craftsmanship.**** EXTRAS **** Built from ground up, custom home(2009). 200 Amp, 1' water main right to Street, cameras, 2 air returns, sep heating & air cond on main & 2nd flr., heated flring in 2nd flr washrms, 2 car tandem parking through to yard. Shed in yard. (id:47243)
Broker:
Fernando Giandomenico
(Broker),
Intercity Realty Inc.
Broker:
Samantha Servello
(Broker),
Intercity Realty Inc.
Building
| Bathroom Total | 4 |
| Bedrooms Above Ground | 4 |
| Bedrooms Below Ground | 1 |
| Bedrooms Total | 5 |
| Basement Development | Finished |
| Basement Type | N/a (finished) |
| Construction Style Attachment | Detached |
| Cooling Type | Central Air Conditioning |
| Exterior Finish | Brick, Stone |
| Heating Fuel | Natural Gas |
| Heating Type | Radiant Heat |
| Stories Total | 2 |
| Type | House |
Parking
| Attached Garage |
Land
| Acreage | No |
| Land Amenities | Hospital, Place Of Worship, Public Transit, Schools |
| Size Irregular | 55 X 128 Ft |
| Size Total Text | 55 X 128 Ft |
Rooms
| Level | Type | Length | Width | Dimensions |
|---|---|---|---|---|
| Second Level | Primary Bedroom | 5.26 m | 5.33 m | 5.26 m x 5.33 m |
| Second Level | Bedroom 2 | 3.29 m | 3.2 m | 3.29 m x 3.2 m |
| Second Level | Bedroom 3 | 3.04 m | 3.67 m | 3.04 m x 3.67 m |
| Second Level | Bedroom 4 | 3.25 m | 3.58 m | 3.25 m x 3.58 m |
| Basement | Recreational, Games Room | Measurements not available | ||
| Basement | Laundry Room | Measurements not available | ||
| Main Level | Kitchen | 3.25 m | 4.06 m | 3.25 m x 4.06 m |
| Main Level | Eating Area | 2.84 m | 4.06 m | 2.84 m x 4.06 m |
| Main Level | Family Room | 4.67 m | 2.55 m | 4.67 m x 2.55 m |
| Main Level | Living Room | 3.5 m | 4.87 m | 3.5 m x 4.87 m |
| Main Level | Dining Room | 3.5 m | 3.25 m | 3.5 m x 3.25 m |
| Main Level | Office | 3.25 m | 4.84 m | 3.25 m x 4.84 m |
https://www.realtor.ca/real-estate/26607886/34-yorkdale-cres-toronto-humberlea-pelmo-park-w5

Mortgage Calculator
Below is a mortgage calculate to give you an idea what your monthly mortgage payment will look like.
Core Values
My core values enable me to deliver exceptional customer service that leaves an impression on clients.

