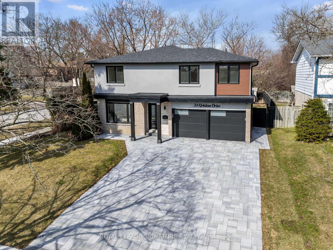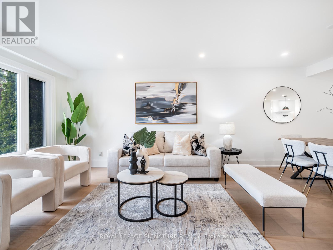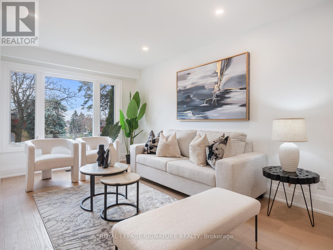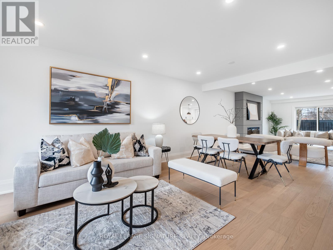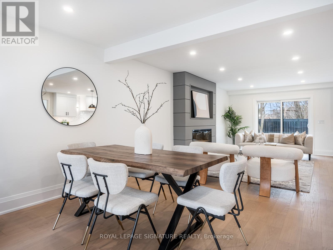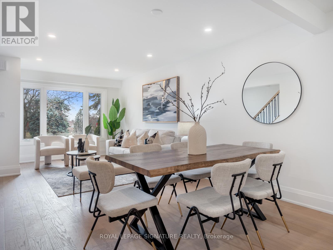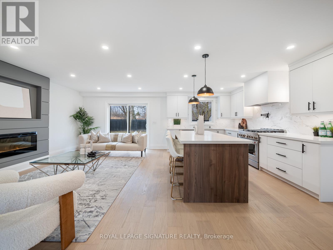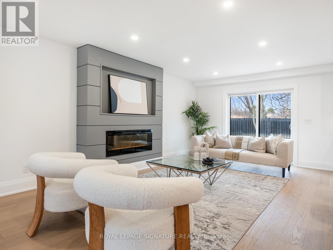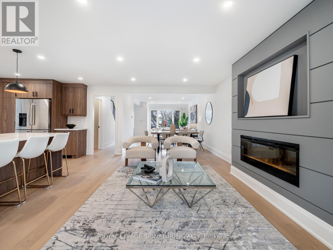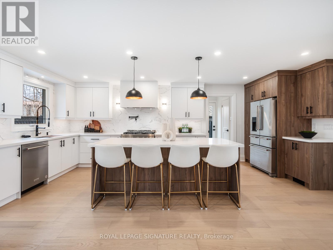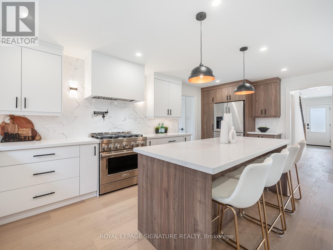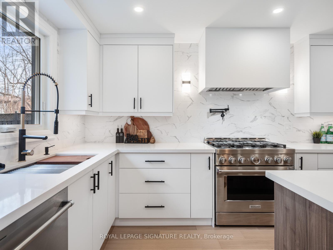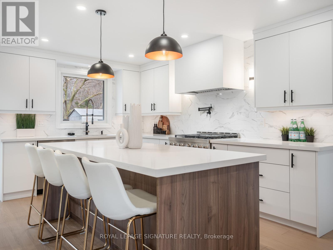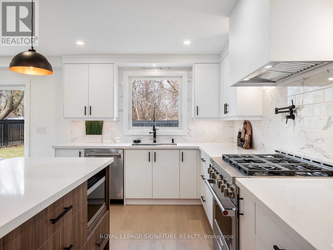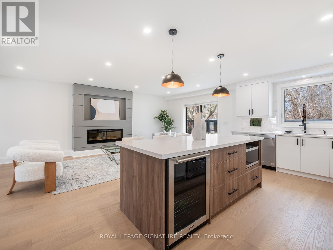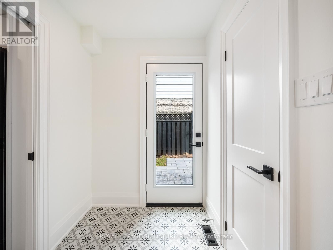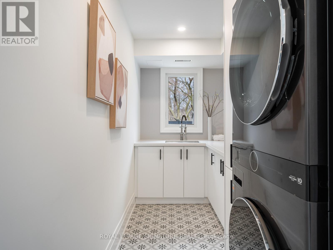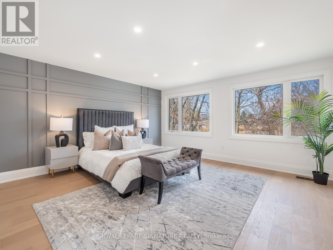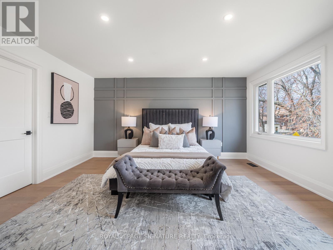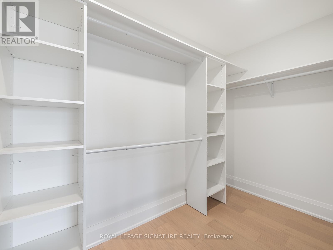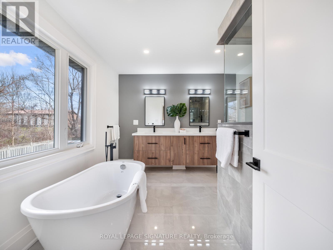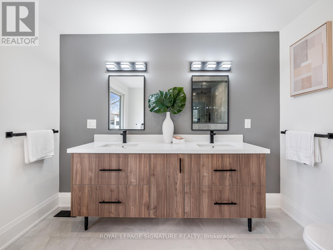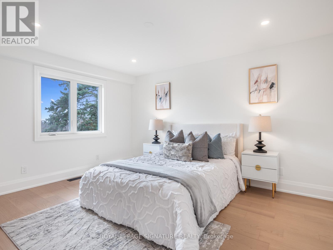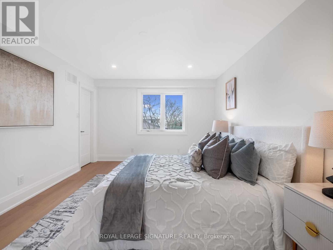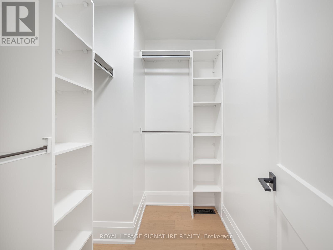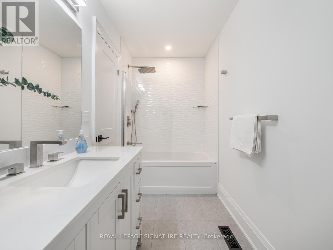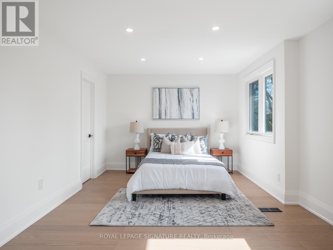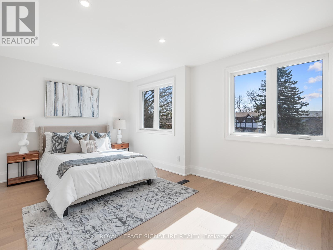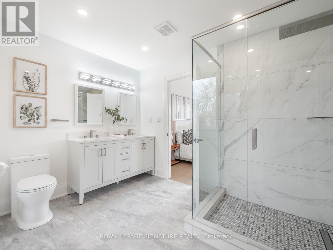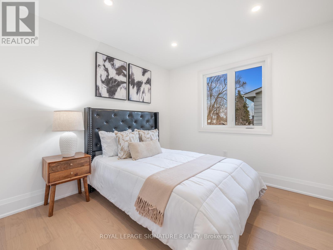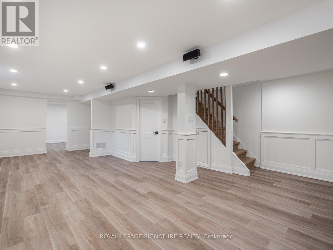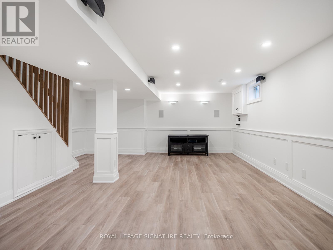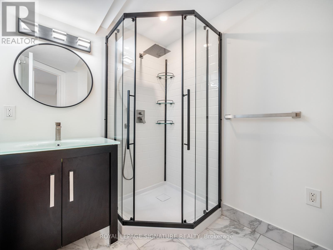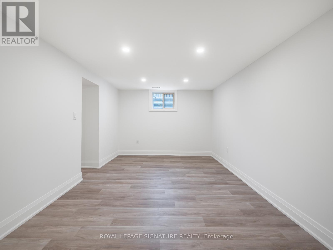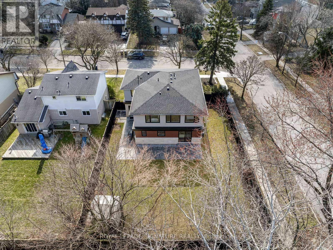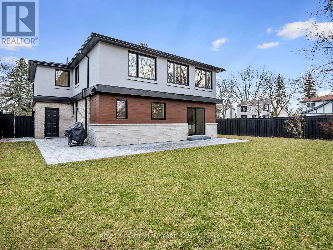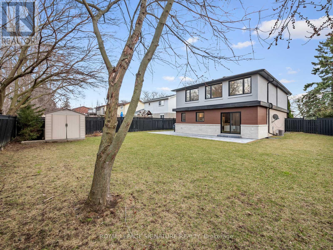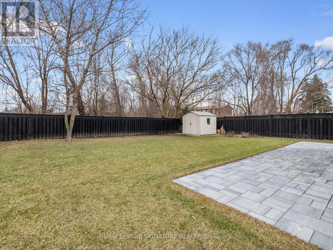34 Kirkdene Dr Toronto, Ontario M1C 3A7
$1,899,000
Listing ID: #E8122148
Property Summary
| MLS® Number | E8122148 |
| Property Type | Single Family |
| Community Name | Rouge E10 |
| Amenities Near By | Beach, Park, Public Transit, Schools |
| Community Features | Community Centre |
| Parking Space Total | 6 |
Property Description
Gorgeous Custom Modern Home In Highly Desirable Pocket Of West Rouge! Only Minutes To Schools, Transit, Go Station, 401 & The Beautiful Rouge Park, Trails & Beach! The Open Concept Main Floor Features Large Living/Dining With Beautiful Engineered Hardwood Flooring & Large Windows! Entertain In The Grand Chef's Kitchen With Custom Cabinetry, Quartz Counters & Backsplash & A Large Waterfall Centre Island With Seating For 4! Relax In The Cozy Family Room Featuring A Custom Feature Wall With Built-In Fireplace & A Walk-Out To The Private, Tree Lined Backyard Backing Onto Green Space! The Primary Bedroom With A Stunning Feature Wall Welcomes With Large Windows Overlooking Park, A Large Walk-In Closet & A Gorgeous Spa Like Ensuite With Double Vanity, A Freestanding Tub & Large Glass Shower! 2nd Bedroom Feels Like A Primary & Features Walk-In Closet & Own 5Pc Ensuite Bath! 3rd & 4th Bedrooms Also Feature Walk-In Closets & A Shared Ensuite With Double Vanity & A Large Glass Shower! **** EXTRAS **** The Fully Finished Basement Continues To Impress With an Open Concept Rec Room With Wainscoting, Large Bedroom , Full Washroom & Separate Side Entrance! Main Floor Laundry Features Tons Of Built-in Cabinetry With Quartz Counters! (id:47243)
Broker:
Ira Kalemi
(Broker),
Royal LePage Signature Realty
Broker:
Mario Kalemi
(Salesperson),
Royal LePage Signature Realty
Building
| Bathroom Total | 5 |
| Bedrooms Above Ground | 4 |
| Bedrooms Below Ground | 1 |
| Bedrooms Total | 5 |
| Basement Development | Finished |
| Basement Features | Separate Entrance |
| Basement Type | N/a (finished) |
| Construction Style Attachment | Detached |
| Cooling Type | Central Air Conditioning |
| Exterior Finish | Brick, Stucco |
| Fireplace Present | Yes |
| Heating Fuel | Natural Gas |
| Heating Type | Forced Air |
| Stories Total | 2 |
| Type | House |
Parking
| Garage |
Land
| Acreage | No |
| Land Amenities | Beach, Park, Public Transit, Schools |
| Size Irregular | 60 X 120 Ft ; Irregular |
| Size Total Text | 60 X 120 Ft ; Irregular |
Rooms
| Level | Type | Length | Width | Dimensions |
|---|---|---|---|---|
| Second Level | Bedroom 2 | 4.41 m | 3.55 m | 4.41 m x 3.55 m |
| Second Level | Bedroom 3 | 5.3 m | 3.53 m | 5.3 m x 3.53 m |
| Second Level | Bedroom 4 | 3.56 m | 3.04 m | 3.56 m x 3.04 m |
| Basement | Recreational, Games Room | 8.51 m | 5.3 m | 8.51 m x 5.3 m |
| Basement | Bedroom | 5.79 m | 3.16 m | 5.79 m x 3.16 m |
| Basement | Den | 3.16 m | 2.45 m | 3.16 m x 2.45 m |
| Main Level | Living Room | 6.65 m | 3.31 m | 6.65 m x 3.31 m |
| Main Level | Dining Room | 6.65 m | 3.31 m | 6.65 m x 3.31 m |
| Main Level | Kitchen | 6.24 m | 3.2 m | 6.24 m x 3.2 m |
| Main Level | Family Room | 5.69 m | 3.8 m | 5.69 m x 3.8 m |
| Main Level | Primary Bedroom | 4.88 m | 4.65 m | 4.88 m x 4.65 m |
| Main Level | Laundry Room | 3.45 m | 1.7 m | 3.45 m x 1.7 m |
https://www.realtor.ca/real-estate/26593270/34-kirkdene-dr-toronto-rouge-e10

Mortgage Calculator
Below is a mortgage calculate to give you an idea what your monthly mortgage payment will look like.
Core Values
My core values enable me to deliver exceptional customer service that leaves an impression on clients.

