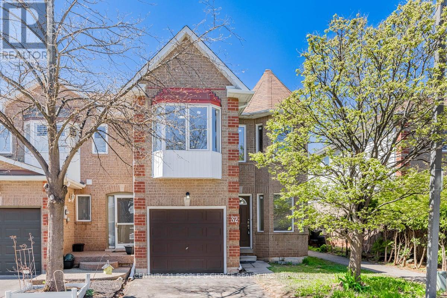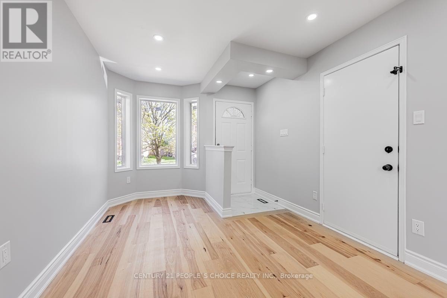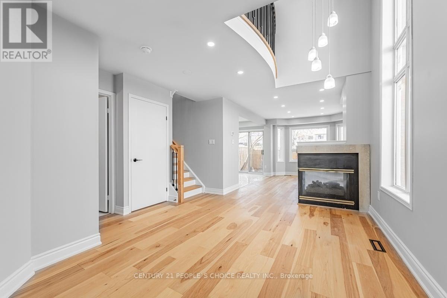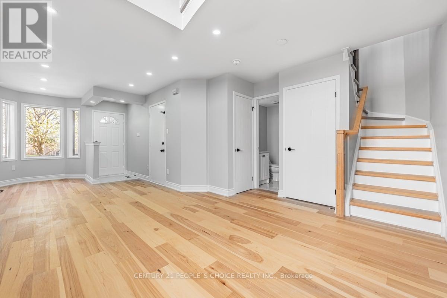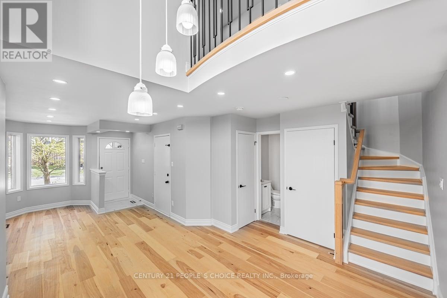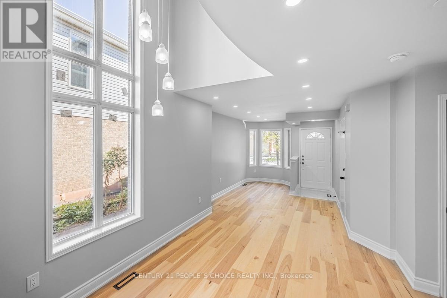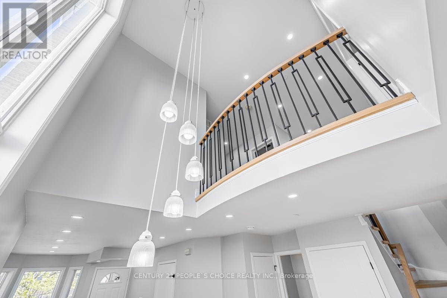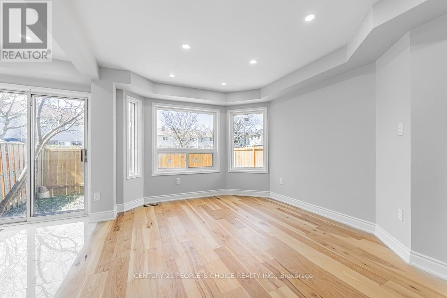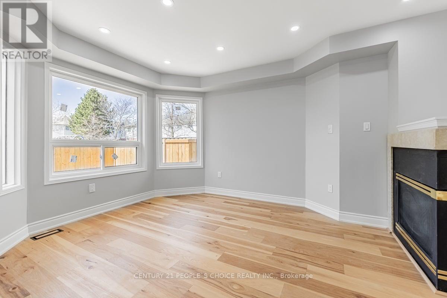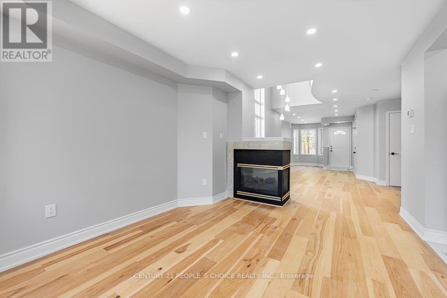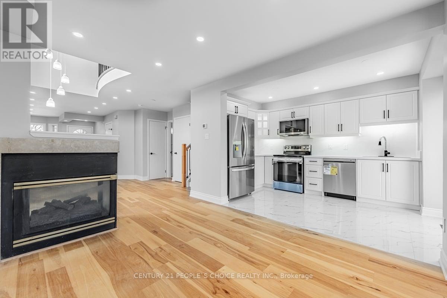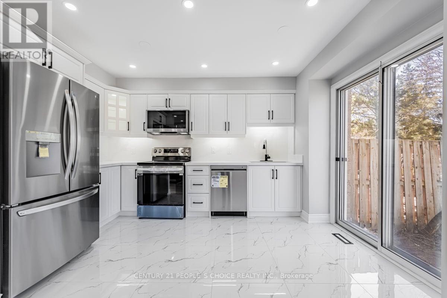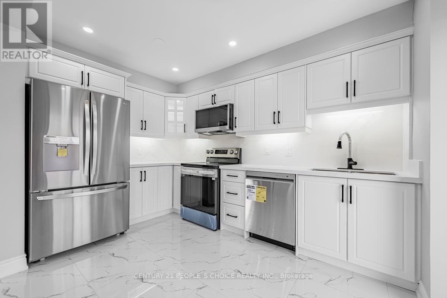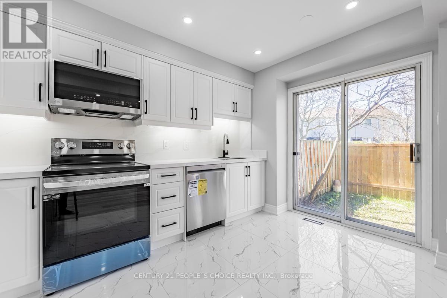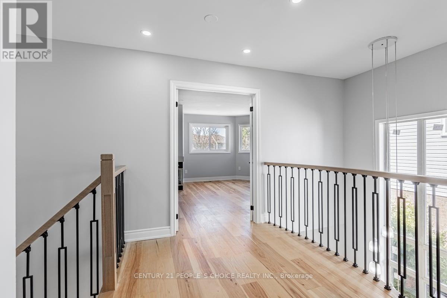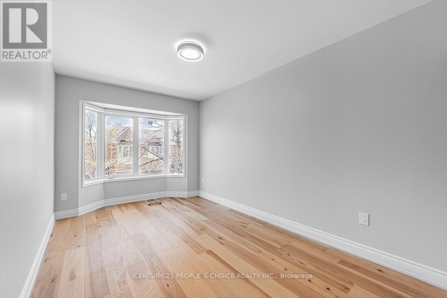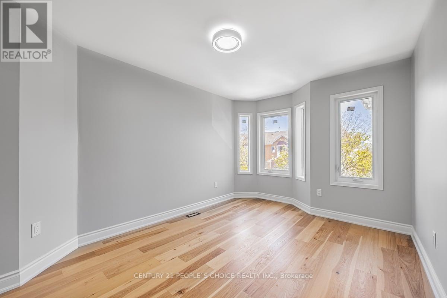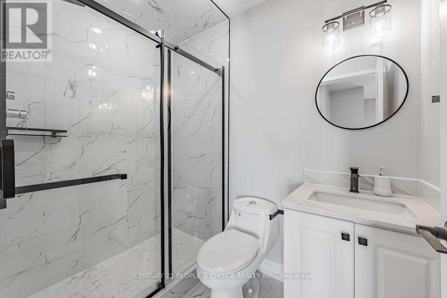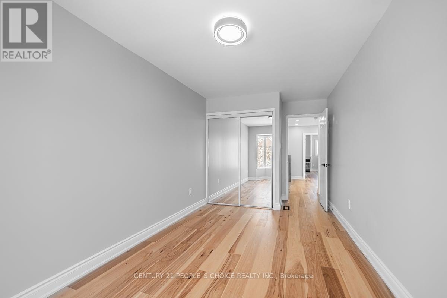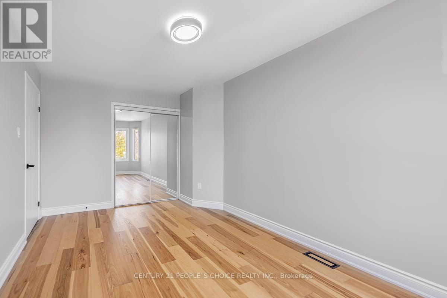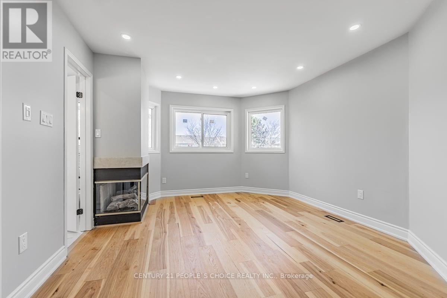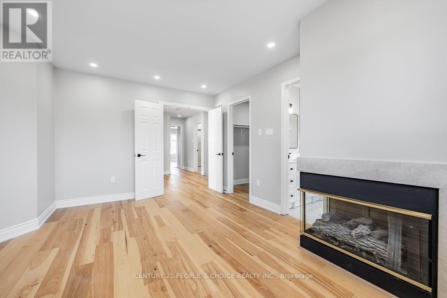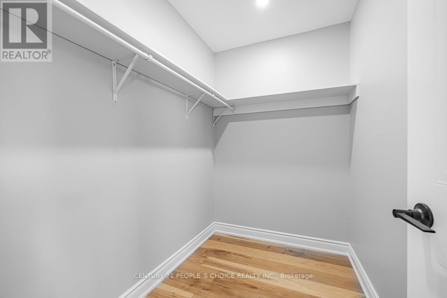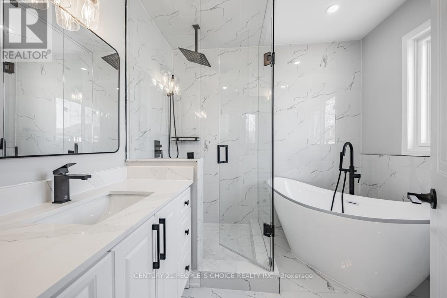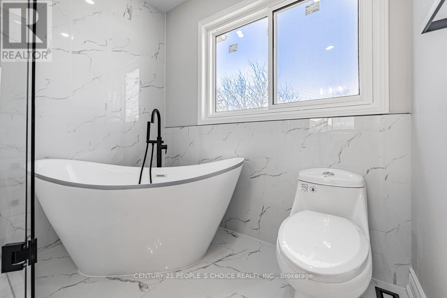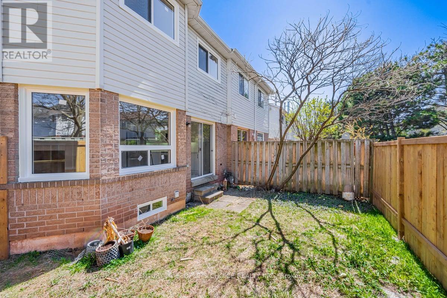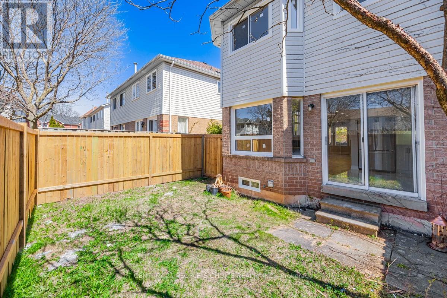#32 -1240 Westview Terr Oakville, Ontario L6M 3M4
$1,089,900Maintenance,
$129.78 Monthly
Maintenance,
$129.78 MonthlyListing ID: #W8268582
Property Summary
| MLS® Number | W8268582 |
| Property Type | Single Family |
| Community Name | West Oak Trails |
| Amenities Near By | Hospital, Park, Place Of Worship, Schools |
| Parking Space Total | 2 |
Property Description
This townhouse checks all the boxes! Beautiful Bright Open Concept Spacious 3Br/3Wr Home with a large fenced yard. As you enter, you're greeted by the bright and airy ambiance that floods the interior, with abundant natural light accentuated by large windows across the expansive living spaces. This end unit boasts the title of being the largest in the complex, spanning an impressive 1770 square feet. Move in ready this unit has been completely renovated with new natural oak hardwood flooring, newly installed kitchen with quartz countertop and backsplash, completely renovated bathrooms, and new staircase and windows. The master bedroom serves as a serene retreat, featuring double entry doors, a cozy fireplace, a luxurious 4-piece ensuite, and a spacious walk-in closet, offering both comfort and convenience. Two additional generously-sized bedrooms provide versatility and ample space for family members or guests. **** EXTRAS **** Highly desirable West Oak Trails neighbourhood, steps to the park, trail, great schools and easy access to QEW. All New Appliances in the kitchen, 2 Storey Window In Dining, New Zebra Blinds, Freshly Painted Top To Bottom (id:47243)
Broker:
Payal Chahal
(Broker),
Right At Home Realty
Building
| Bathroom Total | 3 |
| Bedrooms Above Ground | 3 |
| Bedrooms Total | 3 |
| Amenities | Visitor Parking |
| Basement Development | Unfinished |
| Basement Type | N/a (unfinished) |
| Cooling Type | Central Air Conditioning |
| Exterior Finish | Brick |
| Fireplace Present | Yes |
| Heating Fuel | Natural Gas |
| Heating Type | Forced Air |
| Stories Total | 2 |
| Type | Row / Townhouse |
Parking
| Garage |
Land
| Acreage | No |
| Land Amenities | Hospital, Park, Place Of Worship, Schools |
Rooms
| Level | Type | Length | Width | Dimensions |
|---|---|---|---|---|
| Second Level | Primary Bedroom | 4.34 m | 3.57 m | 4.34 m x 3.57 m |
| Second Level | Bedroom 2 | 4.47 m | 2.95 m | 4.47 m x 2.95 m |
| Second Level | Bedroom 3 | 4.56 m | 2.88 m | 4.56 m x 2.88 m |
| Main Level | Living Room | 4.49 m | 3.35 m | 4.49 m x 3.35 m |
| Main Level | Dining Room | 3.65 m | 3.03 m | 3.65 m x 3.03 m |
| Main Level | Family Room | 4.1 m | 2.89 m | 4.1 m x 2.89 m |
| Main Level | Kitchen | 3.96 m | 2.59 m | 3.96 m x 2.59 m |
https://www.realtor.ca/real-estate/26798397/32-1240-westview-terr-oakville-west-oak-trails

Mortgage Calculator
Below is a mortgage calculate to give you an idea what your monthly mortgage payment will look like.
Core Values
My core values enable me to deliver exceptional customer service that leaves an impression on clients.

