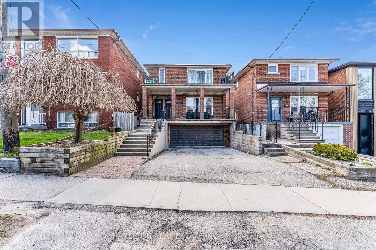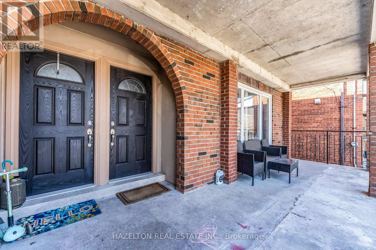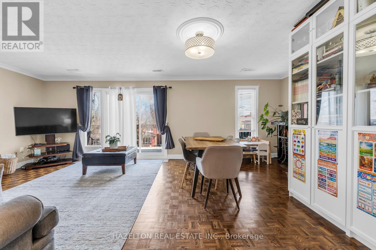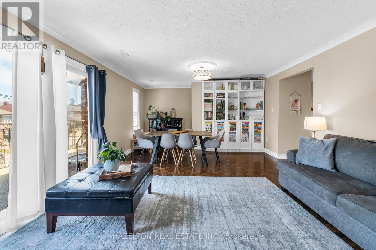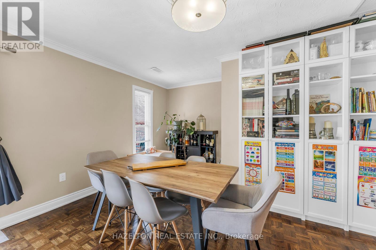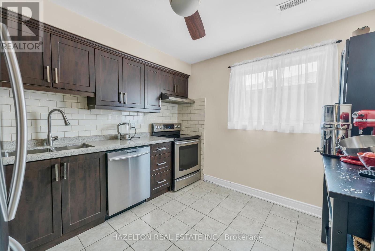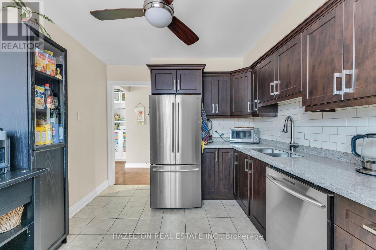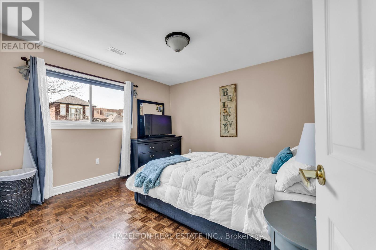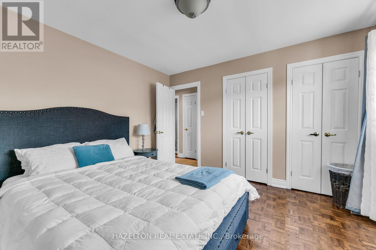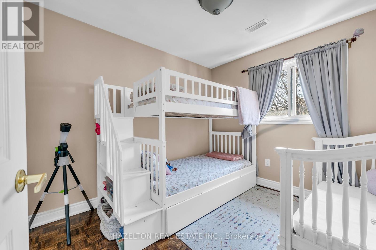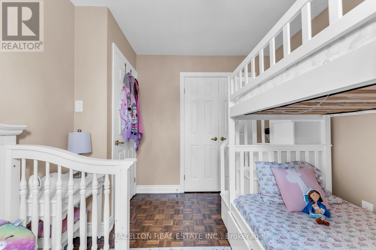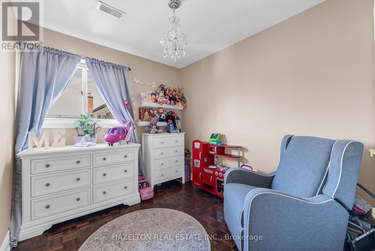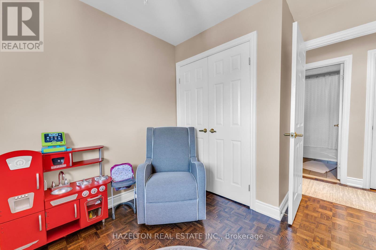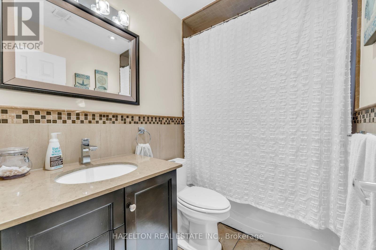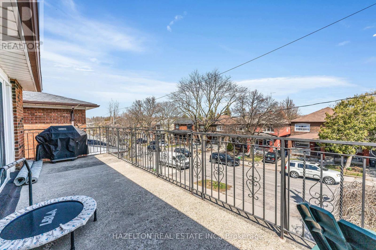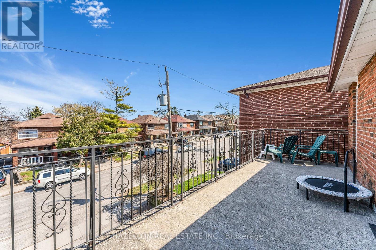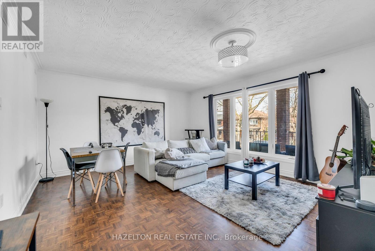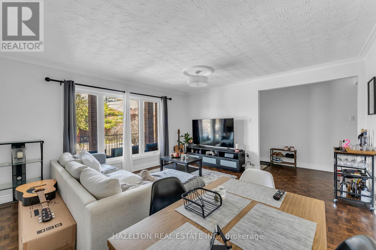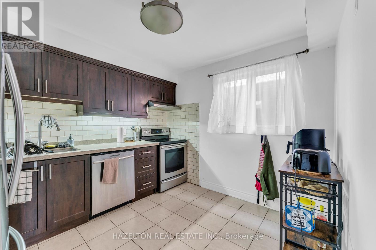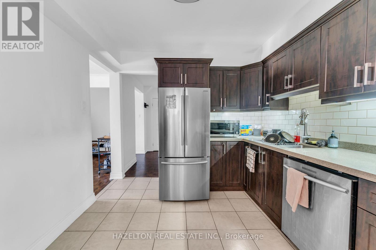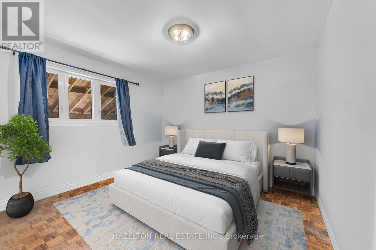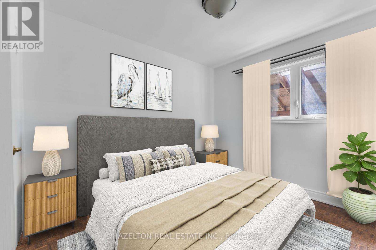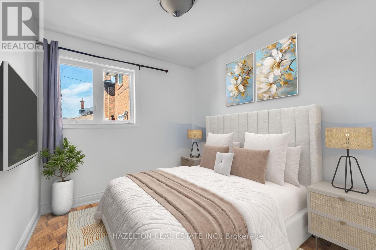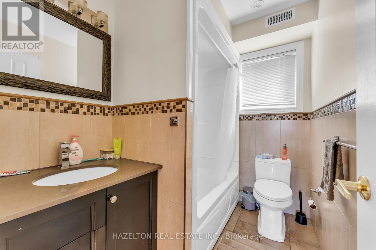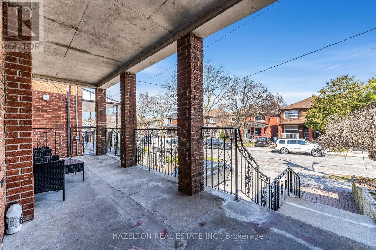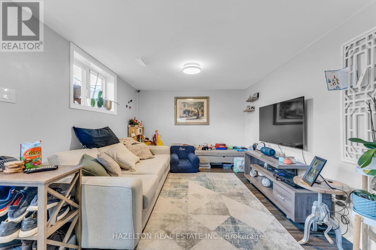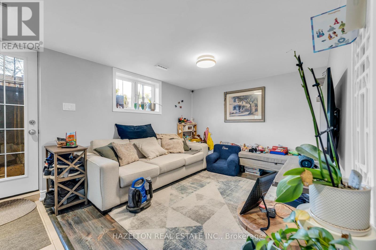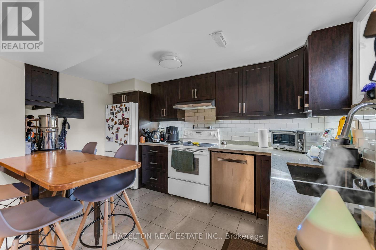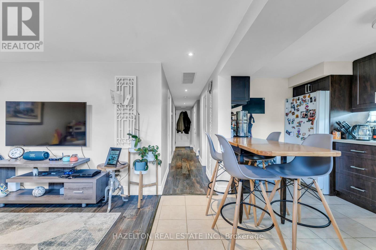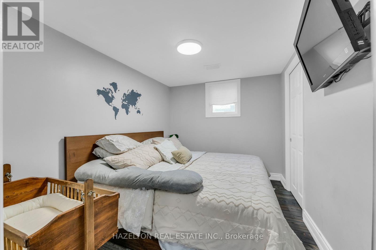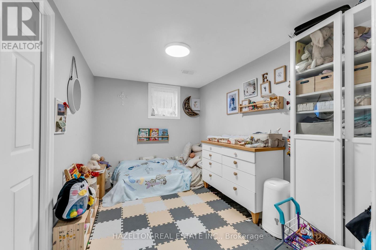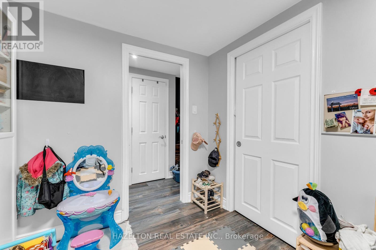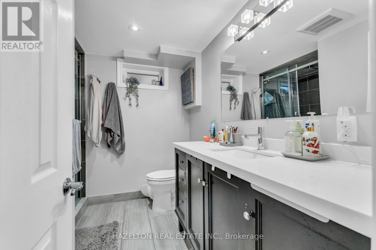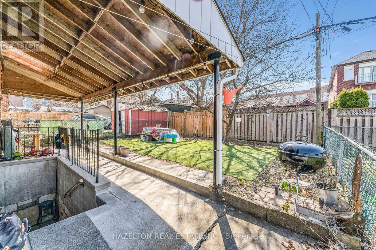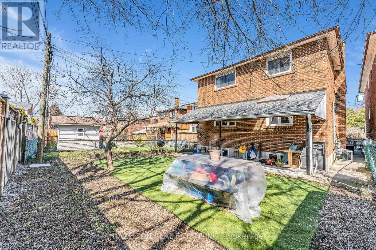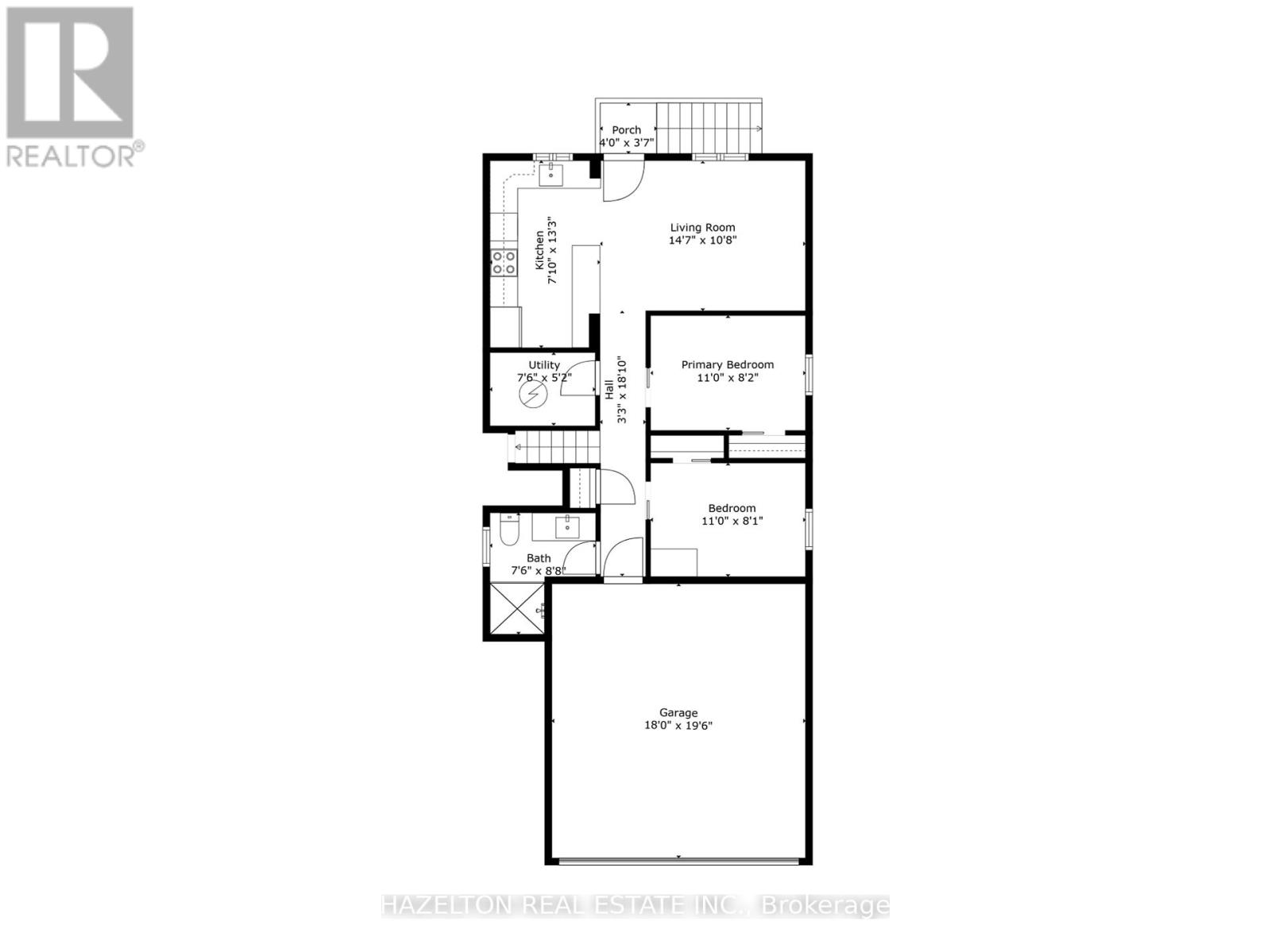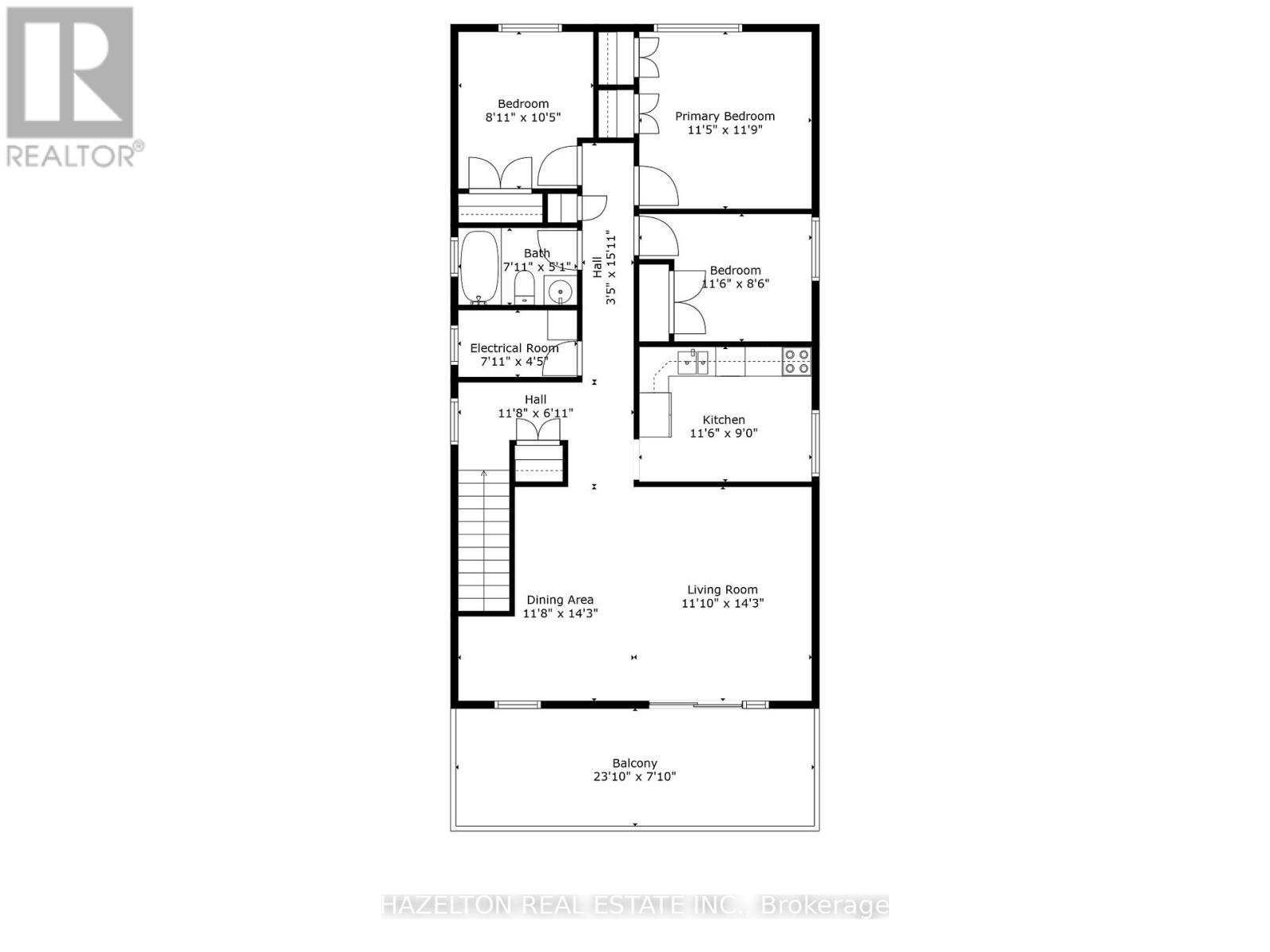314 Atlas Ave Toronto, Ontario M6C 3P9
$1,999,000
Listing ID: #C8260334
Property Summary
| MLS® Number | C8260334 |
| Property Type | Multi-family |
| Community Name | Oakwood Village |
| Parking Space Total | 6 |
Property Description
Here is your chance to acquire a fully vacant multiplex and collect market-rents! - This owner-occupied property has been meticulously maintained and cared for. Two spacious three-bedroom units, each around 1000SF, and a two-bedroom unit on the lower level that boasts a private backyard. Every suite features a private entrance and its own central air system for maximum comfort. The double garage is prepped with all necessary rough-ins to potentially convert it into a fourth suite. Located in Oakwood Village, walking distance to Cedarvale Park, close to Eglinton West TTC and future Crosstown LRT, quick driving access to Allen Rd and 401. ***4.75% cap rate based on market-rents in the area, full financials attached or ask L.A. Offers anytime! **** EXTRAS **** New Roof with 30yr warranty (2023), All electrical and plumbing (2014), Lower/Main level windows (2014), 3 furnaces (2014), 3 tankless water heaters (2014). Separate hydro & gas meters. (id:47243)
Broker:
David Morales Torres
(Salesperson),
Hazelton Real Estate Inc.
Building
| Bathroom Total | 3 |
| Bedrooms Above Ground | 8 |
| Bedrooms Total | 8 |
| Basement Features | Apartment In Basement |
| Basement Type | N/a |
| Cooling Type | Central Air Conditioning |
| Exterior Finish | Brick |
| Heating Fuel | Natural Gas |
| Heating Type | Forced Air |
| Stories Total | 2 |
| Type | Other |
Parking
| Attached Garage |
Land
| Acreage | No |
| Size Irregular | 33 X 105.62 Ft |
| Size Total Text | 33 X 105.62 Ft |
Rooms
| Level | Type | Length | Width | Dimensions |
|---|---|---|---|---|
| Lower Level | Living Room | 4.44 m | 3.24 m | 4.44 m x 3.24 m |
| Lower Level | Kitchen | 4.05 m | 2.38 m | 4.05 m x 2.38 m |
| Lower Level | Primary Bedroom | 3.35 m | 2.48 m | 3.35 m x 2.48 m |
| Lower Level | Bedroom | 3.35 m | 2.46 m | 3.35 m x 2.46 m |
| Main Level | Living Room | 4.77 m | 4.36 m | 4.77 m x 4.36 m |
| Main Level | Kitchen | 3.53 m | 2.95 m | 3.53 m x 2.95 m |
| Main Level | Primary Bedroom | 3.52 m | 3.62 m | 3.52 m x 3.62 m |
| Main Level | Bedroom | 3.52 m | 3.62 m | 3.52 m x 3.62 m |
| Main Level | Bedroom | 2.7 m | 3.2 m | 2.7 m x 3.2 m |
https://www.realtor.ca/real-estate/26785490/314-atlas-ave-toronto-oakwood-village

Mortgage Calculator
Below is a mortgage calculate to give you an idea what your monthly mortgage payment will look like.
Core Values
My core values enable me to deliver exceptional customer service that leaves an impression on clients.

