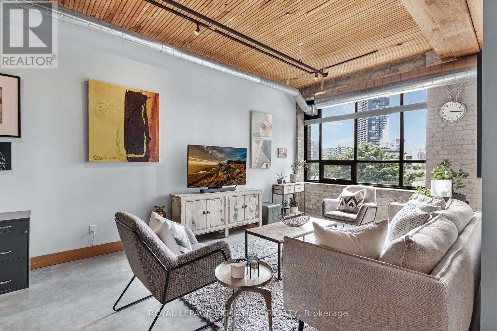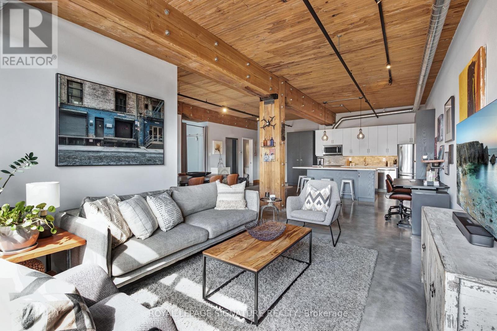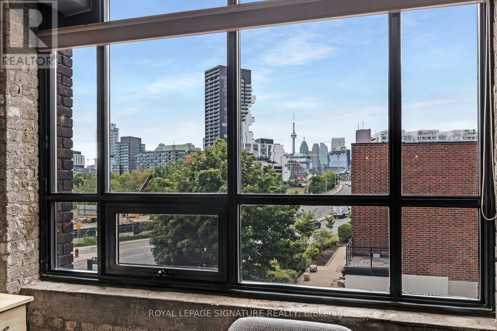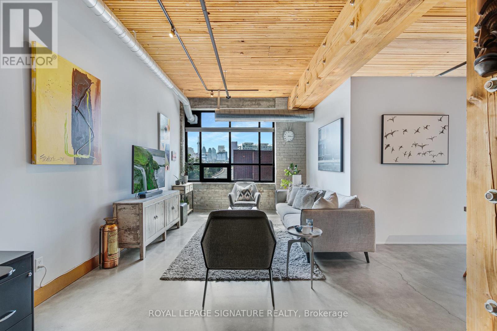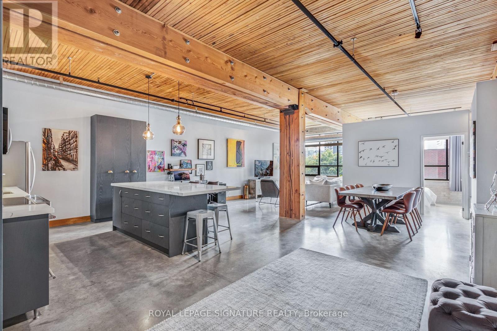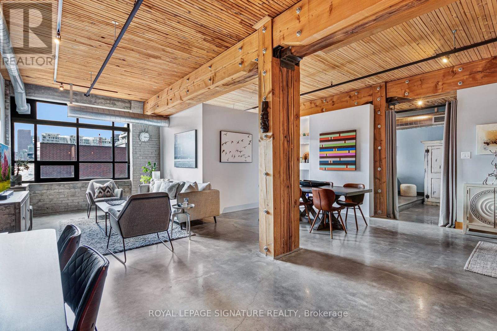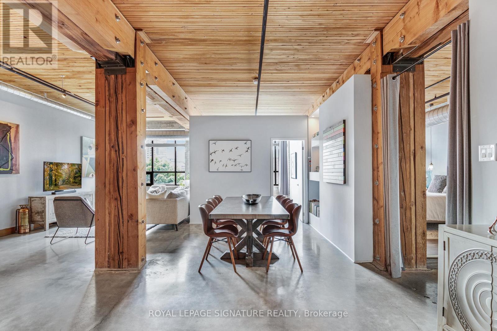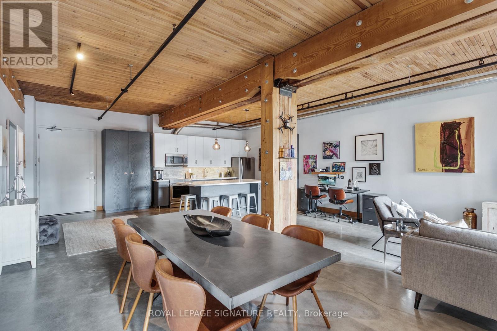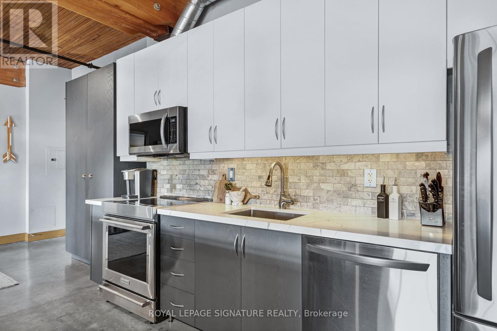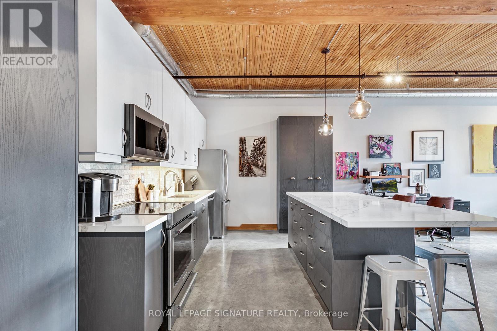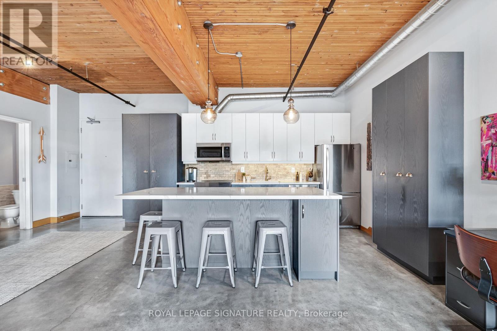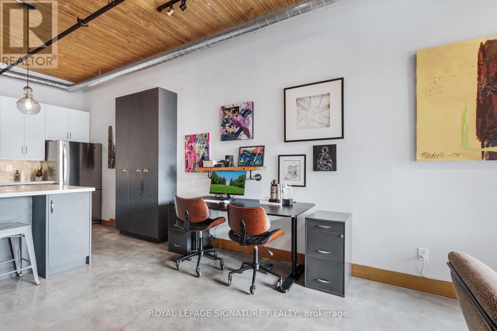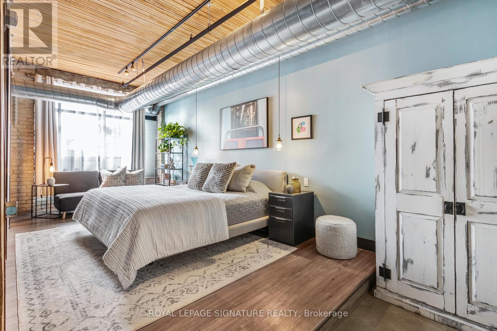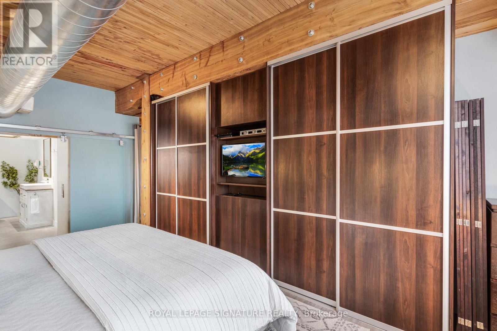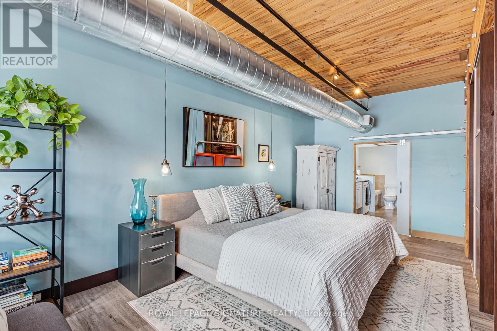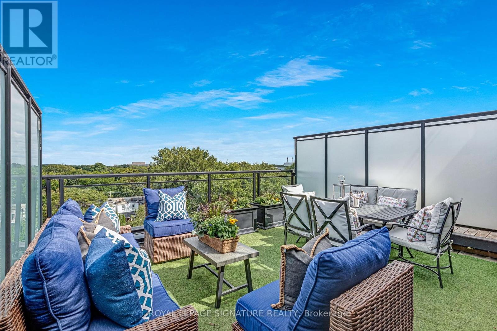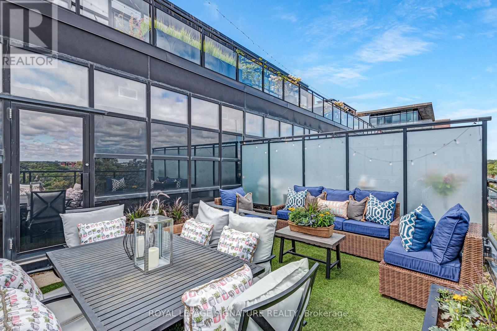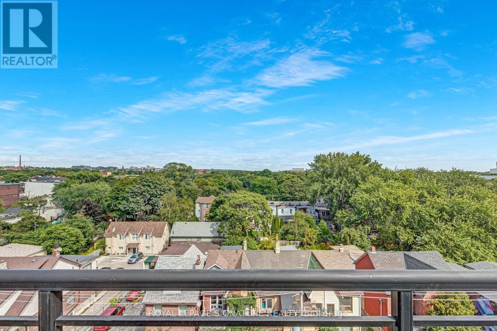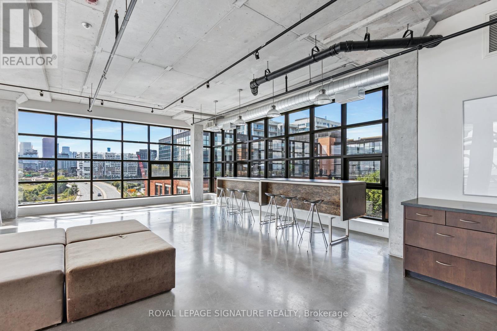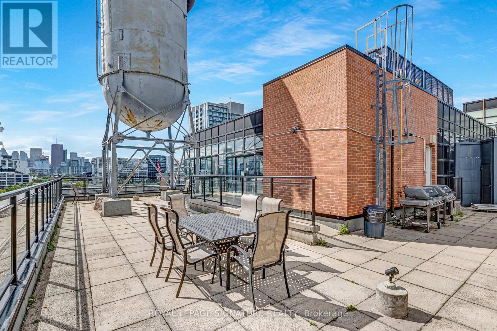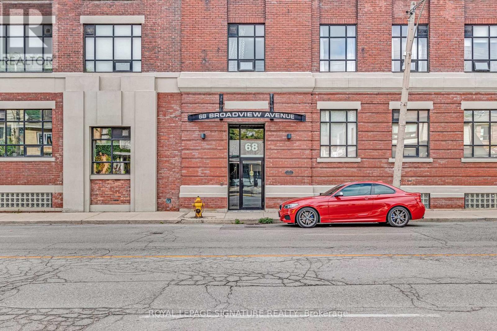#305 -68 Broadview Ave Toronto, Ontario M4M 2E6
$1,399,000Maintenance,
$1,202 Monthly
Maintenance,
$1,202 MonthlyListing ID: #E8262694
Property Summary
| MLS® Number | E8262694 |
| Property Type | Single Family |
| Community Name | South Riverdale |
| Amenities Near By | Park, Public Transit |
| Parking Space Total | 2 |
Property Description
True Hard Loft Living At Its Finest! Unparalleled Living in Toronto's Most Iconic Loft Building. This Suite Is Truly A Rare Find. This 2 Bed 2 Bath 1,305 Sq Ft Suite Offers A Unique Urban Space In A Vibrant Central Location With All The True Hard Loft Features You Could Ever Wish For: 10 Foot+ Wood Slat Ceilings, Wood Posts & Beams, Exposed Brick And Polished Concrete Floors. Jaw Dropping Unobstructed CN Tower And City Skyline Views From The Bright And Sunny West Facing Windows In Every Room Of The Suite. Enjoy The Sunset While You're Entertaining Or Unwinding In The Gourmet Kitchen Featuring Ample Prep Space With Quartz Countertops And Custom Cabinetry. Have We Mentioned The Separate Private Rooftop Terrace?!? There's Only 6 in The Entire Building! This Space Is Not To Be Missed, 290 Sq Ft Of East Facing Private Space To Enjoy, Includes A Water Bib And Bbqs Are Allowed. No Need To Worry About Storage Here, As There's Built-In Storage Galore In-Suite, 3 Side-By-Side Lockers And 2 Parking Spaces. **** EXTRAS **** Only Steps From The Broadview Hotel And All The Shops And Restaurants That Leslieville Has To Offer. Easy Access To The DVP And Stay Active On The Don Recreational Trail Which Connects To Paths Throughout The City! TTC At Your Door! (id:47243)
Broker:
Christine Sweeny
(Salesperson),
Royal LePage Signature Realty
Broker:
Sue Mills
(Salesperson),
Royal LePage Signature Realty
Building
| Bathroom Total | 2 |
| Bedrooms Above Ground | 2 |
| Bedrooms Total | 2 |
| Amenities | Storage - Locker, Security/concierge, Party Room, Visitor Parking |
| Cooling Type | Central Air Conditioning |
| Exterior Finish | Brick |
| Heating Fuel | Electric |
| Heating Type | Heat Pump |
| Type | Apartment |
Land
| Acreage | No |
| Land Amenities | Park, Public Transit |
| Surface Water | River/stream |
Rooms
| Level | Type | Length | Width | Dimensions |
|---|---|---|---|---|
| Flat | Living Room | 7.72 m | 3.53 m | 7.72 m x 3.53 m |
| Flat | Dining Room | 4.9 m | 2.92 m | 4.9 m x 2.92 m |
| Flat | Kitchen | 3.96 m | 2.97 m | 3.96 m x 2.97 m |
| Flat | Primary Bedroom | 6.68 m | 3.58 m | 6.68 m x 3.58 m |
| Flat | Bedroom 2 | 2.84 m | 2.69 m | 2.84 m x 2.69 m |
https://www.realtor.ca/real-estate/26789169/305-68-broadview-ave-toronto-south-riverdale

Mortgage Calculator
Below is a mortgage calculate to give you an idea what your monthly mortgage payment will look like.
Core Values
My core values enable me to deliver exceptional customer service that leaves an impression on clients.
![]()

