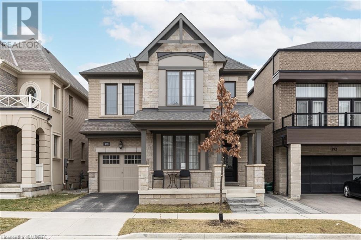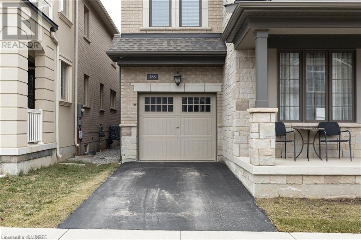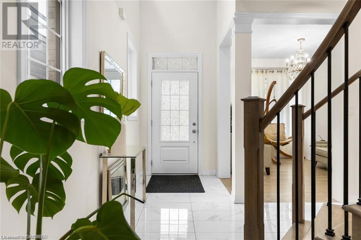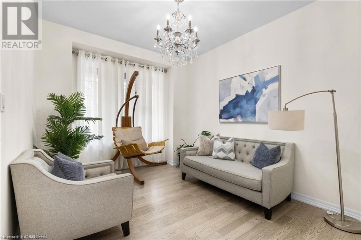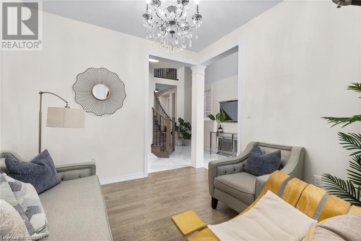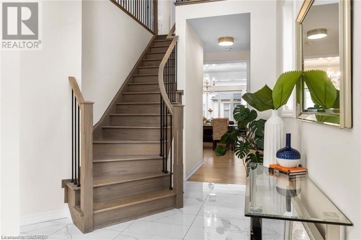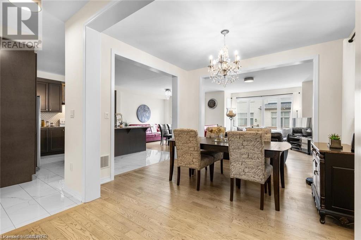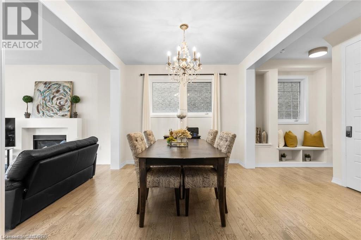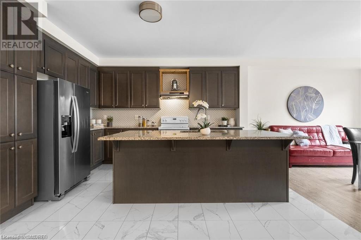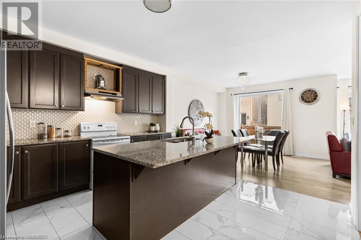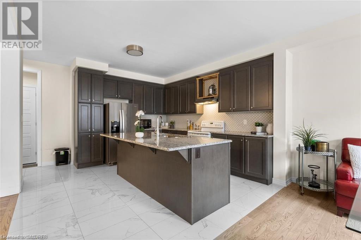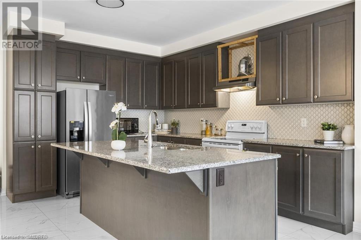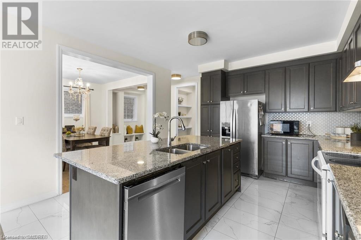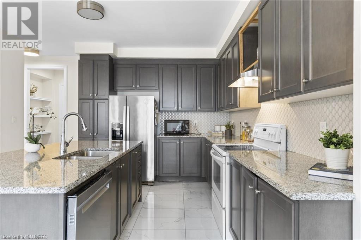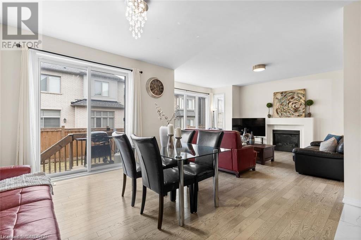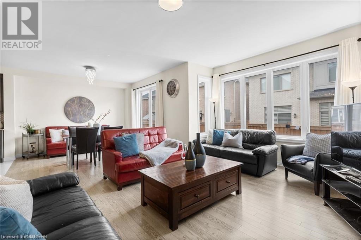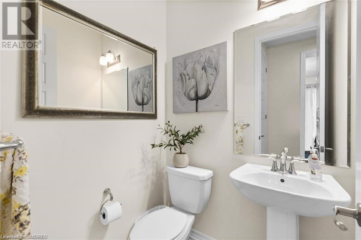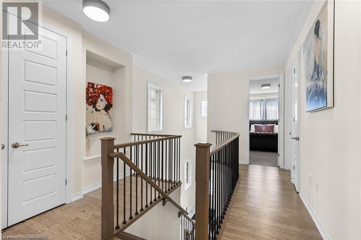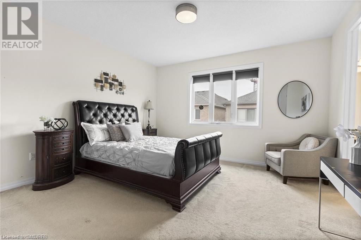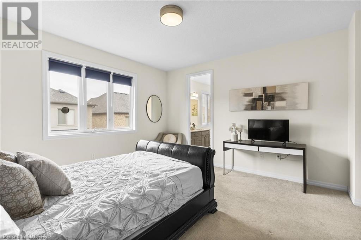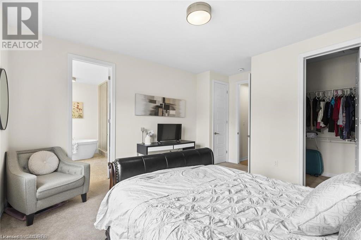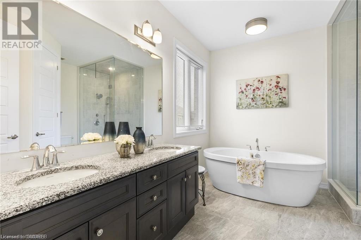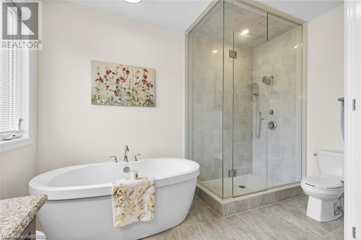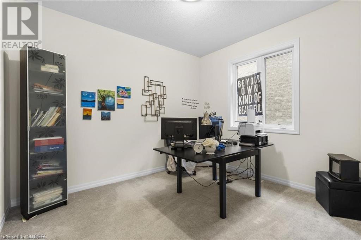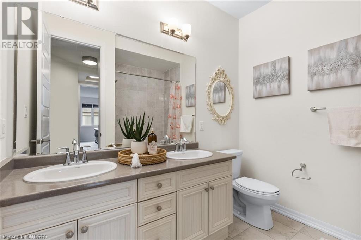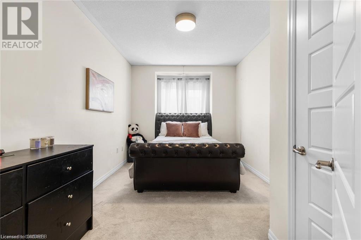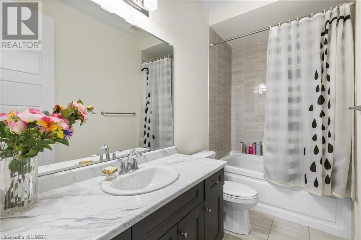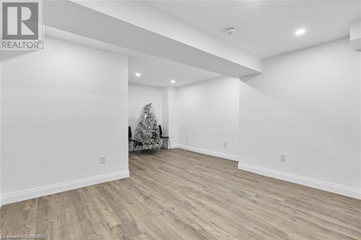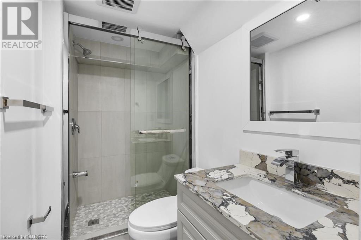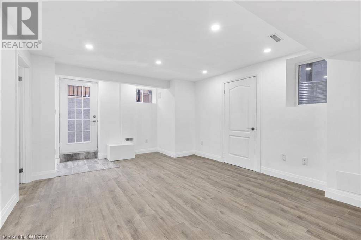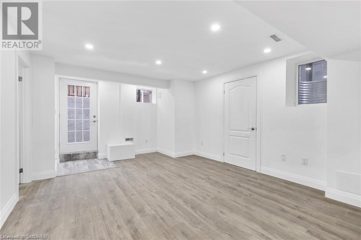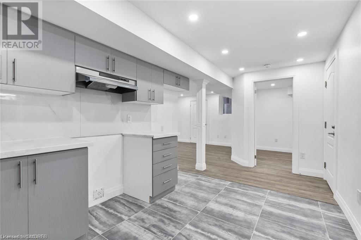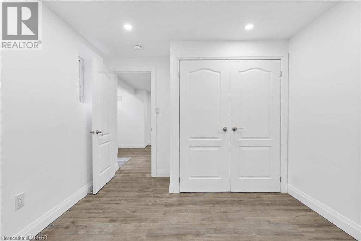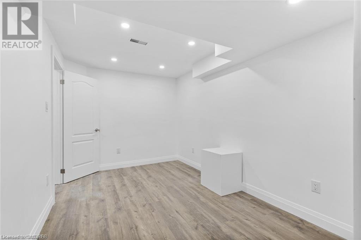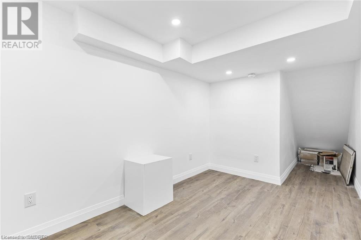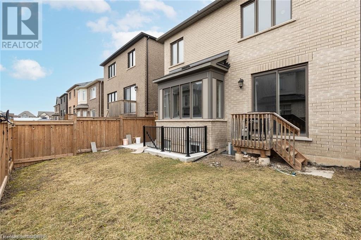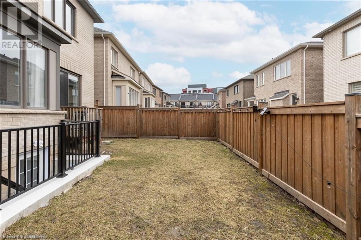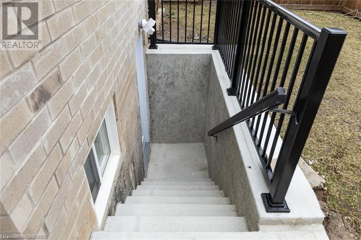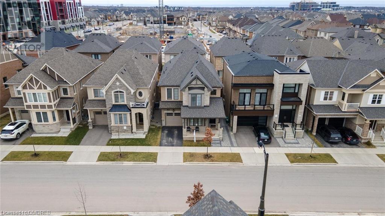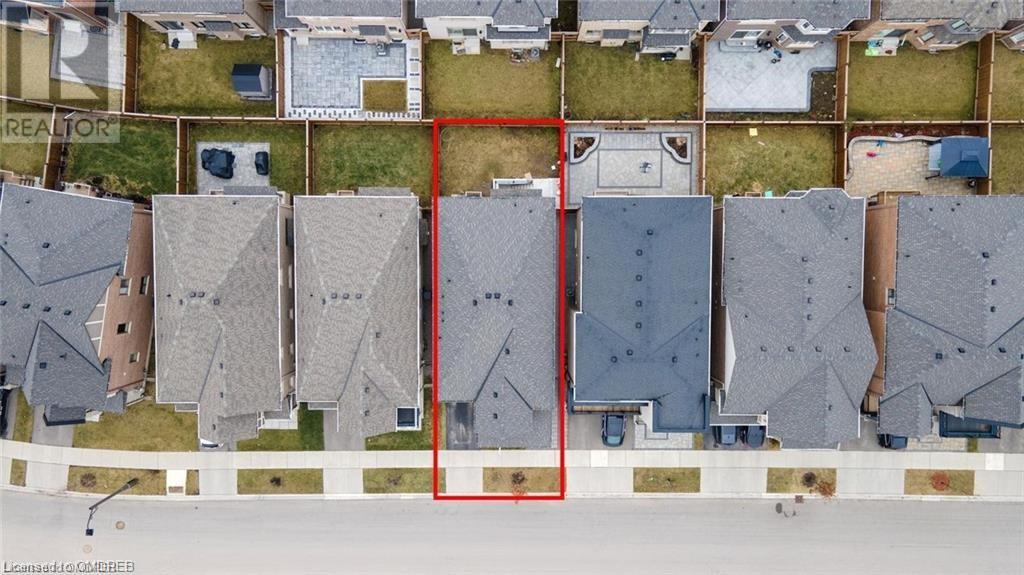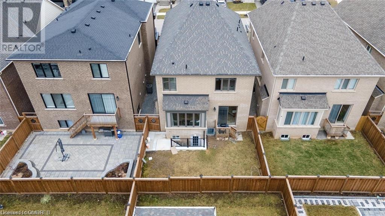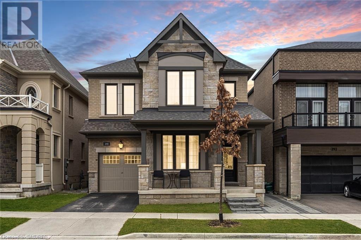288 Harold Dent Trail Oakville, Ontario L6M 1S1
$1,749,888
Listing ID: #40551876
Property Summary
| MLS® Number | 40551876 |
| Property Type | Single Family |
| Amenities Near By | Hospital, Park, Schools |
| Community Features | Community Centre, School Bus |
| Parking Space Total | 2 |
Property Description
Welcome to your ideal family retreat nestled in the heart of prestigious Preserve Area. This Mattamy built haven beckons to families seeking the perfect blend of comfort, space & potential for prosperity. Features a sunlit sanctuary boasting 9' ceilings on main & 2nd flrs & gleaming hdwd flrs. Ascend the oak stairs w/elegant metal rods & a sprawling living area adorned w/expansive windows. Beautiful upgraded kitchen. Retreat to the spacious primary bedrm w/ 2 W/I closets, double sinks, a frameless glass shower & a luxurious soaker tub. As your family grows, discover the potential with a fully finished with permit, brand new basement, never rented, awaiting your personal touch. W/ a sep.entrance, this bsmt offers versatility, w/two sections: one w/an office/rm & washrm for private use & the other an inviting in-law suite, perfect for extended family or rental opportunities. Proximity to esteemed schools, parks & shopping, ensuring every need is met within reach. (id:47243)
Broker:
Rayo Irani
(Broker),
RE/MAX Aboutowne Realty Corp., Brokerage
Building
| Bathroom Total | 6 |
| Bedrooms Above Ground | 4 |
| Bedrooms Below Ground | 1 |
| Bedrooms Total | 5 |
| Appliances | Dishwasher, Dryer, Refrigerator, Stove, Washer, Garage Door Opener |
| Architectural Style | 2 Level |
| Basement Development | Finished |
| Basement Type | Full (finished) |
| Constructed Date | 2018 |
| Construction Style Attachment | Detached |
| Cooling Type | Central Air Conditioning |
| Exterior Finish | Brick |
| Foundation Type | Brick |
| Half Bath Total | 1 |
| Heating Fuel | Natural Gas |
| Heating Type | Forced Air |
| Stories Total | 2 |
| Size Interior | 3899 |
| Type | House |
| Utility Water | Municipal Water |
Parking
| Attached Garage |
Land
| Acreage | No |
| Land Amenities | Hospital, Park, Schools |
| Sewer | Municipal Sewage System |
| Size Depth | 90 Ft |
| Size Frontage | 34 Ft |
| Size Total Text | Under 1/2 Acre |
| Zoning Description | Gu-3 |
Rooms
| Level | Type | Length | Width | Dimensions |
|---|---|---|---|---|
| Second Level | Bedroom | 10'2'' x 14'9'' | ||
| Second Level | Bedroom | 14'2'' x 11'0'' | ||
| Second Level | 4pc Bathroom | Measurements not available | ||
| Second Level | 4pc Bathroom | Measurements not available | ||
| Second Level | Bedroom | 11'7'' x 10'6'' | ||
| Second Level | Full Bathroom | Measurements not available | ||
| Second Level | Primary Bedroom | 13'4'' x 15'8'' | ||
| Basement | Sitting Room | 12'4'' x 17'4'' | ||
| Basement | 3pc Bathroom | Measurements not available | ||
| Basement | 3pc Bathroom | Measurements not available | ||
| Basement | Bedroom | 11'11'' x 9'10'' | ||
| Basement | Family Room | 12'9'' x 16'11'' | ||
| Basement | Kitchen | 12'6'' x 8'11'' | ||
| Main Level | Living Room | 12'3'' x 15'5'' | ||
| Main Level | Kitchen | 12'8'' x 25'4'' | ||
| Main Level | Dining Room | 12'3'' x 12'2'' | ||
| Main Level | 2pc Bathroom | Measurements not available | ||
| Main Level | Sitting Room | 10'4'' x 12'4'' |
https://www.realtor.ca/real-estate/26603292/288-harold-dent-trail-oakville

Mortgage Calculator
Below is a mortgage calculate to give you an idea what your monthly mortgage payment will look like.
Core Values
My core values enable me to deliver exceptional customer service that leaves an impression on clients.

