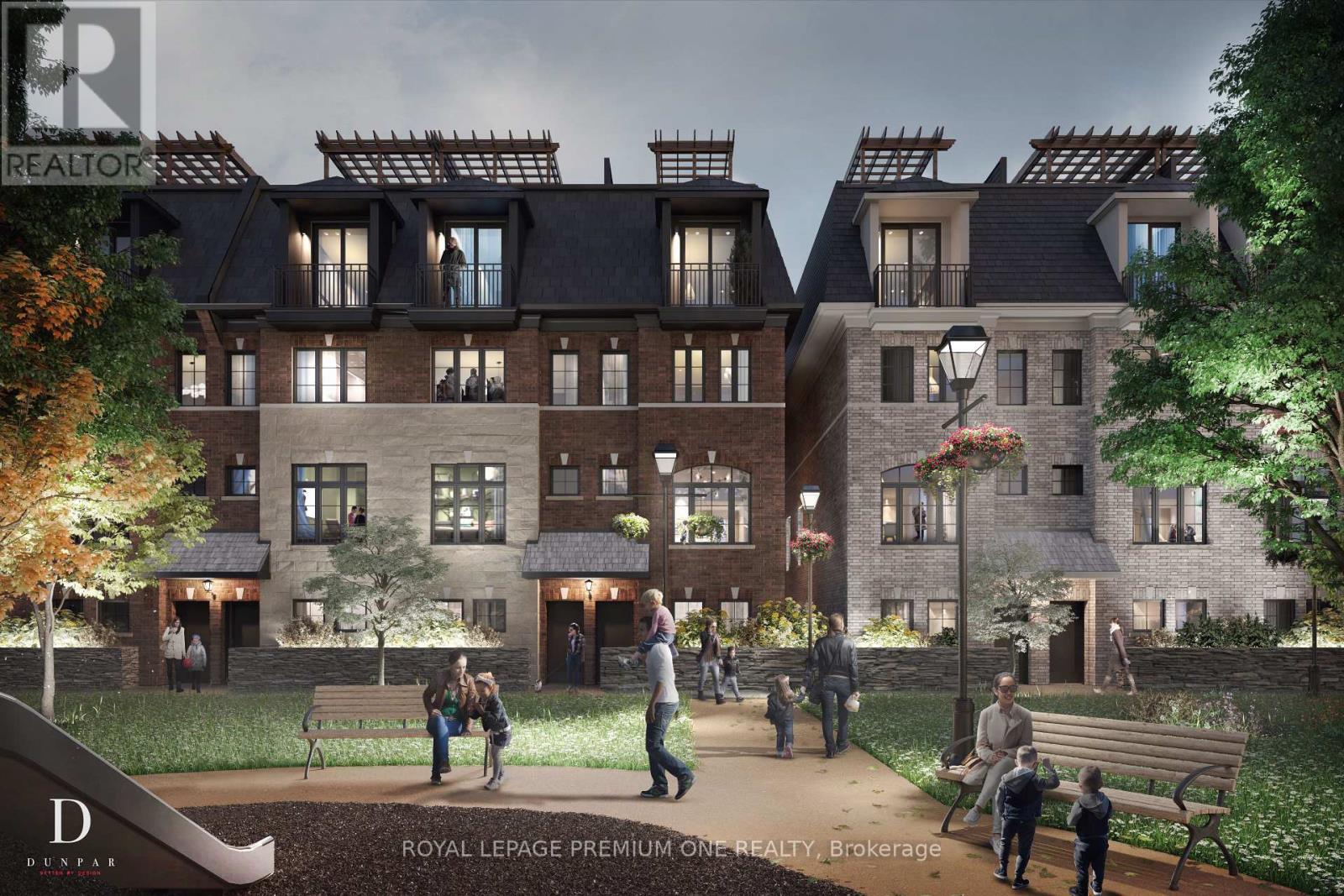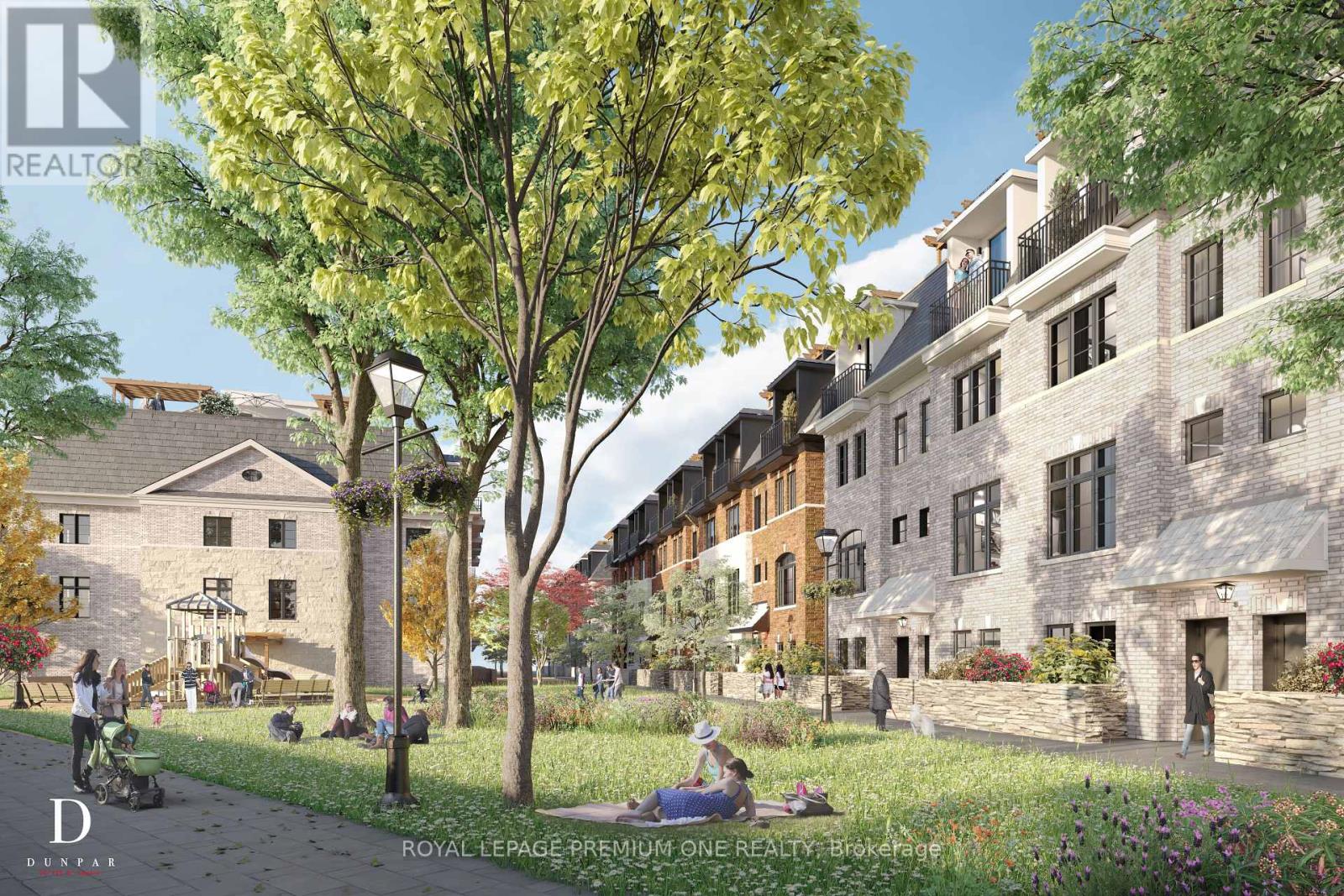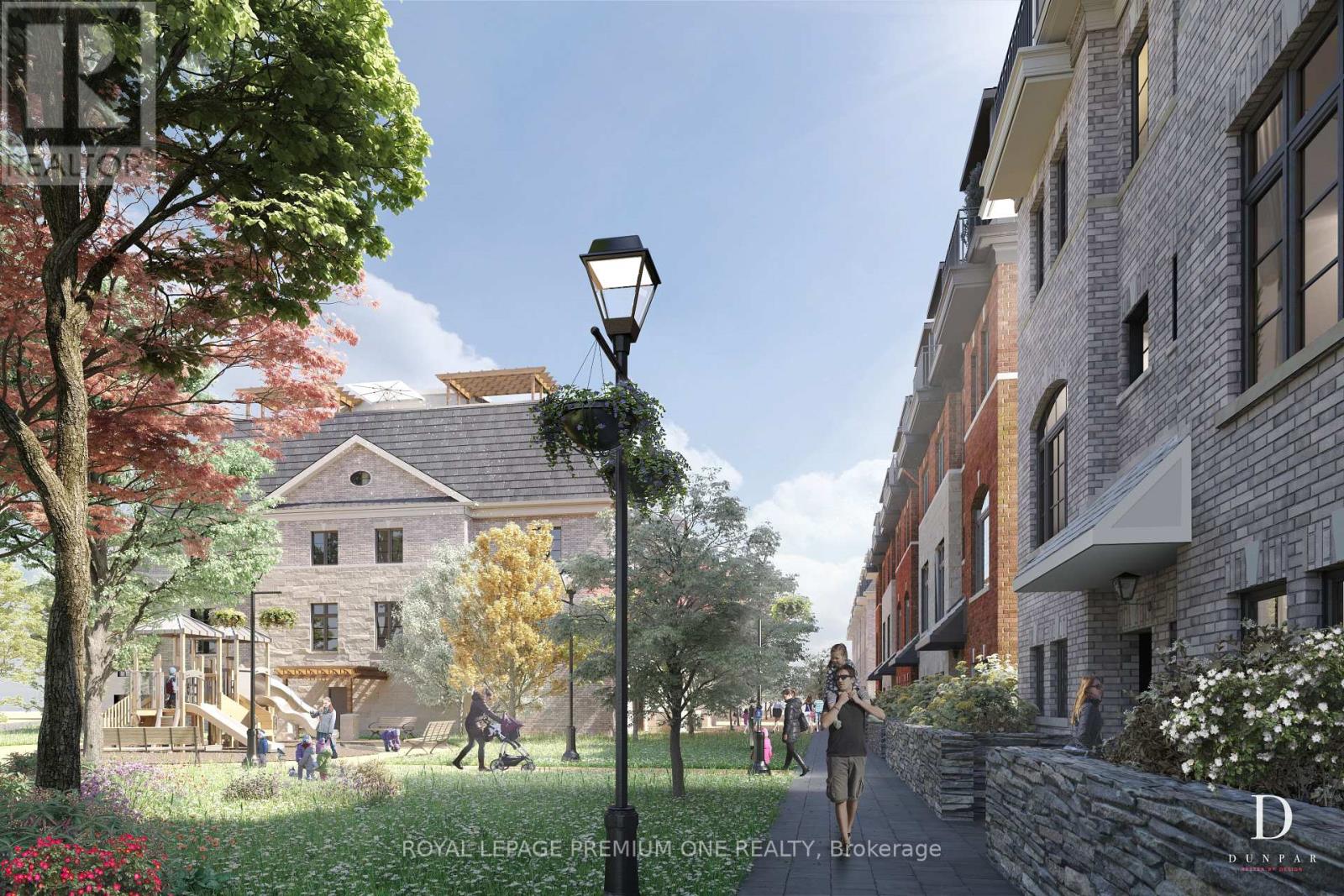2650 St Clair Ave W Toronto, Ontario M6N 1M2
$1,559,990
Listing ID: #W7050138
Property Summary
| MLS® Number | W7050138 |
| Property Type | Single Family |
| Community Name | Rockcliffe-Smythe |
| Parking Space Total | 1 |
Property Description
Welcome To Dunpar's Newest Pre-Construction Luxury Townhome Development, Lambton Towns-Nestled Between Bloor West Village And Lambton Woods. Steps From Shopping, Dining, Entertainment. 400 Sq Ft Rooftop Overlooks City. Occupancy Is Set For December 2024. 15% Deposit Required Within A Year. Assignment Is Offered For $5K. Dunpar Offering A Private Mortgage-No Qualification Needed! Terms: 3% Interest Rate With A 20% Down Payment Requirement For 3 Years Or Rates Drop Below 3%. **** EXTRAS **** All Stainless Steel Appliances, Undermount Kitchen Sink, 9.7 Ft Smooth Ceilings Throughout, Frameless Glass Shower Enclosure And Deep Soaker Tub In Ensuite. Rooftop Comes With Gas And Water Line With Pergola And Is Water-Pressure Treated. (id:47243)
Broker:
Cynthia Patricia Del Peschio
(Salesperson),
Queensway Real Estate Brokerage Inc.
Building
| Bathroom Total | 2 |
| Bedrooms Above Ground | 3 |
| Bedrooms Total | 3 |
| Construction Style Attachment | Attached |
| Cooling Type | Central Air Conditioning |
| Exterior Finish | Brick, Concrete |
| Heating Fuel | Natural Gas |
| Heating Type | Forced Air |
| Stories Total | 3 |
| Type | Row / Townhouse |
Parking
| Garage |
Land
| Acreage | No |
| Size Irregular | 14.2 X 30.5 Ft |
| Size Total Text | 14.2 X 30.5 Ft |
Rooms
| Level | Type | Length | Width | Dimensions |
|---|---|---|---|---|
| Third Level | Bedroom 2 | 3.08 m | 2.93 m | 3.08 m x 2.93 m |
| Third Level | Bedroom 3 | 3.17 m | 2.9 m | 3.17 m x 2.9 m |
| Main Level | Kitchen | 4.33 m | 2.53 m | 4.33 m x 2.53 m |
| Main Level | Dining Room | 3.35 m | 3.69 m | 3.35 m x 3.69 m |
| Main Level | Living Room | 4.33 m | 3.08 m | 4.33 m x 3.08 m |
| Upper Level | Primary Bedroom | 4.33 m | 3.81 m | 4.33 m x 3.81 m |
https://www.realtor.ca/real-estate/26127153/2650-st-clair-ave-w-toronto-rockcliffe-smythe

Mortgage Calculator
Below is a mortgage calculate to give you an idea what your monthly mortgage payment will look like.
Core Values
My core values enable me to deliver exceptional customer service that leaves an impression on clients.





