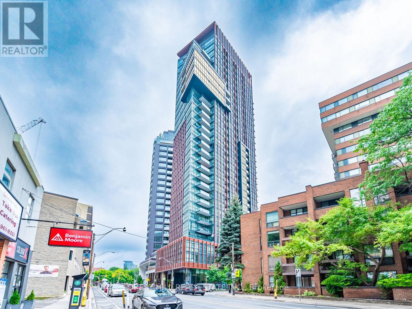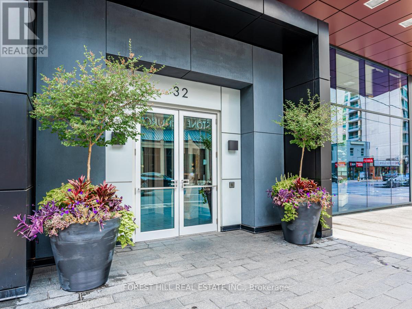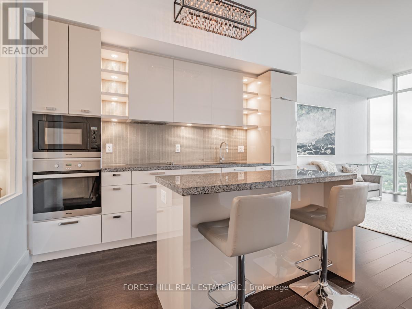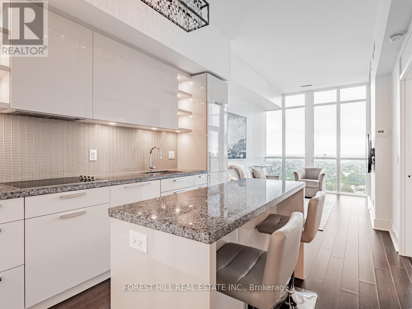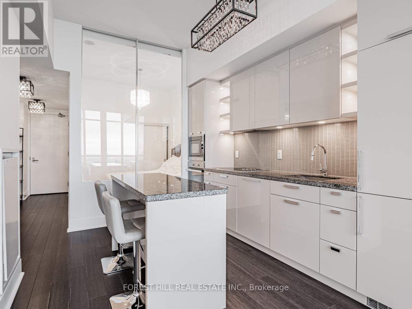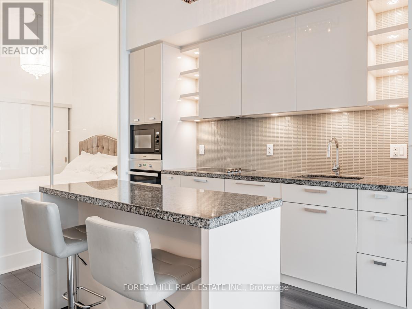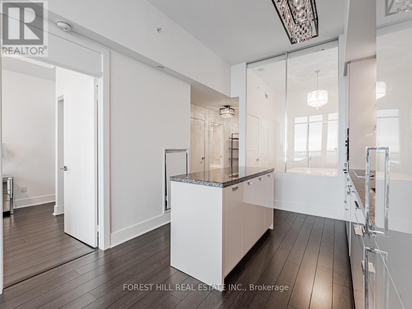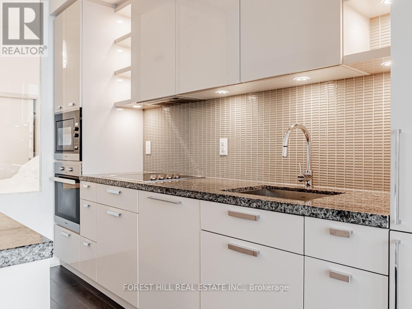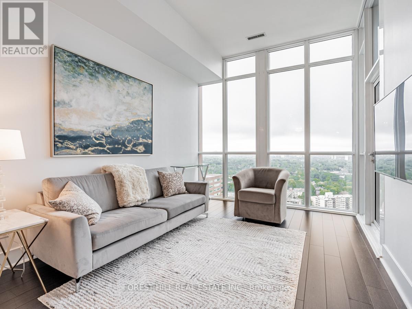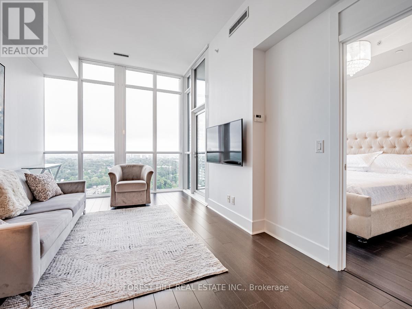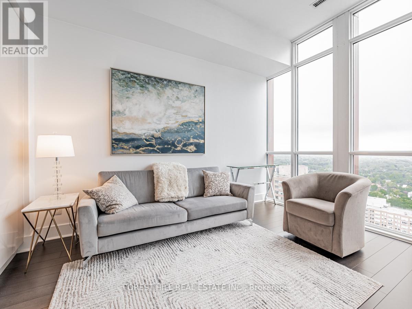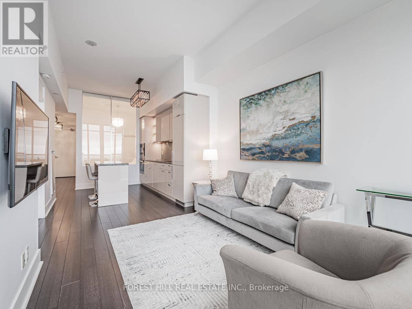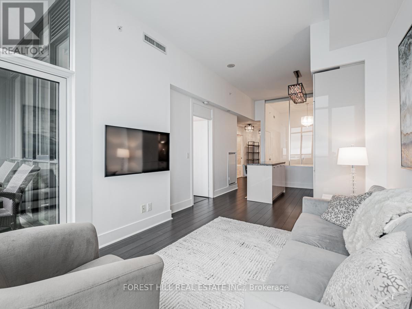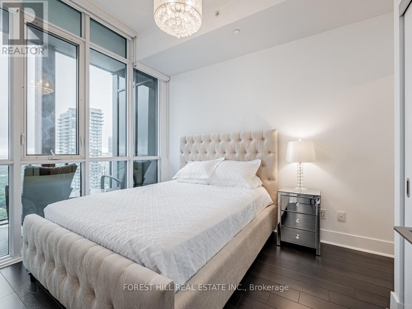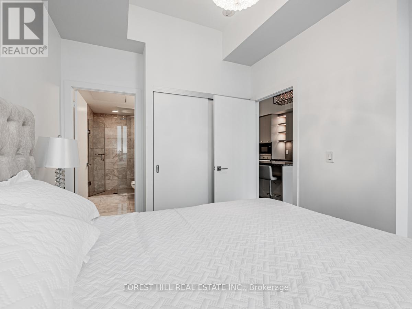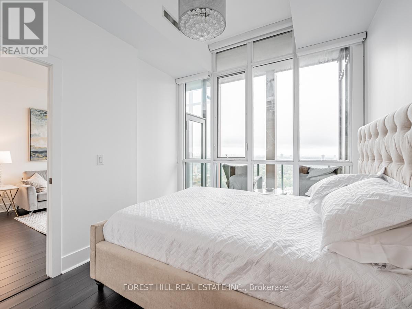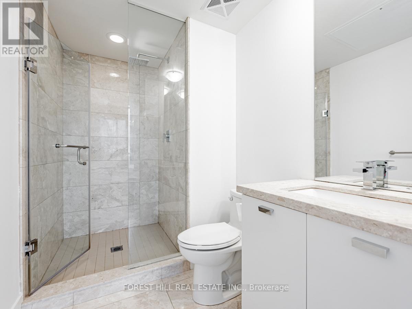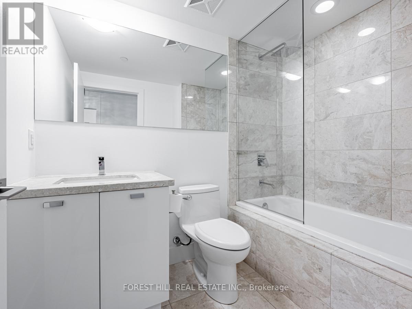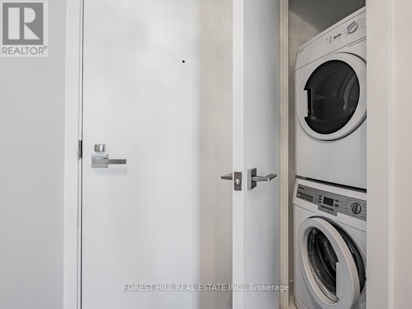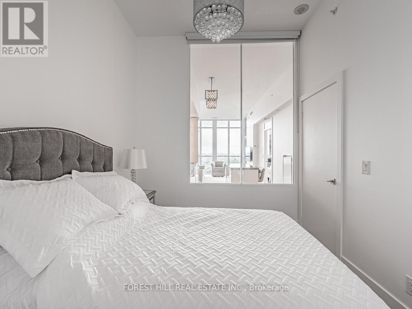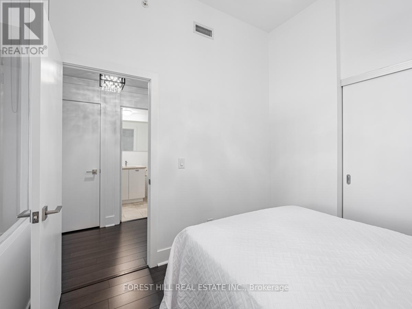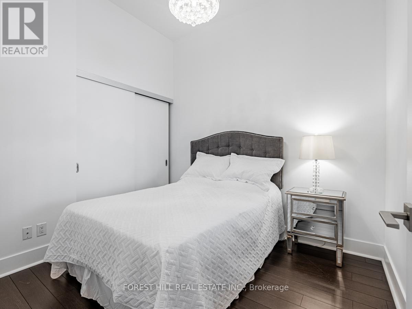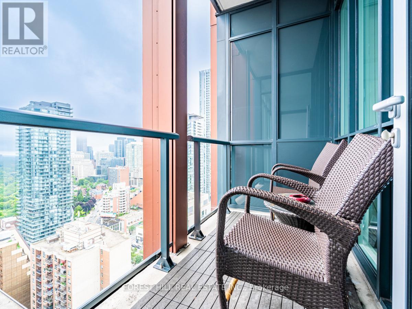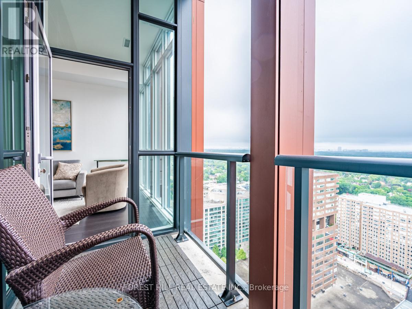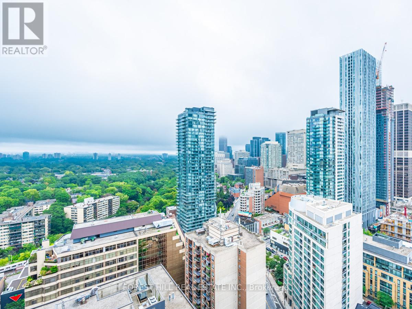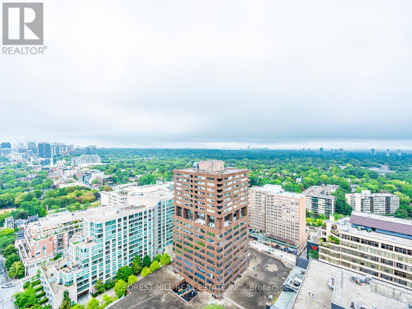#2505 -32 Davenport Rd Toronto, Ontario M5R 0B5
$999,900Maintenance,
$801.62 Monthly
Maintenance,
$801.62 MonthlyListing ID: #C8121940
Property Summary
| MLS® Number | C8121940 |
| Property Type | Single Family |
| Community Name | Annex |
| Features | Balcony |
| Parking Space Total | 1 |
Property Description
One of Yorkville's finest residences. Breathtaking east-facing views from the 25th floor. 2 bedrooms & 2 bathrooms, 10ft smooth ceilings with elegant light fixtures and roller blinds. Includes one parking spot and one storage locker. Luxury amenities: elegant lobby, 24hr conc., exercise + yoga rooms, indoor hot tub, steam rooms, large rooftop oasis with bbq area (5th flr) party roon with billiards, dining/board room. Steps to boutique shopping, cafes & restaurants, entertainment, ttc + more. **** EXTRAS **** Fully equipped kitchen (Miele appliances), tiled balcony, stacked laundry. Price includes existing furniture. Exclusive access to all amenities, 24/7 concierge, party room, terrace, hot tub, gym and much more. (id:47243)
Broker:
Daniel Kiriakou
(Broker),
Forest Hill Real Estate Inc.
Building
| Bathroom Total | 2 |
| Bedrooms Above Ground | 2 |
| Bedrooms Total | 2 |
| Amenities | Storage - Locker |
| Cooling Type | Central Air Conditioning |
| Exterior Finish | Concrete |
| Heating Fuel | Electric |
| Heating Type | Heat Pump |
| Type | Apartment |
Land
| Acreage | No |
Rooms
| Level | Type | Length | Width | Dimensions |
|---|---|---|---|---|
| Flat | Living Room | 3.96 m | 3.1 m | 3.96 m x 3.1 m |
| Flat | Dining Room | 3.68 m | 2.1 m | 3.68 m x 2.1 m |
| Flat | Kitchen | 3.68 m | 2.1 m | 3.68 m x 2.1 m |
| Flat | Primary Bedroom | 3.05 m | 2.74 m | 3.05 m x 2.74 m |
| Flat | Bedroom 2 | 3.05 m | 2.74 m | 3.05 m x 2.74 m |
| Flat | Foyer | 5.06 m | 1.4 m | 5.06 m x 1.4 m |
https://www.realtor.ca/real-estate/26593202/2505-32-davenport-rd-toronto-annex

Mortgage Calculator
Below is a mortgage calculate to give you an idea what your monthly mortgage payment will look like.
Core Values
My core values enable me to deliver exceptional customer service that leaves an impression on clients.

