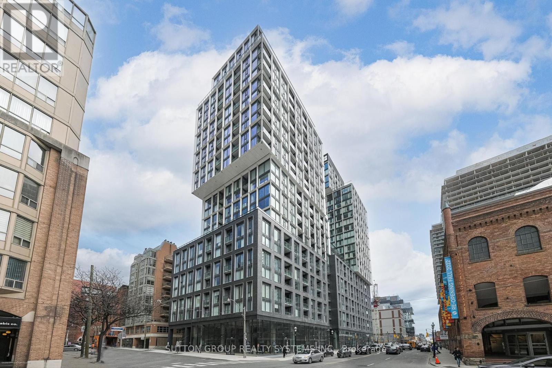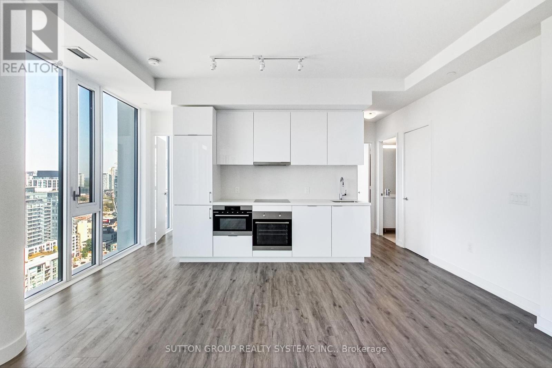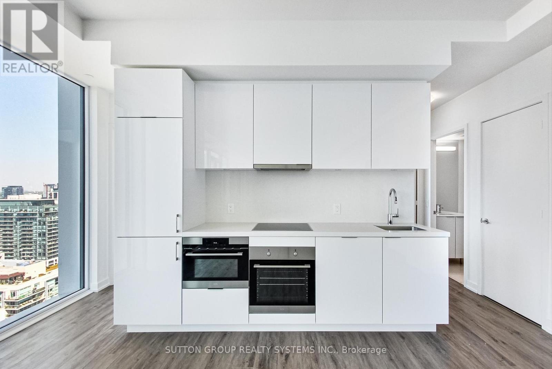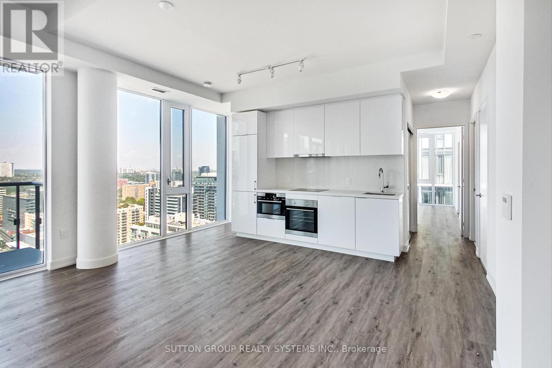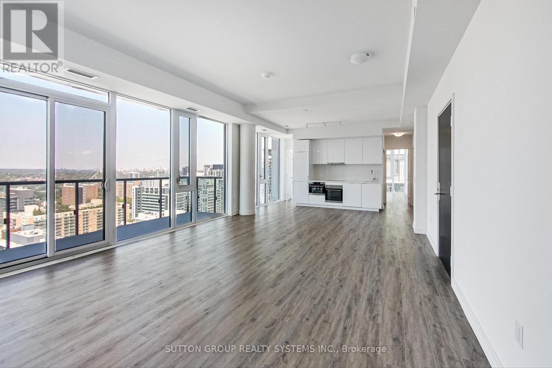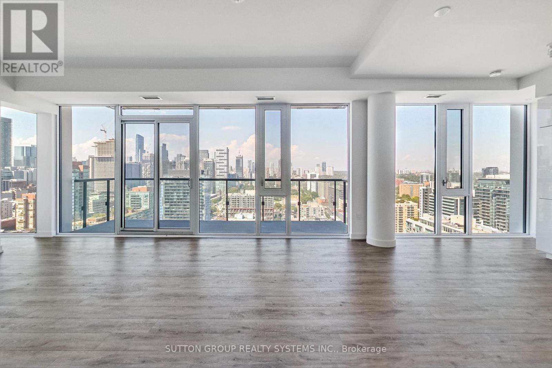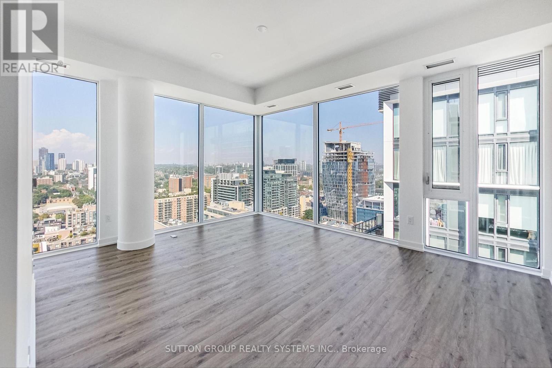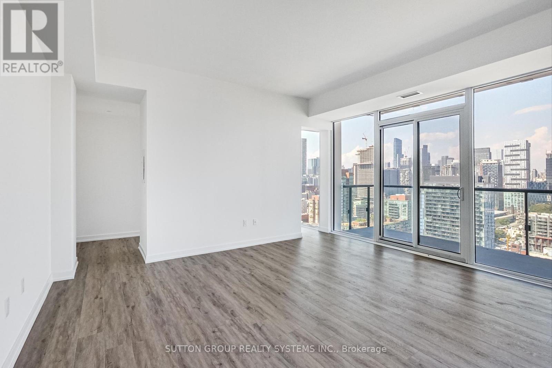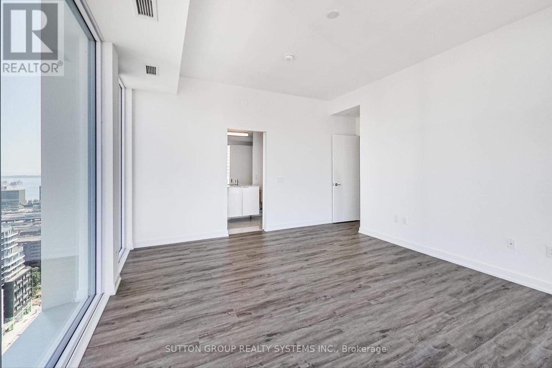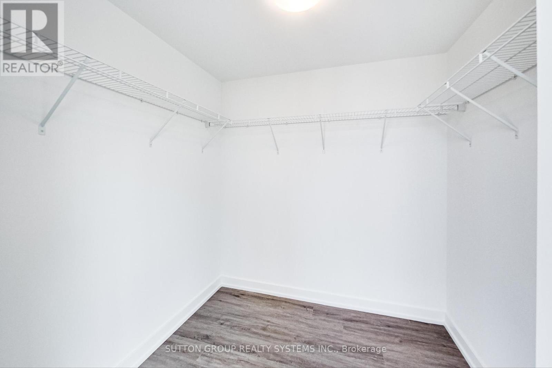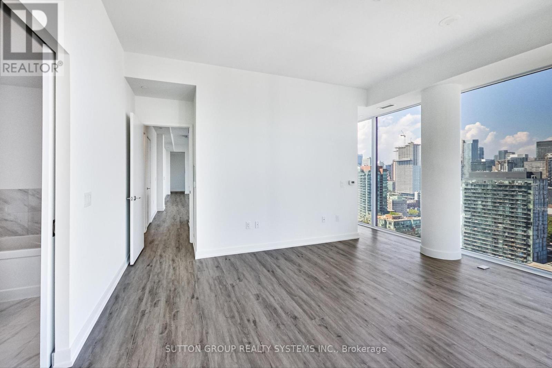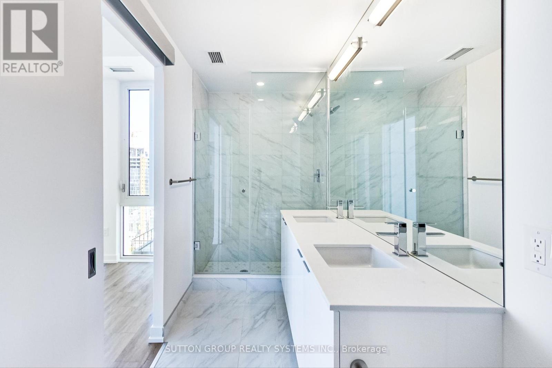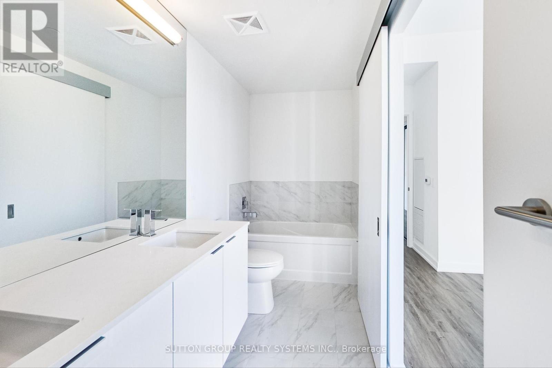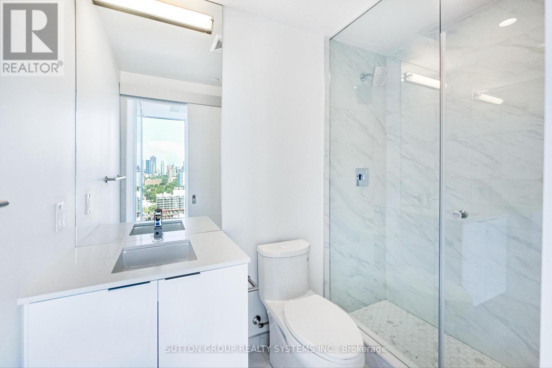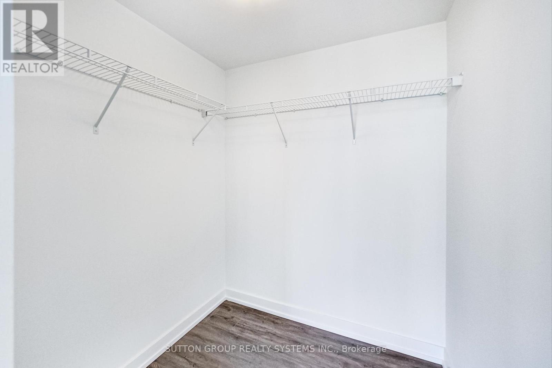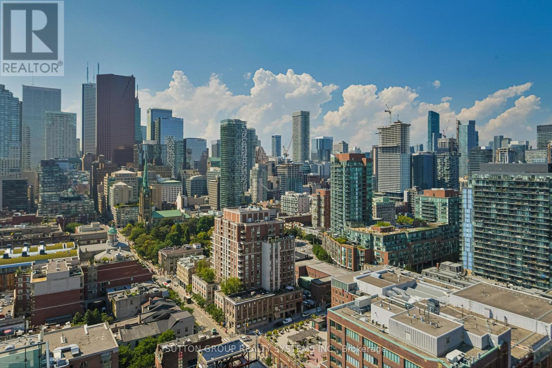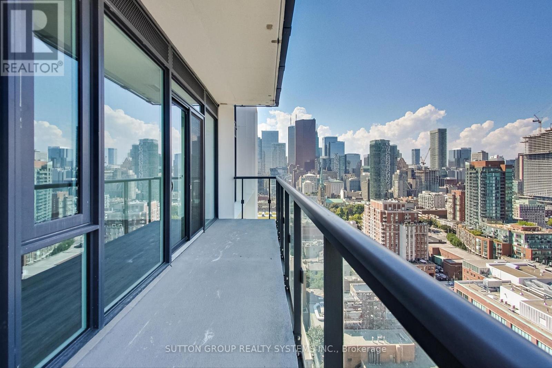#2502 -158 Front St E Toronto, Ontario M5A 1E5
$1,599,900Maintenance,
$1,332.64 Monthly
Maintenance,
$1,332.64 MonthlyListing ID: #C8122688
Property Summary
| MLS® Number | C8122688 |
| Property Type | Single Family |
| Community Name | Waterfront Communities C8 |
| Amenities Near By | Hospital, Public Transit, Schools |
| Features | Balcony |
| Parking Space Total | 2 |
| Pool Type | Outdoor Pool |
Property Description
Stunning 2 Bed Plus Den, 2.5 Baths1435 sq.ft Corner Unit in Spectacular St.Lawrence Market Area! Open Concept Layout Features Massive Walk-In Closet in the Primary Bedroom w/5 Piece Ensuite and Windows all Around. Second Bedroom Features Walk in Closet with 4 Pc Ensuite. Two Parking (with attached lockers) are included. Outstanding Building Amenities Include Fully Finished Gym Spanning 3 Levels, A Roof Top Pool And Sun Deck, Theatre, Billiards Lounge, Games Rooms, Yoga Studio, Party Room With Kitchen, Library, And Guest Suites, There's So Much To Enjoy Without Ever Even Leaving Your Building. Walking distance to Ripley's Aquarium, TTC, Financial & Entertainment districts, Union Stn, HarbourFront, Schools, Restaurants, Groceries, Highway & Shops. This is a great opportunity to own in The Heart of Downtown Toronto! Move in ready. **** EXTRAS **** 2 Parking With Attached Lockers Included! (id:47243)
Broker:
Sharon Florian
(Broker),
Sutton Group Realty Systems Inc.
Building
| Bathroom Total | 3 |
| Bedrooms Above Ground | 2 |
| Bedrooms Below Ground | 1 |
| Bedrooms Total | 3 |
| Amenities | Storage - Locker, Security/concierge, Party Room, Exercise Centre |
| Cooling Type | Central Air Conditioning |
| Exterior Finish | Concrete |
| Heating Fuel | Natural Gas |
| Heating Type | Forced Air |
| Type | Apartment |
Land
| Acreage | No |
| Land Amenities | Hospital, Public Transit, Schools |
Rooms
| Level | Type | Length | Width | Dimensions |
|---|---|---|---|---|
| Flat | Kitchen | 4.95 m | 4.95 m x Measurements not available | |
| Flat | Dining Room | 8.48 m | 4.95 m | 8.48 m x 4.95 m |
| Flat | Living Room | 8.48 m | 4.95 m | 8.48 m x 4.95 m |
| Flat | Den | 1.83 m | 1.8 m | 1.83 m x 1.8 m |
| Flat | Primary Bedroom | 4.95 m | 4.22 m | 4.95 m x 4.22 m |
| Flat | Bedroom 2 | 4.34 m | 3.12 m | 4.34 m x 3.12 m |
https://www.realtor.ca/real-estate/26594154/2502-158-front-st-e-toronto-waterfront-communities-c8

Mortgage Calculator
Below is a mortgage calculate to give you an idea what your monthly mortgage payment will look like.
Core Values
My core values enable me to deliver exceptional customer service that leaves an impression on clients.

