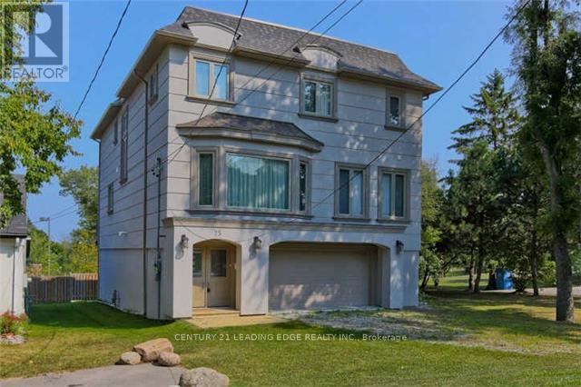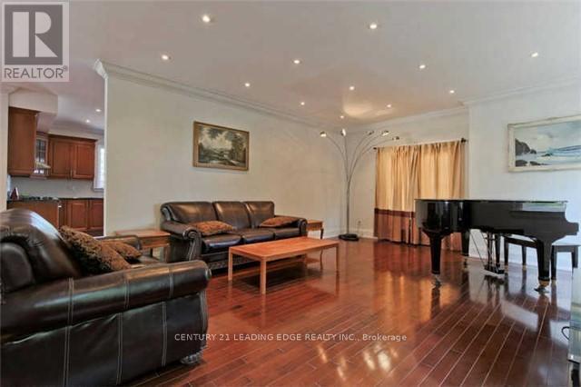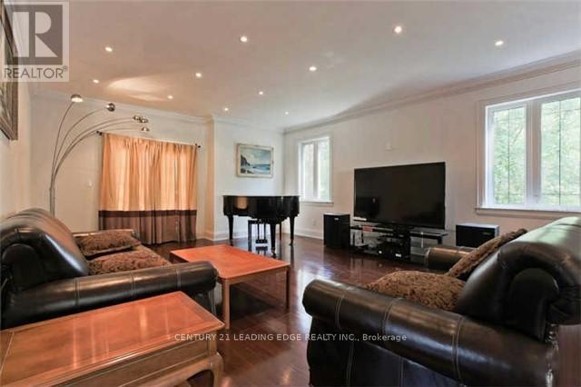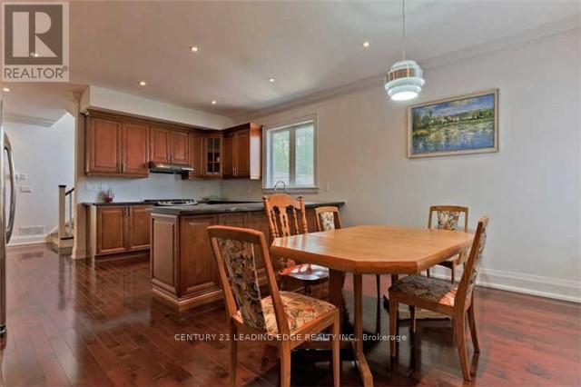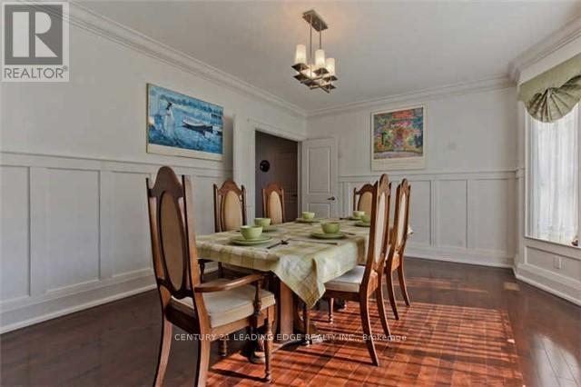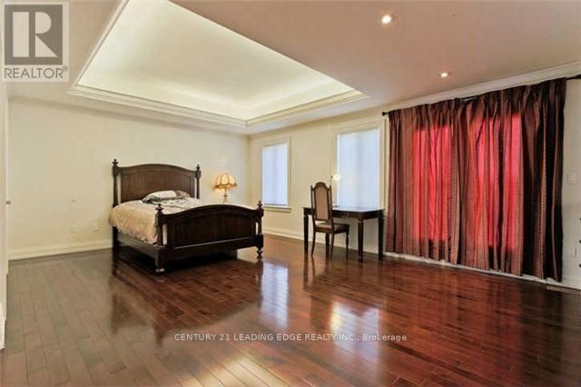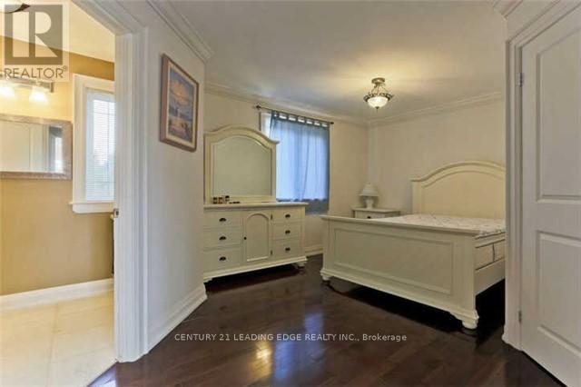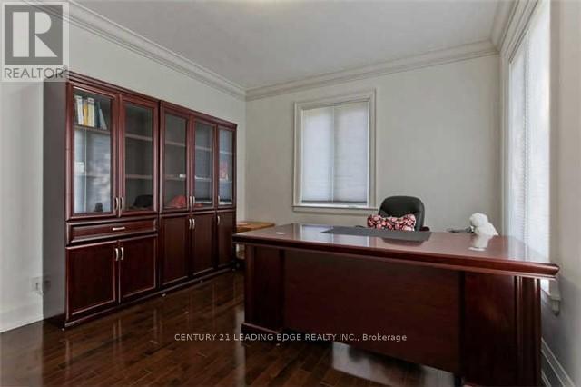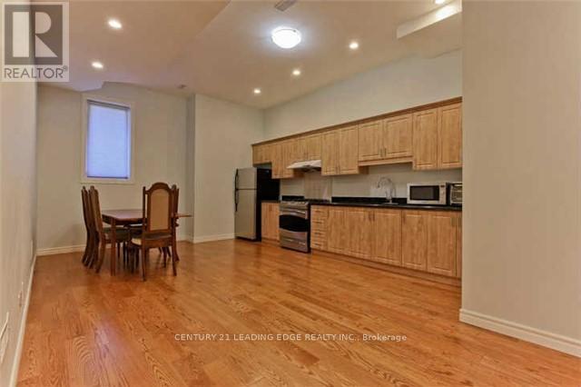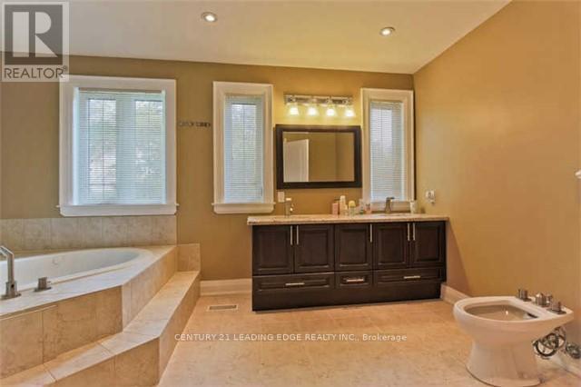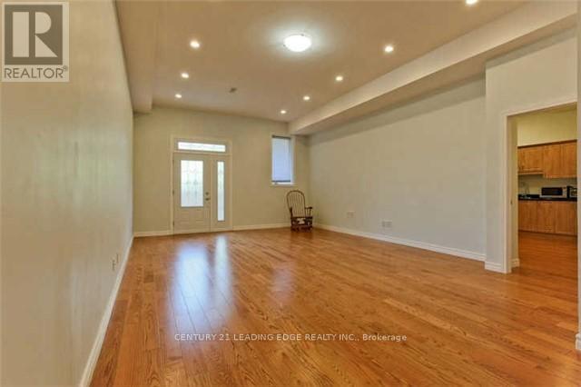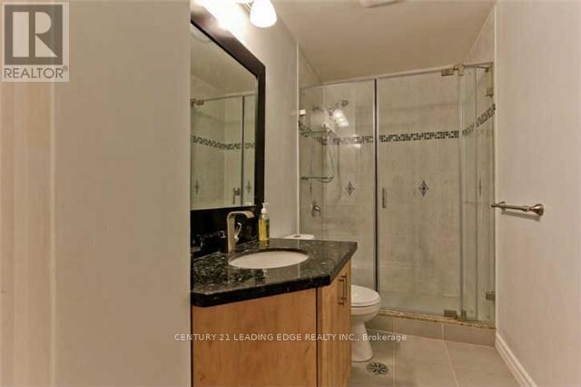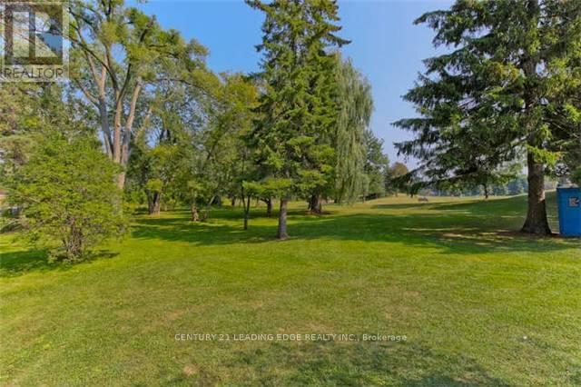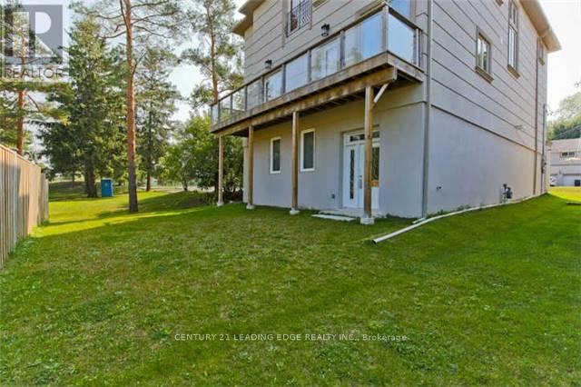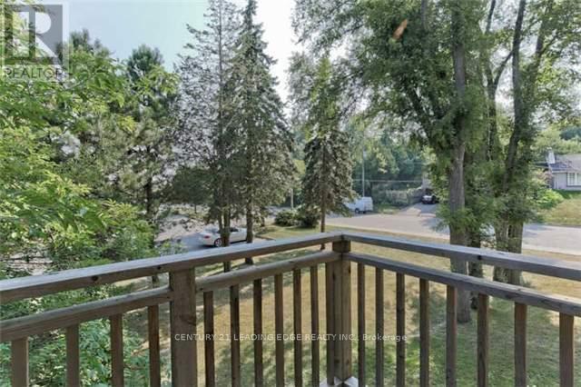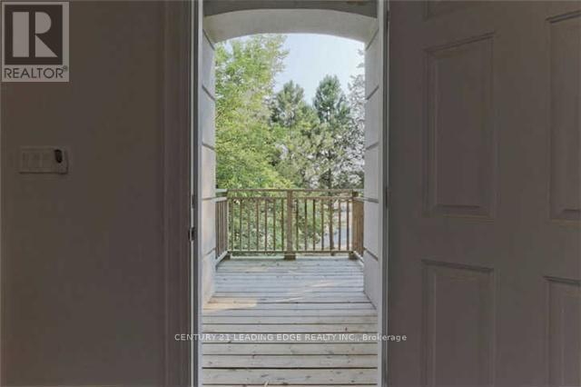25 Meadowvale Road Toronto, Ontario M1C 1R7
5
6
Central Air Conditioning
Forced Air
$1,899,000
Listing ID: #E8290896
Property Summary
| MLS® Number | E8290896 |
| Property Type | Single Family |
| Community Name | West Hill |
| Amenities Near By | Park, Schools |
| Parking Space Total | 4 |
Property Description
4 Bedrooms, 6 Washrooms, 2 Kitchens. Prof Fin Walk-Out Basement Complete W Its Own Kitchen And Bath, Ideal As Income Or As In-Law Apartment*9' Ceiling, Wainscoting, Cornice Moldings', Coffered Ceiling W Hidden Lighting, Hexagonal Lit Skylight, Huge Balcony W Tempered Glass*Thermo Wndws* Double-Door Entrance, Large Family Size Granite Kitchen, Master Bedroom W Juliet Balcony*Quality Bath Rooms (id:47243)
Broker:
Vijitha Bulathsinghala
(Broker),
Century 21 Leading Edge Realty Inc.
Building
| Bathroom Total | 6 |
| Bedrooms Above Ground | 4 |
| Bedrooms Below Ground | 1 |
| Bedrooms Total | 5 |
| Appliances | Dryer, Humidifier, Refrigerator, Stove, Washer |
| Basement Development | Finished |
| Basement Features | Walk Out |
| Basement Type | N/a (finished) |
| Construction Style Attachment | Detached |
| Cooling Type | Central Air Conditioning |
| Exterior Finish | Stucco |
| Foundation Type | Poured Concrete |
| Heating Fuel | Natural Gas |
| Heating Type | Forced Air |
| Stories Total | 2 |
| Type | House |
| Utility Water | Municipal Water |
Parking
| Garage |
Land
| Acreage | No |
| Land Amenities | Park, Schools |
| Sewer | Sanitary Sewer |
| Size Irregular | 50 X 106.69 Ft |
| Size Total Text | 50 X 106.69 Ft|under 1/2 Acre |
Rooms
| Level | Type | Length | Width | Dimensions |
|---|---|---|---|---|
| Second Level | Primary Bedroom | 6.37 m | 4.33 m | 6.37 m x 4.33 m |
| Second Level | Bedroom 2 | 4.4 m | 4.18 m | 4.4 m x 4.18 m |
| Second Level | Bedroom 3 | 5 m | 2.85 m | 5 m x 2.85 m |
| Second Level | Bedroom 4 | 3.62 m | 3.39 m | 3.62 m x 3.39 m |
| Second Level | Bedroom 5 | 5.45 m | 3.67 m | 5.45 m x 3.67 m |
| Basement | Kitchen | 4.23 m | 3.65 m | 4.23 m x 3.65 m |
| Basement | Recreational, Games Room | 5.11 m | 3.45 m | 5.11 m x 3.45 m |
| Main Level | Great Room | 6.48 m | 4.88 m | 6.48 m x 4.88 m |
| Main Level | Kitchen | 6.24 m | 4.53 m | 6.24 m x 4.53 m |
| Main Level | Office | 4.1 m | 3.45 m | 4.1 m x 3.45 m |
| Main Level | Dining Room | 5.28 m | 3.84 m | 5.28 m x 3.84 m |
https://www.realtor.ca/real-estate/26824166/25-meadowvale-road-toronto-west-hill

Mortgage Calculator
Looking to buy your dream home or investment property and don’t know how much mortgage you can afford?
Below is a mortgage calculate to give you an idea what your monthly mortgage payment will look like.
Below is a mortgage calculate to give you an idea what your monthly mortgage payment will look like.
Core Values
My core values enable me to deliver exceptional customer service that leaves an impression on clients.
![]()
Join Our Newsletter
Copyright 2024 all rights reserved. Toronto Regional Real Estate Board (TREB) assumes no responsibility for the accuracy of any information shown.
Sabine El Ghali | Sales Representative | iPro Realty Ltd. | 905-268-1000 | 55 City Centre Dr. unit 503, Mississauga, ON L5B 1M3

