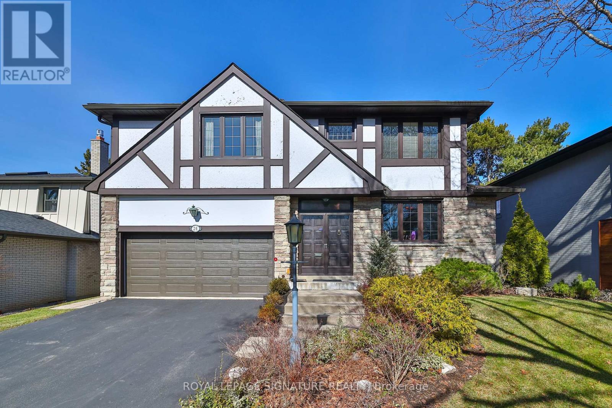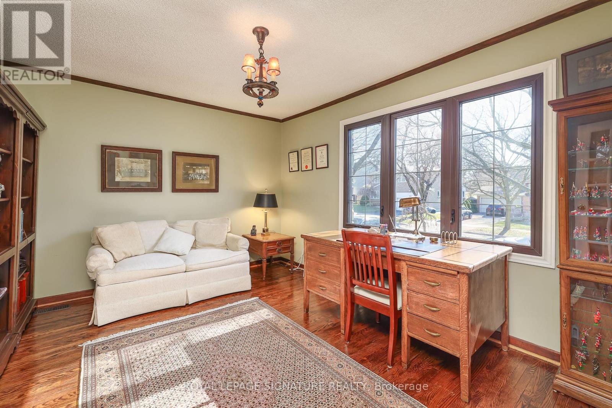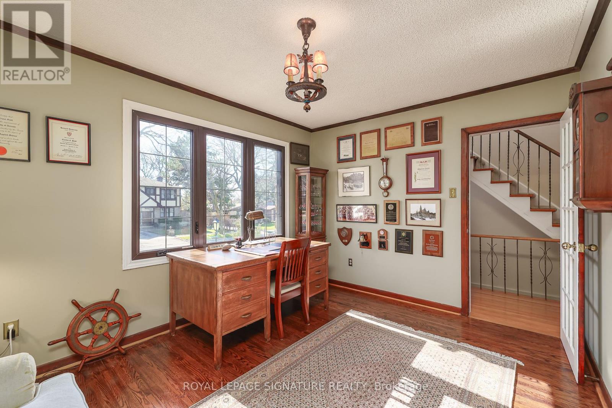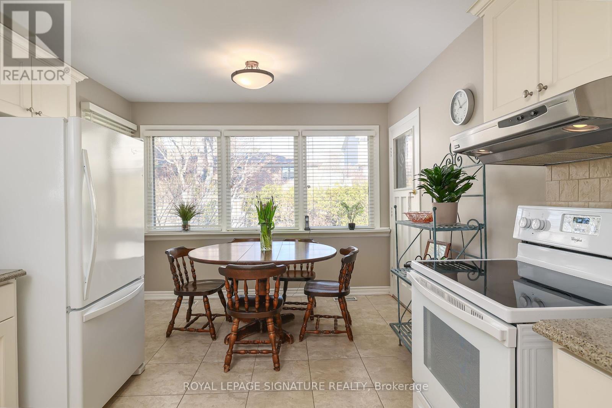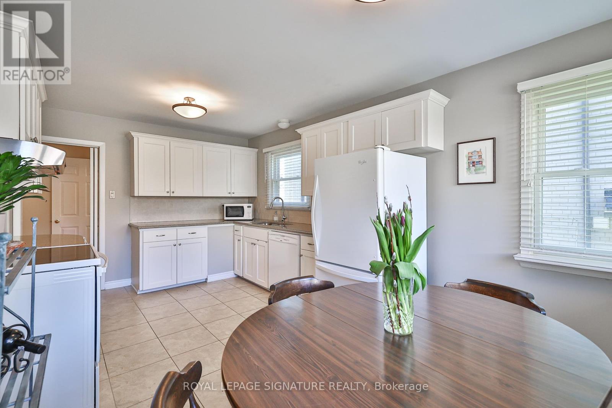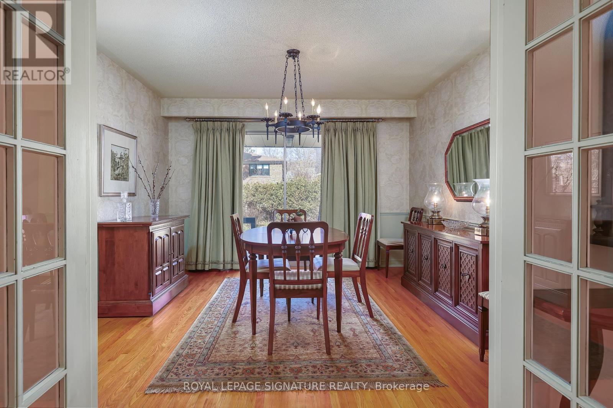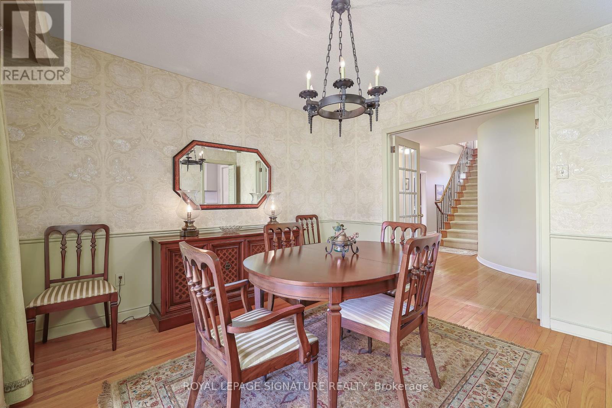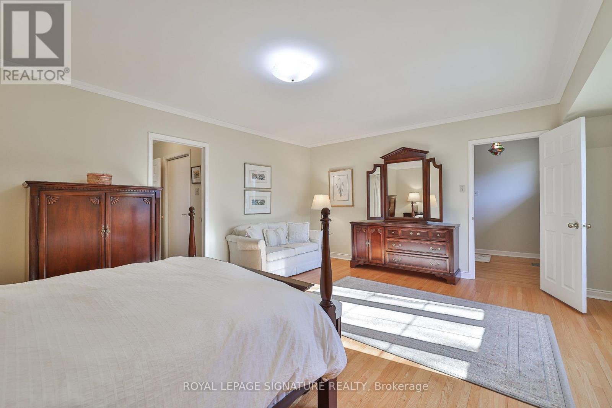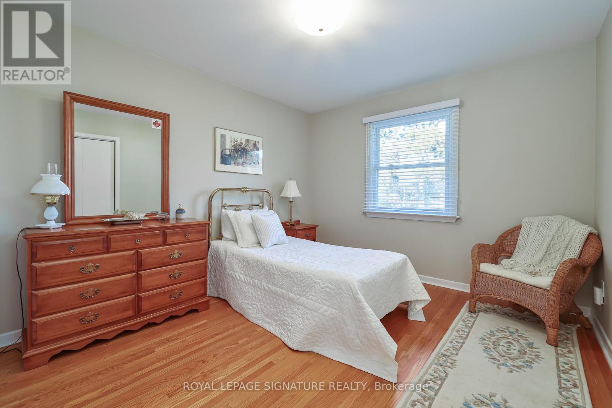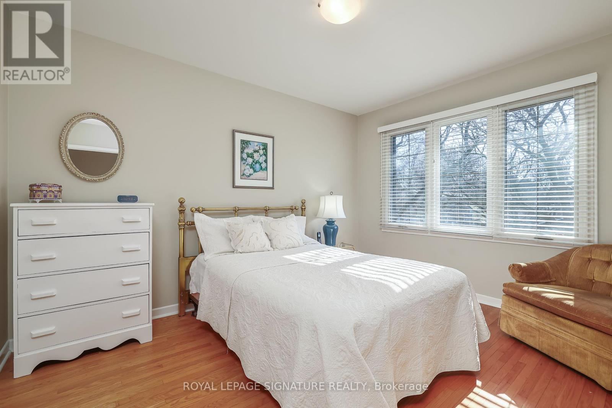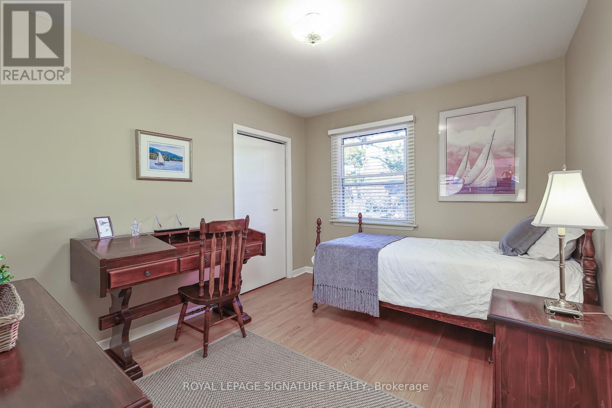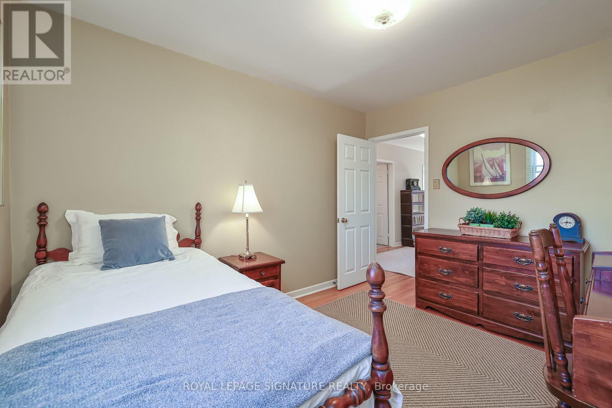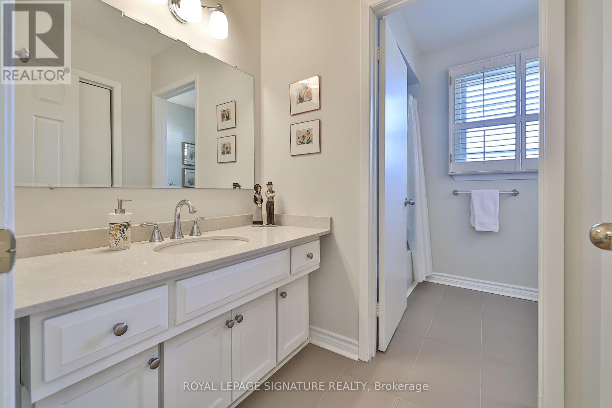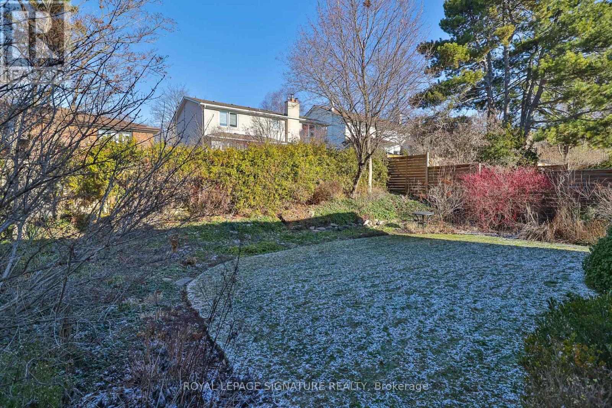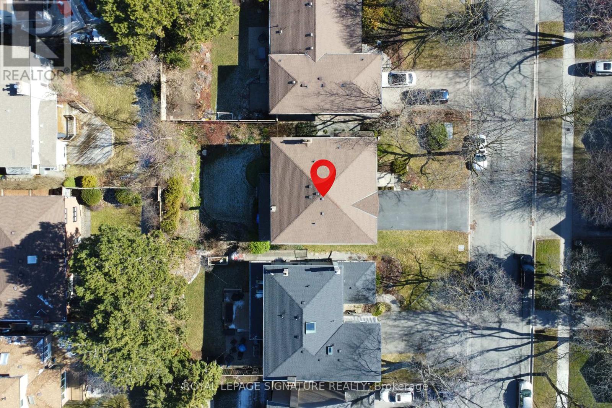24 Aldenham Cres Toronto, Ontario M3A 1S2
$1,998,000
Listing ID: #C8149258
Property Summary
| MLS® Number | C8149258 |
| Property Type | Single Family |
| Community Name | Parkwoods-Donalda |
| Parking Space Total | 6 |
Property Description
This super rare 5-bedroom Tudor home is a gem, beautifully updated and meticulously maintained. Its family-size kitchen, formal dining room, spacious living room, and den offer ample space for comfortable living and entertaining. With 3 walk-outs and 2 lower-level staircases, the home offers convenient access to its surroundings. Situated in a prime location rated 10+, the home boasts proximity to all types and levels of schools, including French Immersion. Surrounded by parks and ravines adorned with tennis courts, playscapes, and walking/biking trails, it's an ideal setting for families seeking outdoor recreation. The nearby library and community center provide additional resources for education and leisure activities. For everyday needs, a shopping mall with groceries, spa treatments, dining options, and even a Shoppers Drug Mart is just a stone's throw away, making daily errands convenient and hassle-free. **** EXTRAS **** Overall, this 2-storey family home offers not just a comfortable living space but also a vibrant community lifestyle enriched with amenities and natural beauty. (id:47243)
Broker:
Karen Millar
(Broker),
Royal LePage Signature Realty
Building
| Bathroom Total | 3 |
| Bedrooms Above Ground | 5 |
| Bedrooms Total | 5 |
| Basement Development | Finished |
| Basement Features | Separate Entrance |
| Basement Type | N/a (finished) |
| Construction Style Attachment | Detached |
| Cooling Type | Central Air Conditioning |
| Exterior Finish | Brick, Stone |
| Fireplace Present | Yes |
| Heating Fuel | Natural Gas |
| Heating Type | Forced Air |
| Stories Total | 2 |
| Type | House |
Parking
| Attached Garage |
Land
| Acreage | No |
| Size Irregular | 55 X 114 Ft |
| Size Total Text | 55 X 114 Ft |
Rooms
| Level | Type | Length | Width | Dimensions |
|---|---|---|---|---|
| Second Level | Primary Bedroom | 5.61 m | 4.65 m | 5.61 m x 4.65 m |
| Second Level | Bedroom 2 | 3.61 m | 3.23 m | 3.61 m x 3.23 m |
| Second Level | Bedroom 3 | 3.61 m | 2.95 m | 3.61 m x 2.95 m |
| Second Level | Bedroom 4 | 4.01 m | 3.61 m | 4.01 m x 3.61 m |
| Second Level | Bedroom 5 | 3.73 m | 3 m | 3.73 m x 3 m |
| Basement | Recreational, Games Room | 7.62 m | 6.12 m | 7.62 m x 6.12 m |
| Basement | Workshop | 3.91 m | 3.35 m | 3.91 m x 3.35 m |
| Basement | Utility Room | 6.93 m | 3.33 m | 6.93 m x 3.33 m |
| Ground Level | Den | 4.01 m | 3.35 m | 4.01 m x 3.35 m |
| Ground Level | Living Room | 6.1 m | 3.99 m | 6.1 m x 3.99 m |
| Ground Level | Dining Room | 3.61 m | 3.58 m | 3.61 m x 3.58 m |
| Ground Level | Kitchen | 5.23 m | 3.23 m | 5.23 m x 3.23 m |
https://www.realtor.ca/real-estate/26633314/24-aldenham-cres-toronto-parkwoods-donalda

Mortgage Calculator
Below is a mortgage calculate to give you an idea what your monthly mortgage payment will look like.
Core Values
My core values enable me to deliver exceptional customer service that leaves an impression on clients.

