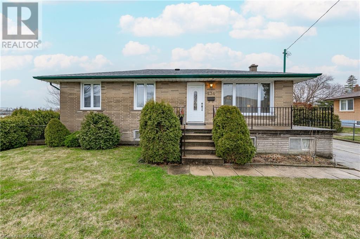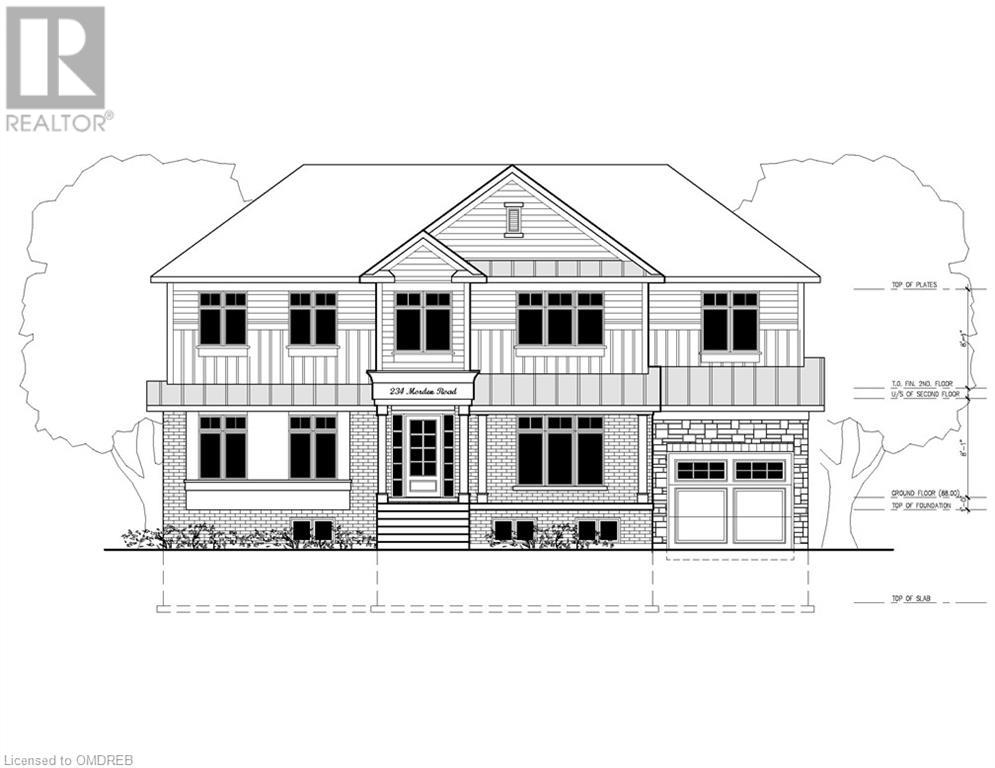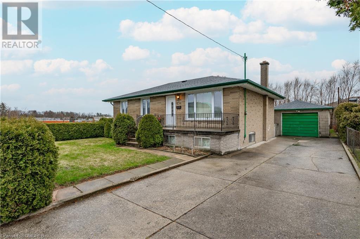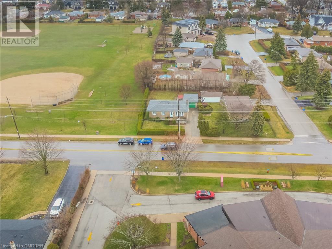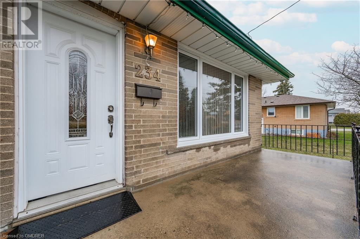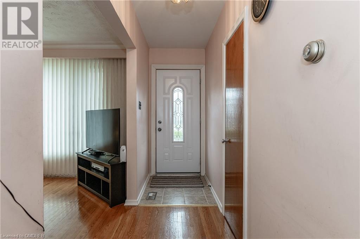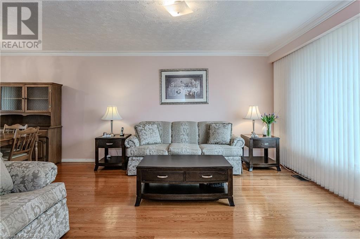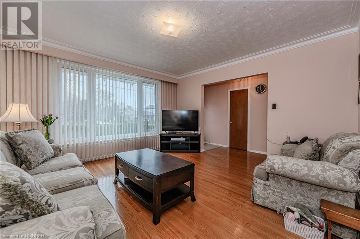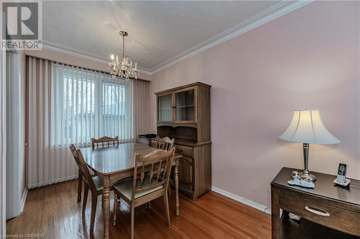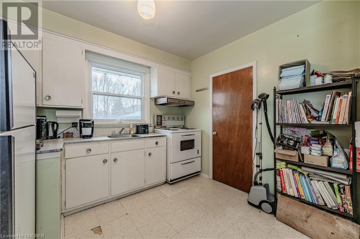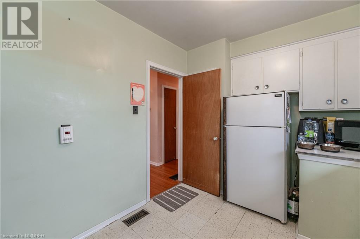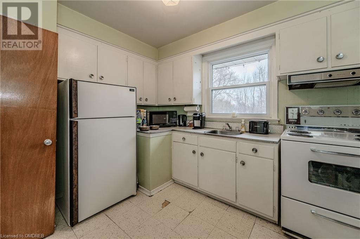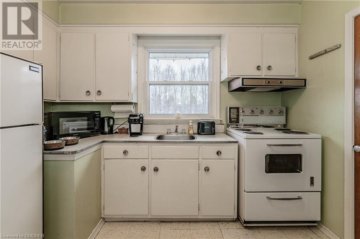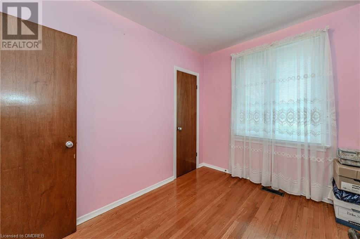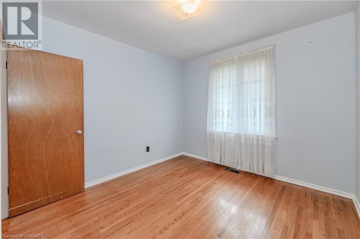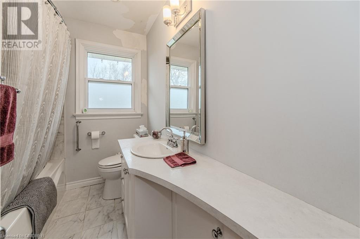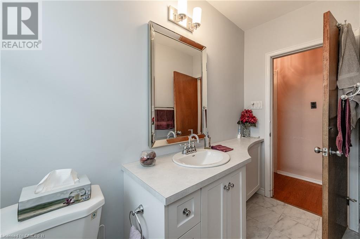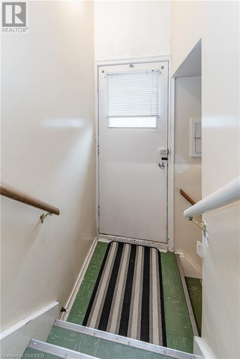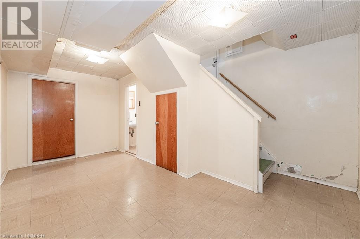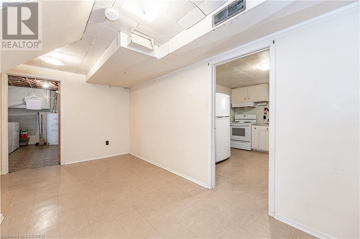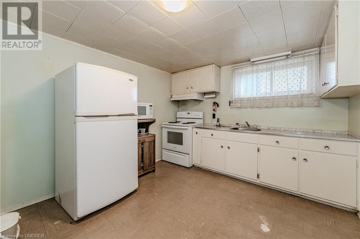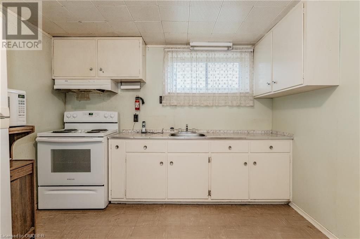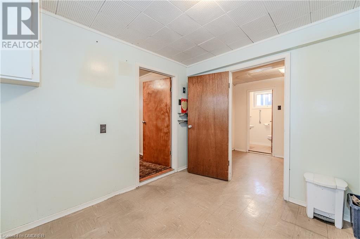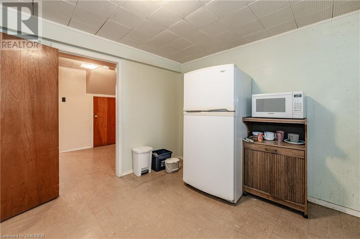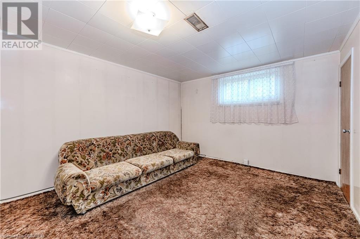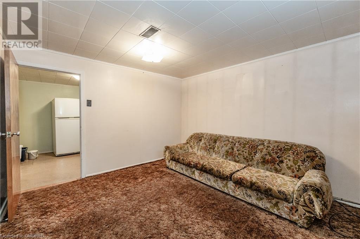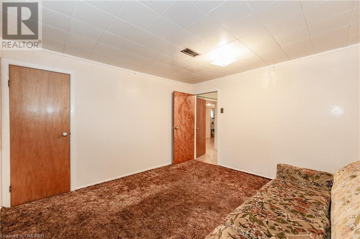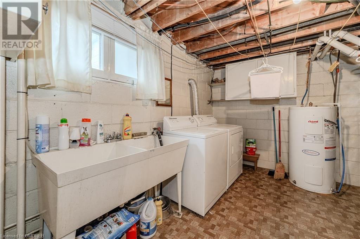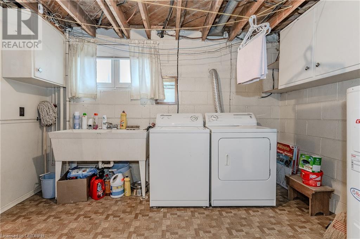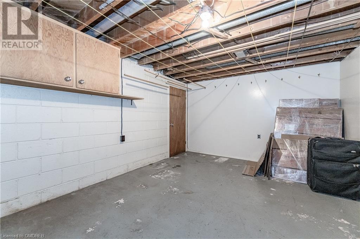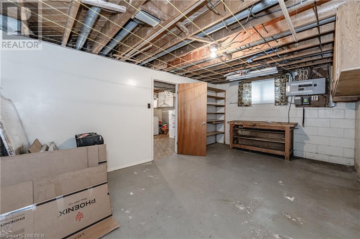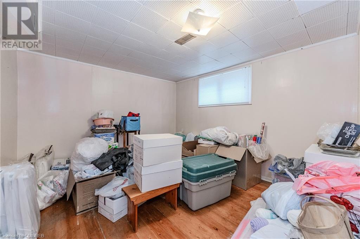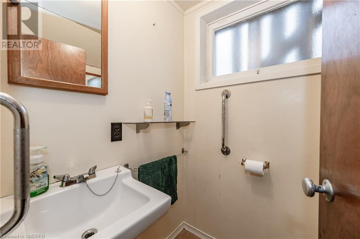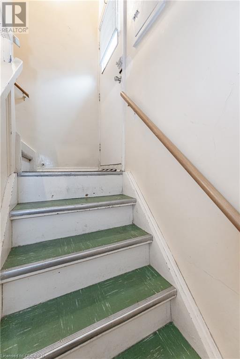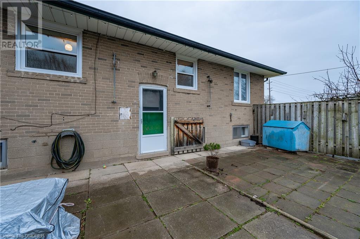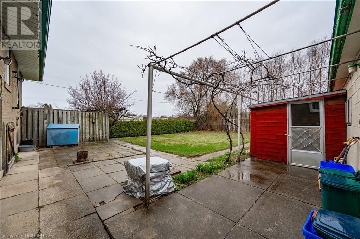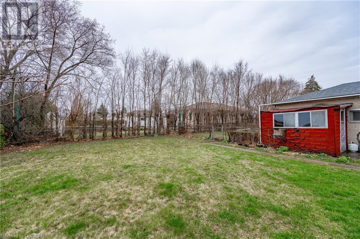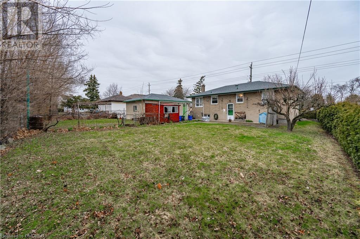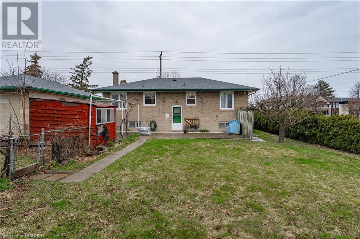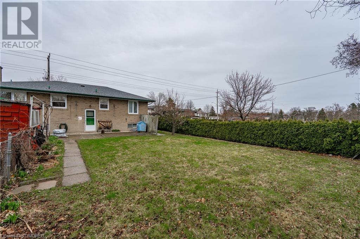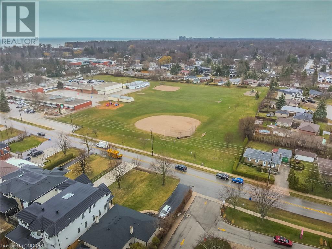234 Morden Road Oakville, Ontario L6K 2S3
$1,375,777
Listing ID: #40577991
Property Summary
| MLS® Number | 40577991 |
| Property Type | Single Family |
| Amenities Near By | Park, Schools |
| Equipment Type | Water Heater |
| Parking Space Total | 5 |
| Rental Equipment Type | Water Heater |
Property Description
Attention, attention! Best opportunity, best price to renovate in absolute top school district! Will sell fast! Pie shaped lot (70ft back) in 98th percentile ranked WH Morden school district. Lots you can do with this RL3-0 zoning which allows 35% lot coverage; look at architectural drawing. Amazing location next to park and seconds walk to top rated WH Morden. Also minutes walk to several churches and the lake. Mins drive to YMCA and QEW and down town Oakville. Pie lots don't come up often! Book your showing today! (id:47243)
Broker:
Kirk John Germain Fournier
(Broker),
Sutton Group Quantum Realty Inc., Brokerage
Broker:
Wilma Fournier
(Salesperson),
Sutton Group Quantum Realty Inc., Brokerage
Building
| Bathroom Total | 2 |
| Bedrooms Above Ground | 3 |
| Bedrooms Below Ground | 2 |
| Bedrooms Total | 5 |
| Appliances | Dryer, Refrigerator, Stove, Water Meter, Washer, Window Coverings |
| Architectural Style | Bungalow |
| Basement Development | Finished |
| Basement Type | Full (finished) |
| Constructed Date | 1957 |
| Construction Style Attachment | Detached |
| Cooling Type | Central Air Conditioning |
| Exterior Finish | Brick Veneer |
| Half Bath Total | 1 |
| Heating Type | Forced Air |
| Stories Total | 1 |
| Size Interior | 1778 |
| Type | House |
| Utility Water | Municipal Water |
Parking
| Detached Garage |
Land
| Acreage | No |
| Land Amenities | Park, Schools |
| Sewer | Municipal Sewage System |
| Size Depth | 120 Ft |
| Size Frontage | 61 Ft |
| Size Total Text | Under 1/2 Acre |
| Zoning Description | Rl3-0 |
Rooms
| Level | Type | Length | Width | Dimensions |
|---|---|---|---|---|
| Basement | 2pc Bathroom | Measurements not available | ||
| Basement | Kitchen | 10'4'' x 10'2'' | ||
| Basement | Bedroom | 11'2'' x 10'4'' | ||
| Basement | Bedroom | 11'9'' x 10'4'' | ||
| Main Level | 4pc Bathroom | Measurements not available | ||
| Main Level | Bedroom | 9'10'' x 9'1'' | ||
| Main Level | Primary Bedroom | 11'5'' x 10'0'' | ||
| Main Level | Bedroom | 10'5'' x 8'10'' | ||
| Main Level | Kitchen | 9'2'' x 8'3'' | ||
| Main Level | Dining Room | 9'5'' x 7'7'' | ||
| Main Level | Living Room | 13'9'' x 13'4'' |
https://www.realtor.ca/real-estate/26801552/234-morden-road-oakville

Mortgage Calculator
Below is a mortgage calculate to give you an idea what your monthly mortgage payment will look like.
Core Values
My core values enable me to deliver exceptional customer service that leaves an impression on clients.
![]()

