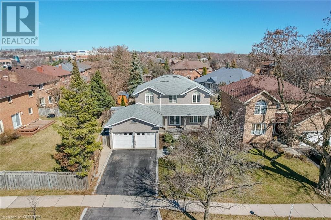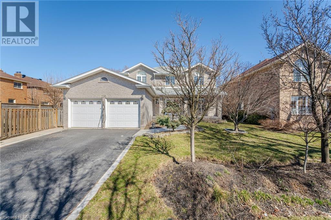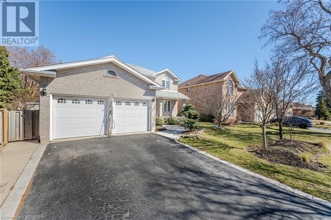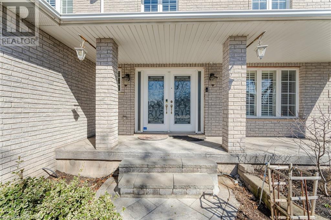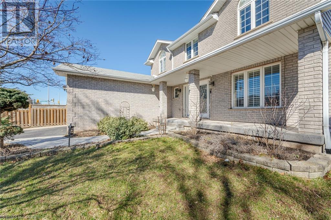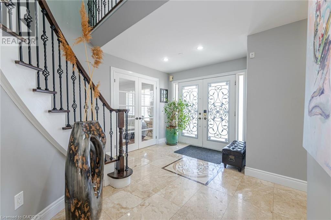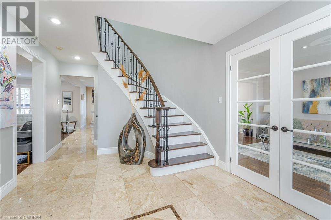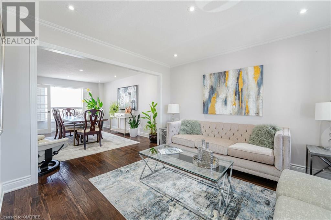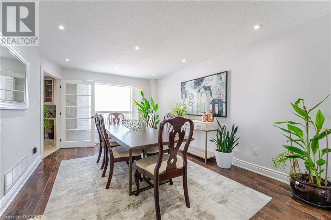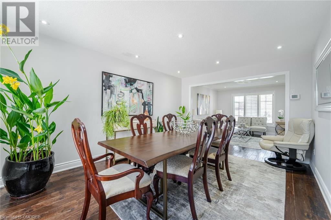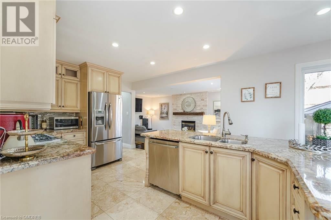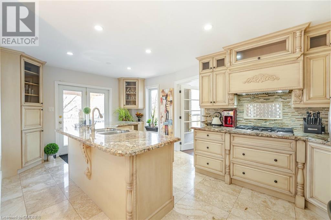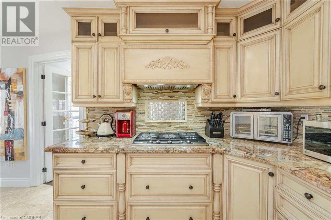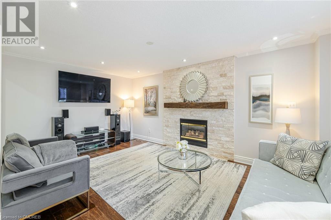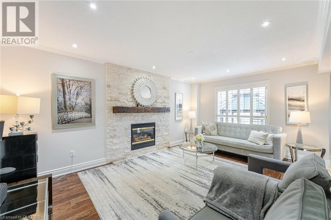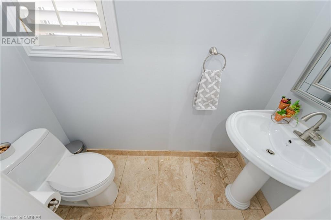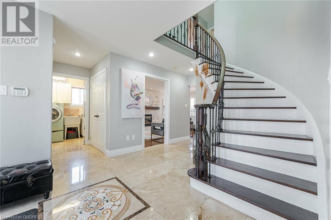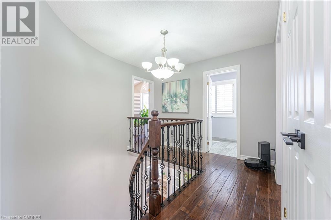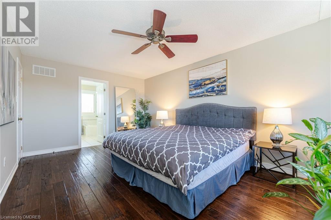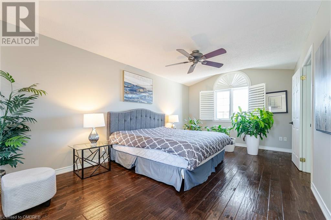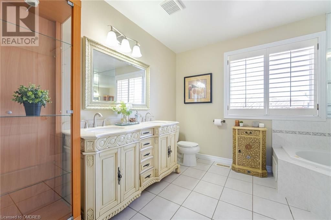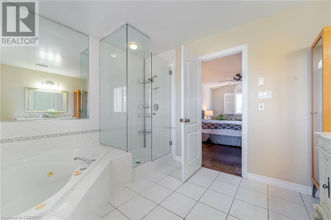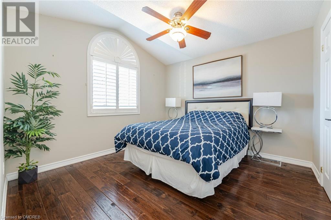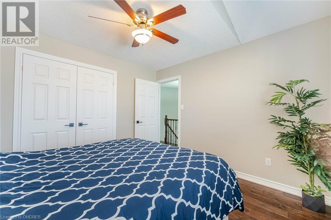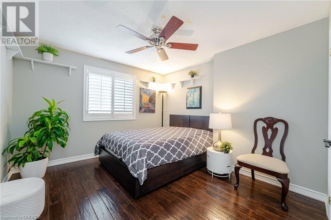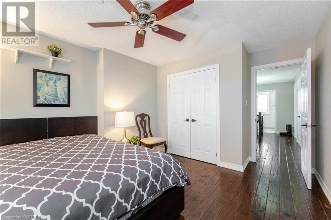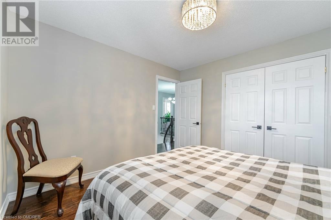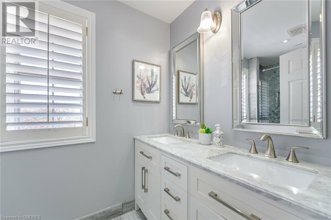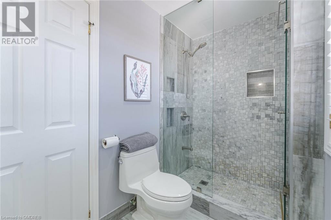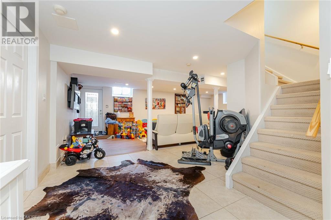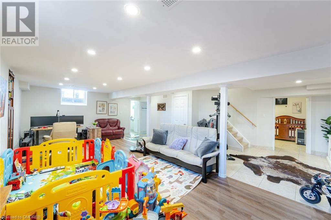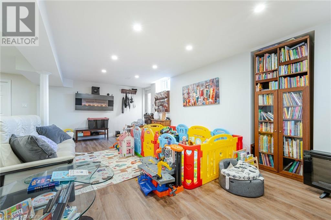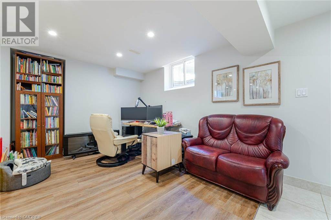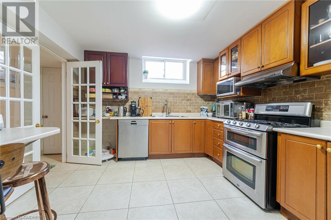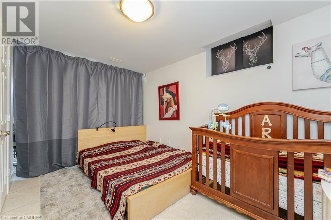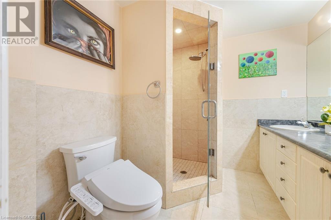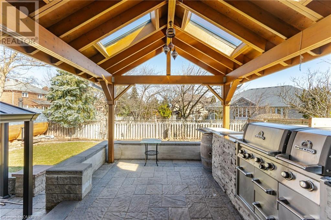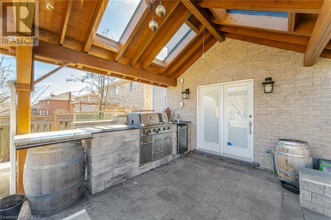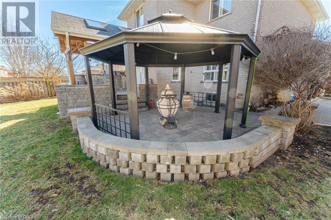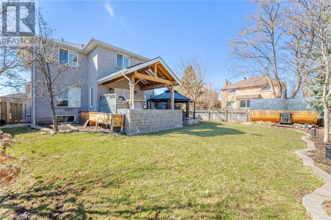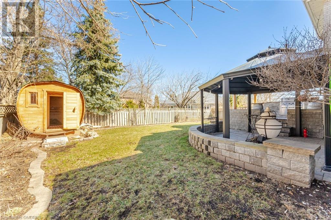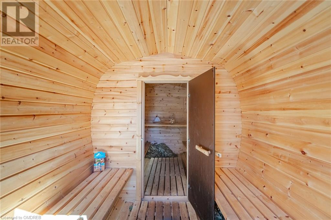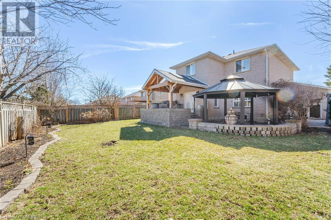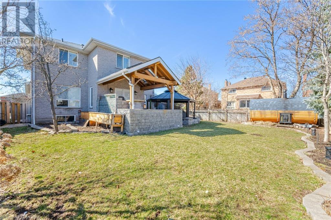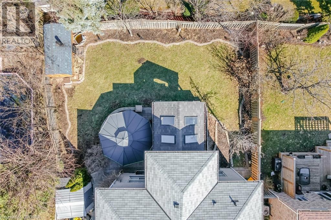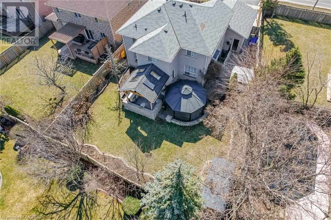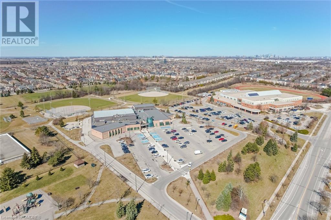2185 Eighth Line Oakville, Ontario L6H 4W4
$1,700,000
Listing ID: #40550441
Property Summary
| MLS® Number | 40550441 |
| Property Type | Single Family |
| Amenities Near By | Hospital, Park, Playground, Public Transit, Schools, Shopping |
| Community Features | Community Centre |
| Parking Space Total | 4 |
Property Description
Experience luxury living in this breathtaking detached home just moments away from Iroquois Ridge High School & Community Centre. Boasting 4 bedrooms and 4 bathrooms, this home features a functional layout with hand-scraped hardwood floors throughout. The gourmet kitchen is adorned with granite countertops, upgraded cabinets, and a finished walk-up basement complete with a second kitchen, rec area, and full bath ready to be legalized. Smooth ceilings and pot lights add to the ambiance, while California shutters provide both elegance and privacy. The main floor also includes a convenient full laundry room with access to the double garage. Step outside and enjoy the exceptional backyard, featuring a covered outdoor kitchen with skylights, a spacious gazebo, a luxurious Tandoor fire pit/clay oven, and an outdoor sauna. The roof was replaced in 2017, and the backyard patio and BBQ were updated in 2020. Don't miss out on this extraordinary opportunity. HWT is a rental. (id:47243)
Broker:
Galina El-Bassyouny
(Salesperson),
Royal LePage Real Estate Services Ltd., Brokerage
Building
| Bathroom Total | 4 |
| Bedrooms Above Ground | 4 |
| Bedrooms Total | 4 |
| Appliances | Central Vacuum, Dishwasher, Dryer, Sauna, Washer, Gas Stove(s), Window Coverings |
| Architectural Style | 2 Level |
| Basement Development | Finished |
| Basement Type | Full (finished) |
| Construction Style Attachment | Detached |
| Cooling Type | Central Air Conditioning |
| Exterior Finish | Brick |
| Fixture | Ceiling Fans |
| Half Bath Total | 1 |
| Heating Fuel | Natural Gas |
| Heating Type | Forced Air |
| Stories Total | 2 |
| Size Interior | 3453 |
| Type | House |
| Utility Water | Municipal Water |
Parking
| Attached Garage |
Land
| Access Type | Highway Nearby |
| Acreage | No |
| Land Amenities | Hospital, Park, Playground, Public Transit, Schools, Shopping |
| Sewer | Municipal Sewage System |
| Size Depth | 121 Ft |
| Size Frontage | 60 Ft |
| Size Total Text | Under 1/2 Acre |
| Zoning Description | Rl5 |
Rooms
| Level | Type | Length | Width | Dimensions |
|---|---|---|---|---|
| Second Level | 4pc Bathroom | 10'5'' x 5'4'' | ||
| Second Level | Full Bathroom | 11'9'' x 9'7'' | ||
| Second Level | Bedroom | 11'4'' x 11'1'' | ||
| Second Level | Bedroom | 11'4'' x 10'6'' | ||
| Second Level | Bedroom | 11'7'' x 15'6'' | ||
| Second Level | Primary Bedroom | 11'9'' x 19'6'' | ||
| Basement | 4pc Bathroom | 7'5'' x 7'11'' | ||
| Basement | Recreation Room | 15'6'' x 27'1'' | ||
| Basement | Kitchen | 11'1'' x 13'2'' | ||
| Main Level | 2pc Bathroom | 7'0'' x 3'7'' | ||
| Main Level | Laundry Room | 5'11'' x 9'6'' | ||
| Main Level | Kitchen | 11'7'' x 19'10'' | ||
| Main Level | Dining Room | 11'9'' x 16'6'' | ||
| Main Level | Family Room | 11'4'' x 18'4'' | ||
| Main Level | Living Room | 11'9'' x 12'7'' |
https://www.realtor.ca/real-estate/26604364/2185-eighth-line-oakville

Mortgage Calculator
Below is a mortgage calculate to give you an idea what your monthly mortgage payment will look like.
Core Values
My core values enable me to deliver exceptional customer service that leaves an impression on clients.

