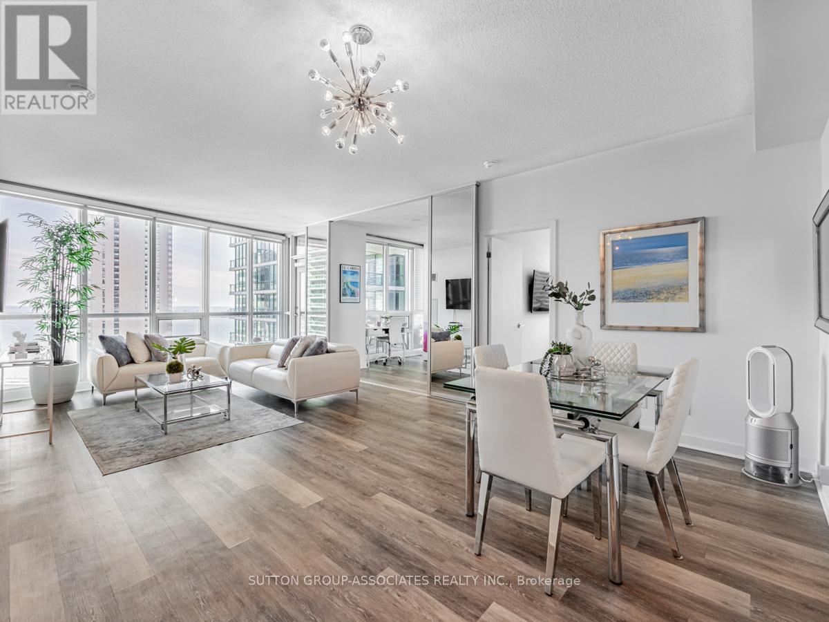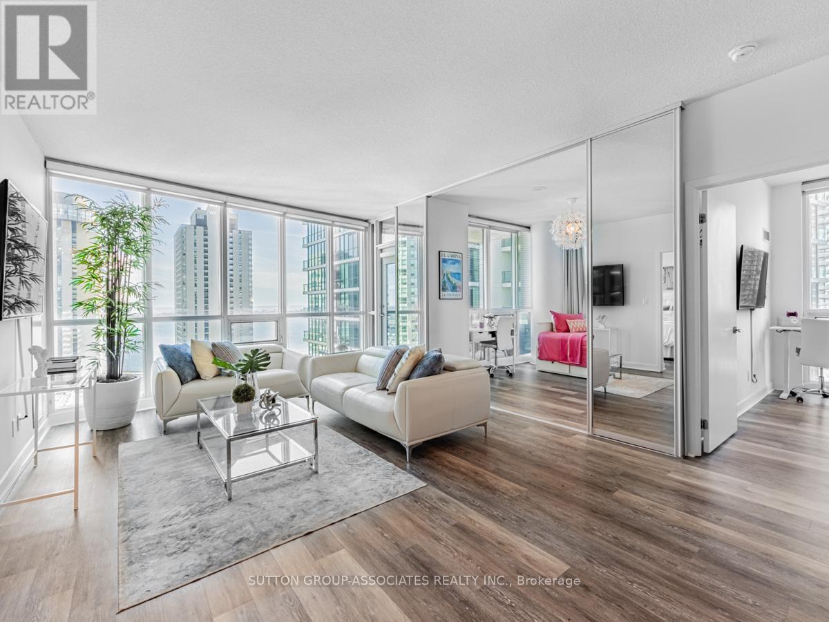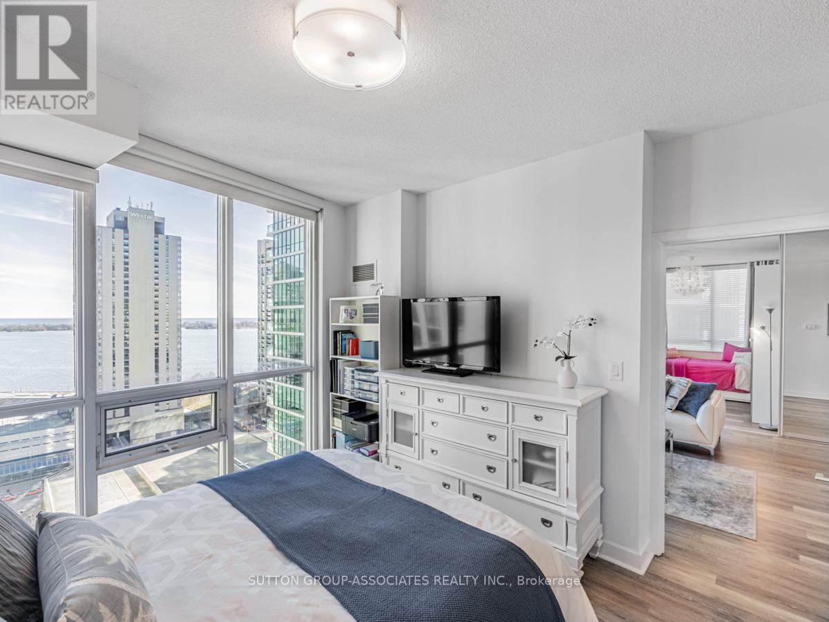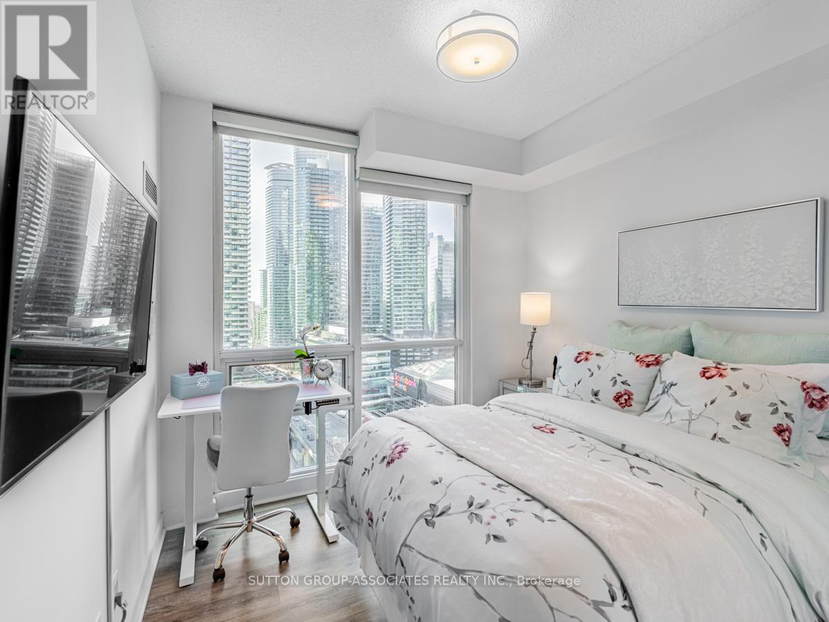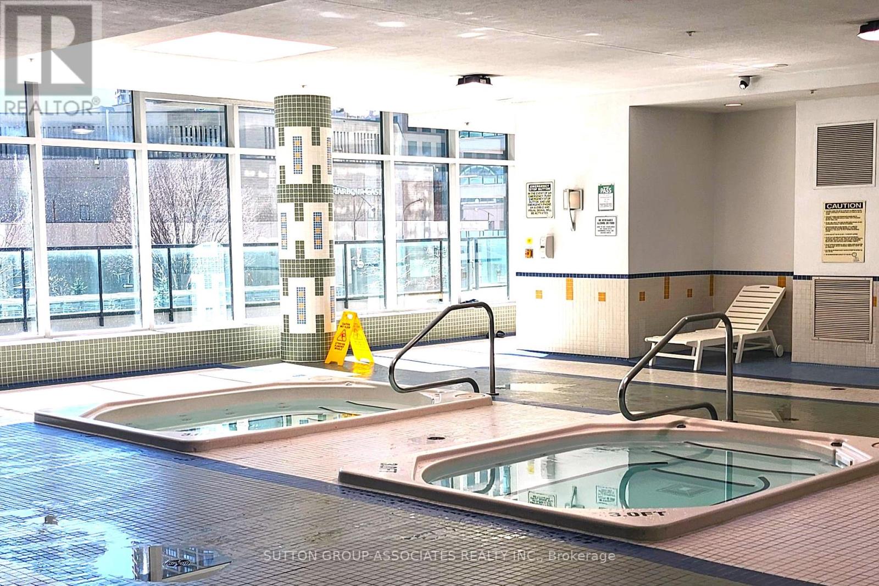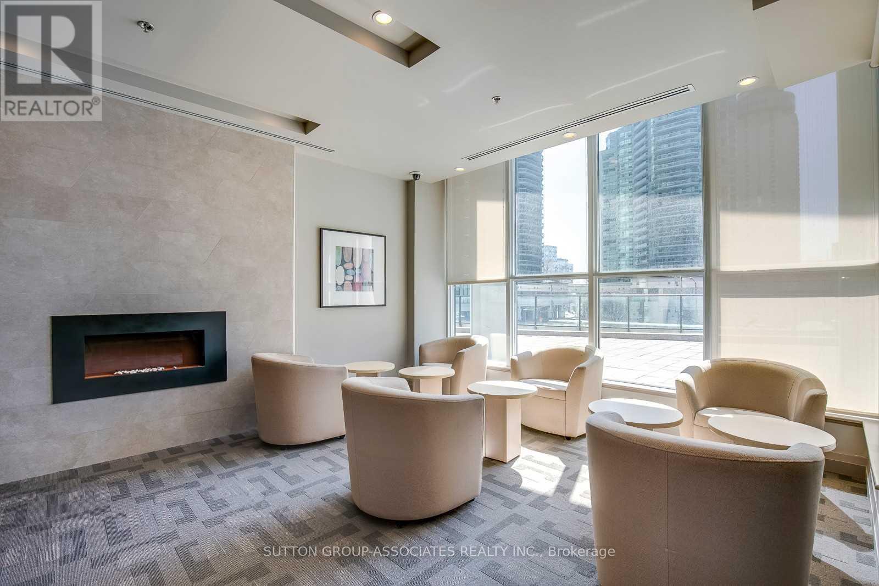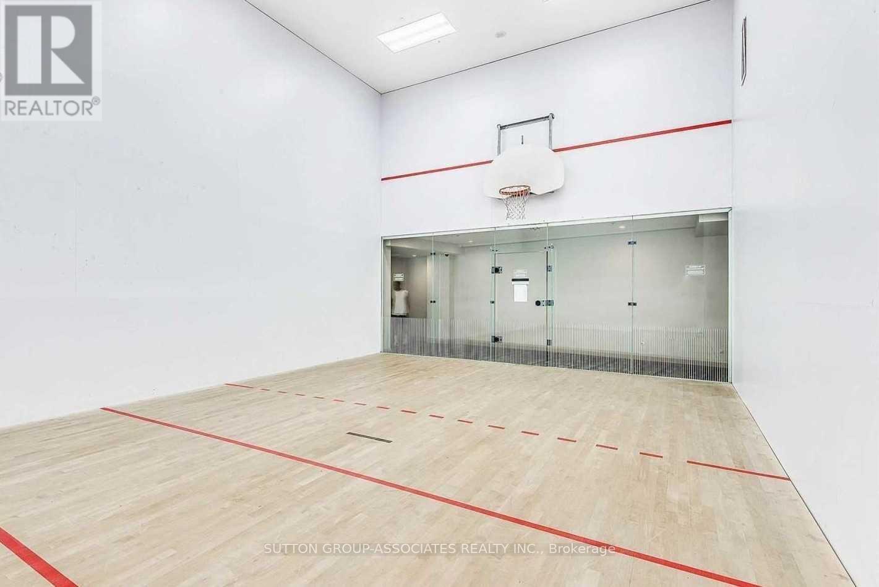#2110 -18 Harbour St Toronto, Ontario M5J 2Z6
$1,158,000Maintenance,
$830.75 Monthly
Maintenance,
$830.75 MonthlyListing ID: #C8128342
Property Summary
| MLS® Number | C8128342 |
| Property Type | Single Family |
| Community Name | Waterfront Communities C1 |
| Amenities Near By | Public Transit |
| Features | Balcony |
| Parking Space Total | 1 |
| Pool Type | Indoor Pool |
| Water Front Type | Waterfront |
Property Description
Rare Offering! Spacious & Bright South West Lakeview Corner Suite w/Balcony! 2 Bdrm+2 Bath + Lrg Den w/Custom Sliding Doors used as a 3rd Bedroom! Picturesque 9' Floor-to-Ceilings Windows! 1123'+ Spacious 63"" Wood Decked Balcony, 1188'. Prestigious & Very Convenient Location -10/10 Walk Score Waterfront, Financial & Entertainment Districts! Parking+Locker. Steps to Union Stn, UP, GO Trains+Buses, DVP & Gardiner, Ferry Docks to T.O. Islands, Scotiabank Arena, U/G P.A.T.H & Shops, Skydome, Bike Paths, St. Lawrence Market, Esplanade. World Class 30,000 Pinnacle Club Amenities Facilities! Tennis, Basketball, Raquetball+Squash Courts, 2 Gyms, 3 Guest Suites,Rare 70' Lap Pool, 2 Hot Tubs, Wet & Dry Saunas, 2 Theatre Rms, Running Track, Yoga Rm, Putting Green, TableTennis, Party Rm, Bike Storage, Meeting Rm & Business Centre & BBQ Rooftop Deck/Patio. Exceptionally Low Mtc Fees $831/mnth. Well Maintained Complex! Excellent Opportunity -1st ""10"" Unit Since 2021.Vibrant City Living At Its Best!**** EXTRAS **** Great Investment Opportunity w/Rental Possibility of $4400/month. (id:47243)
Broker:
Diana Mauro
(Salesperson),
Sutton Group-Associates Realty Inc.
Building
| Bathroom Total | 2 |
| Bedrooms Above Ground | 2 |
| Bedrooms Below Ground | 1 |
| Bedrooms Total | 3 |
| Amenities | Storage - Locker, Party Room, Exercise Centre |
| Cooling Type | Central Air Conditioning |
| Exterior Finish | Concrete |
| Heating Fuel | Natural Gas |
| Heating Type | Forced Air |
| Type | Apartment |
Land
| Acreage | No |
| Land Amenities | Public Transit |
Rooms
| Level | Type | Length | Width | Dimensions |
|---|---|---|---|---|
| Flat | Living Room | 4.03 m | 3.97 m | 4.03 m x 3.97 m |
| Flat | Dining Room | 4.11 m | 3.2 m | 4.11 m x 3.2 m |
| Flat | Kitchen | 2.52 m | 2.29 m | 2.52 m x 2.29 m |
| Flat | Primary Bedroom | 3.42 m | 3.36 m | 3.42 m x 3.36 m |
| Flat | Bedroom 2 | 2.9 m | 2.75 m | 2.9 m x 2.75 m |
| Flat | Den | 3.36 m | 3.2 m | 3.36 m x 3.2 m |
https://www.realtor.ca/real-estate/26602117/2110-18-harbour-st-toronto-waterfront-communities-c1

Mortgage Calculator
Below is a mortgage calculate to give you an idea what your monthly mortgage payment will look like.
Core Values
My core values enable me to deliver exceptional customer service that leaves an impression on clients.


