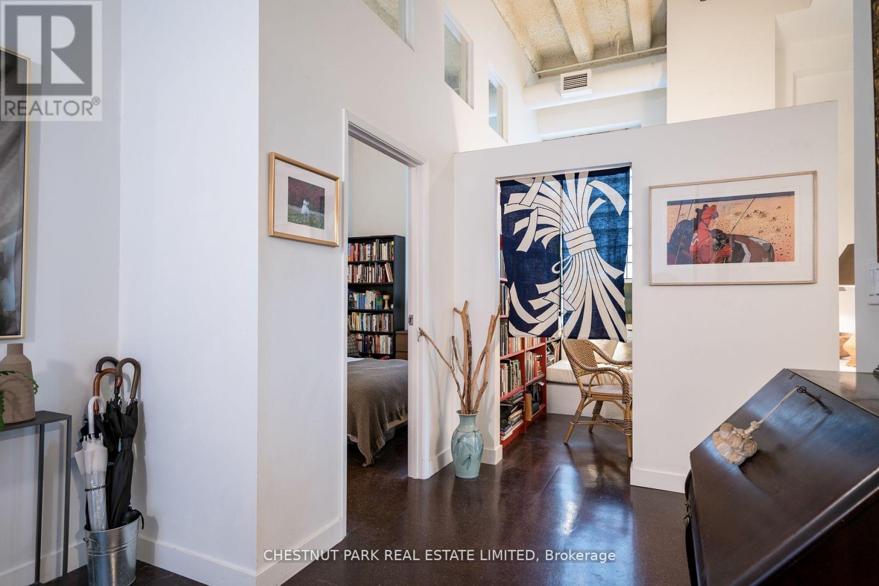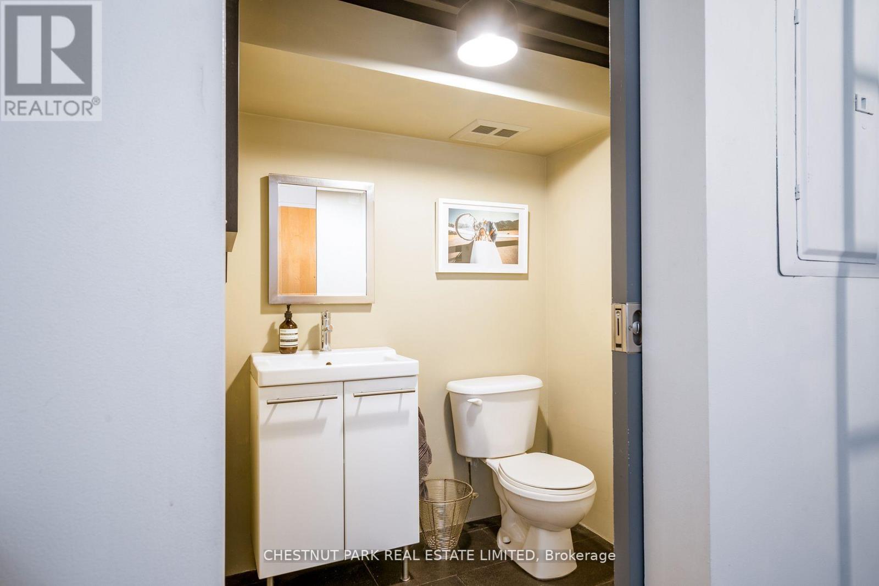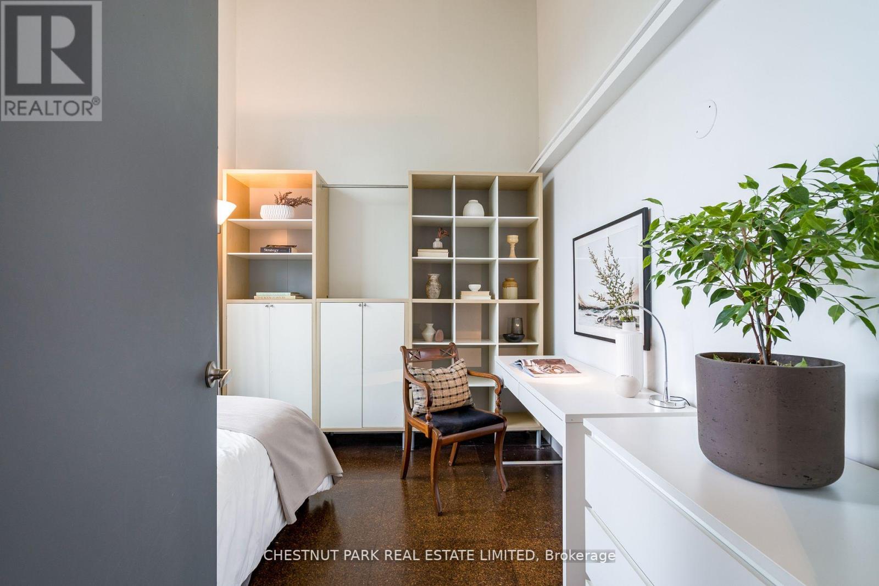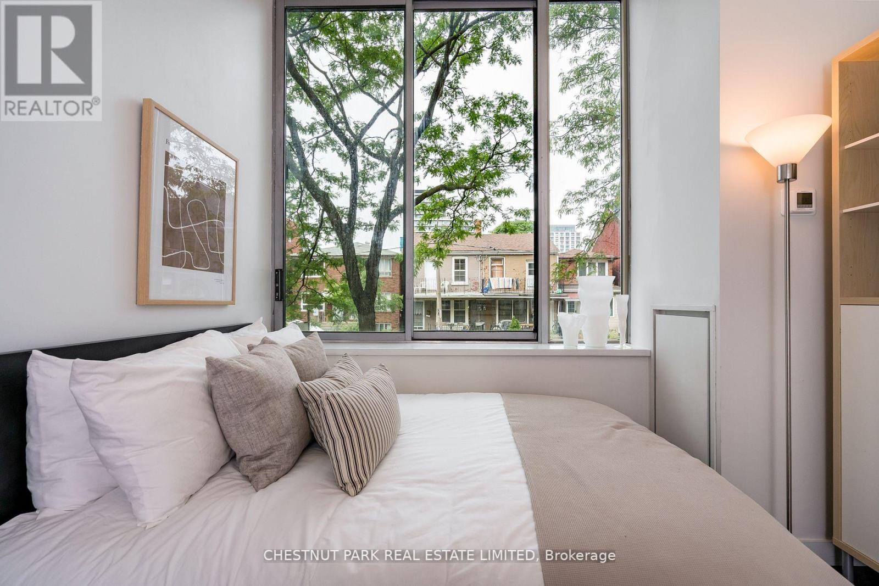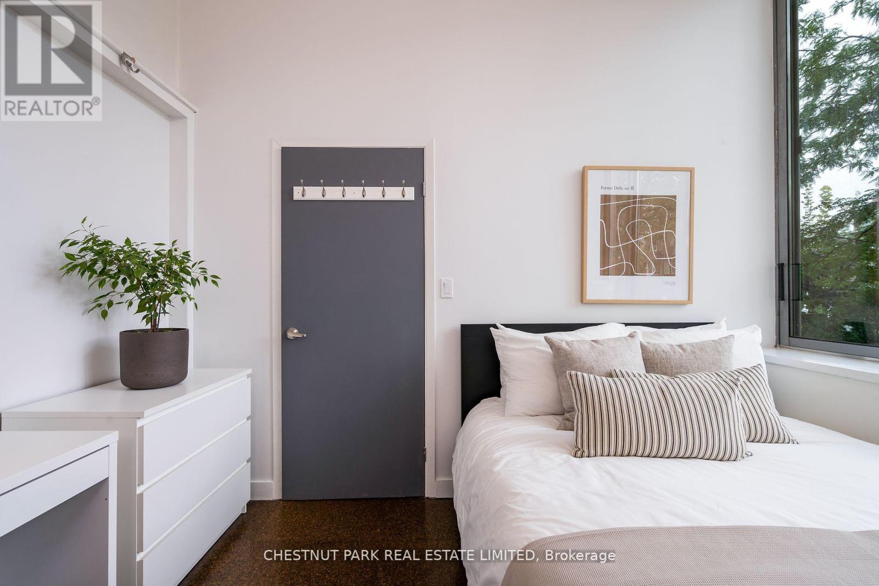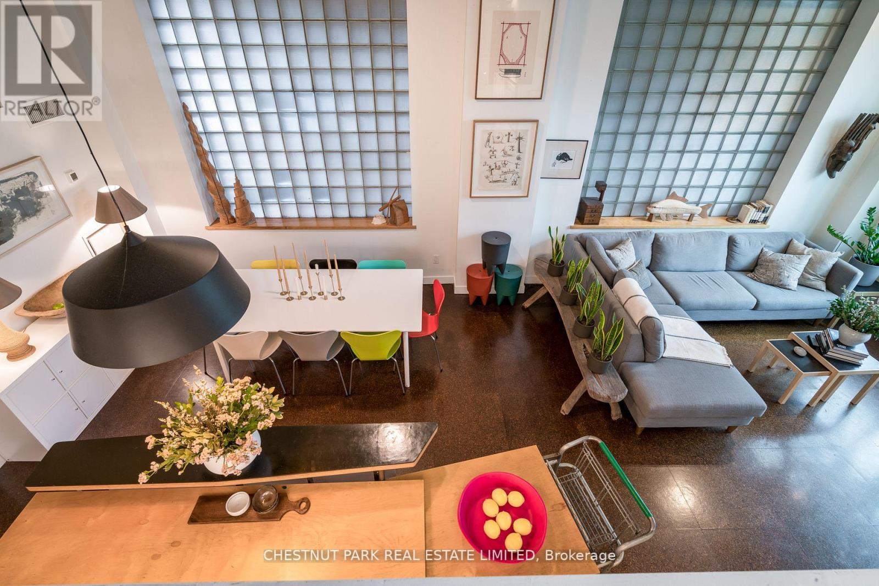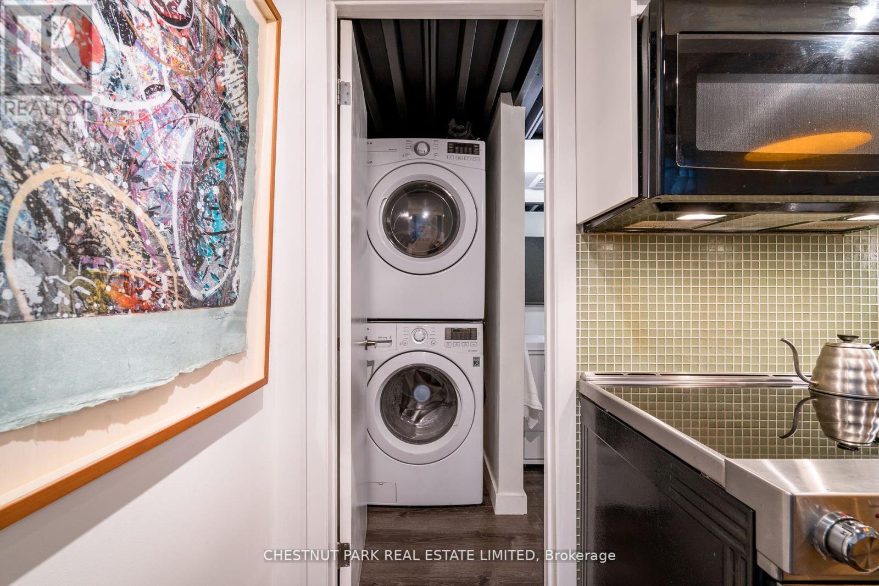#208 -21 Nassau St Toronto, Ontario M5T 3K6
$1,149,000Maintenance,
$1,052.49 Monthly
Maintenance,
$1,052.49 MonthlyListing ID: #C8112552
Property Summary
| MLS® Number | C8112552 |
| Property Type | Single Family |
| Community Name | Kensington-Chinatown |
| Parking Space Total | 1 |
Property Description
This school-turned-hard loft conversion in the heart of one of the city's most vibrant neighbourhoods represents an incredible opportunity. Completed in 2000 with 145 units occupying a single complex shared by 21 Nassau Street and 160 Baldwin Street, each unit is as unique as the next. Boasting soaring 14' ceilings, giant windows, and a serene cool kid aesthetic, unit 208 is a well-designed two-bedroom, two-bathroom loft, offering incredible flexibility of space. With a den and a loft area (bringing the total living space to 1142 sq.ft.) ideally suited to be a workspace or additional bedroom, there is no end to the creative ways one might put this space to its highest and best use. At present, featuring a renovated kitchen and updated bathrooms, one need only move in and enjoy life in this well-managed building with a high proportion of owner occupants and an involved condo board. Shop small and local with Jimmy's Coffee, Blackbird Baking Co., and Sanagan's literal steps from the door! **** EXTRAS **** One owned parking spot (with wall-mounted bike rack) and one owned locker; Bike storage room; Gated courtyard with seating and BBQ; Canada post package locker in lobby; Party room; Easy fobbed access to both Nassau and Baldwin Streets. (id:47243)
Broker:
Brynn Lackie
(Salesperson),
Chestnut Park Real Estate Limited
Building
| Bathroom Total | 2 |
| Bedrooms Above Ground | 2 |
| Bedrooms Below Ground | 2 |
| Bedrooms Total | 4 |
| Amenities | Storage - Locker |
| Cooling Type | Central Air Conditioning |
| Exterior Finish | Brick |
| Heating Fuel | Natural Gas |
| Heating Type | Forced Air |
| Type | Apartment |
Land
| Acreage | No |
Rooms
| Level | Type | Length | Width | Dimensions |
|---|---|---|---|---|
| Flat | Foyer | 4.58 m | 2.84 m | 4.58 m x 2.84 m |
| Flat | Dining Room | 2.6 m | 5.06 m | 2.6 m x 5.06 m |
| Flat | Living Room | 3.8 m | 3.39 m | 3.8 m x 3.39 m |
| Flat | Primary Bedroom | 4.38 m | 2.5 m | 4.38 m x 2.5 m |
| Flat | Bedroom 2 | 3.18 m | 3.3 m | 3.18 m x 3.3 m |
| Flat | Den | 2.5 m | 2.18 m | 2.5 m x 2.18 m |
| Flat | Loft | 2.95 m | 5.7 m | 2.95 m x 5.7 m |
| Main Level | Kitchen | 2.65 m | 5.39 m | 2.65 m x 5.39 m |
https://www.realtor.ca/real-estate/26579994/208-21-nassau-st-toronto-kensington-chinatown

Mortgage Calculator
Below is a mortgage calculate to give you an idea what your monthly mortgage payment will look like.
Core Values
My core values enable me to deliver exceptional customer service that leaves an impression on clients.





