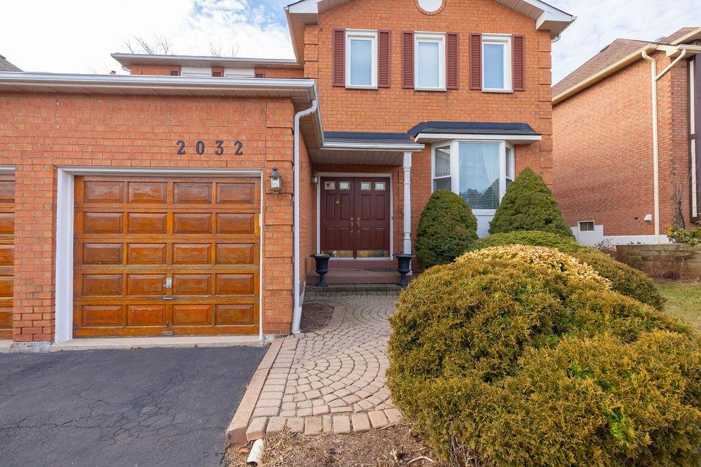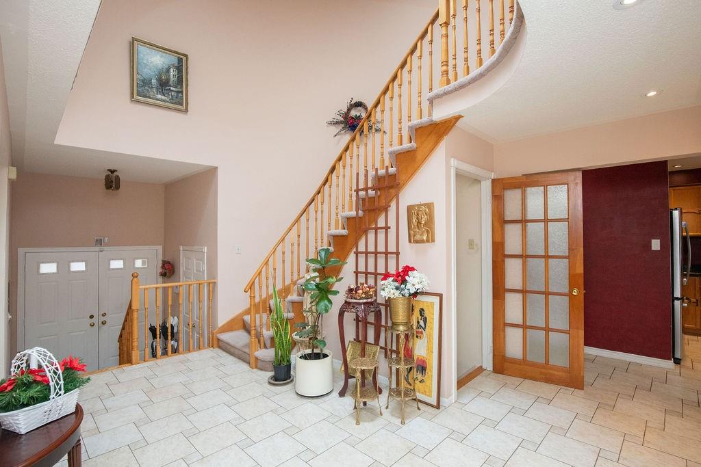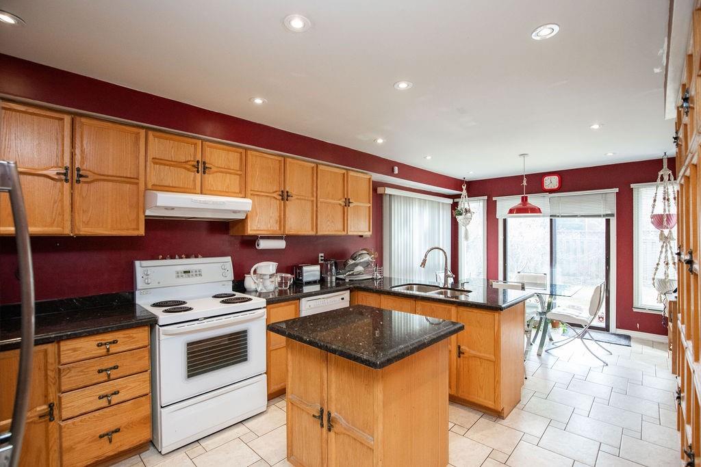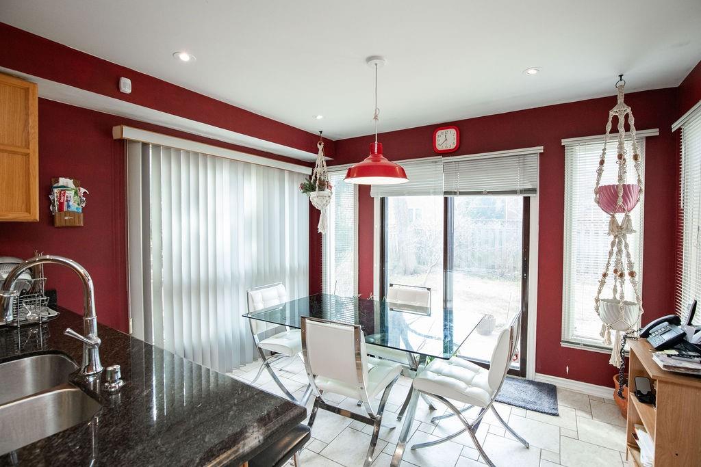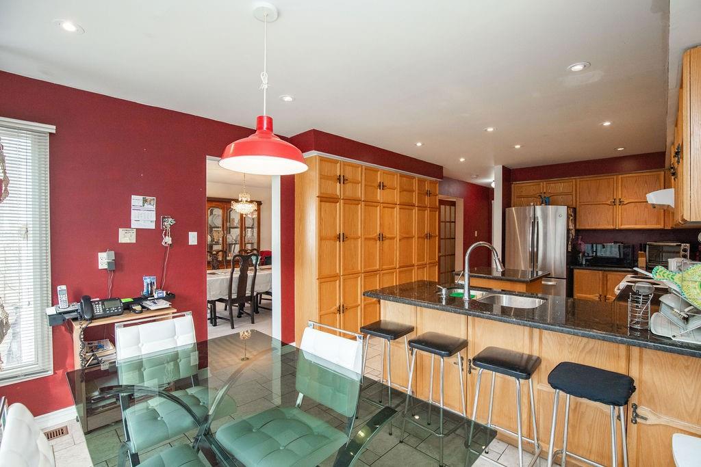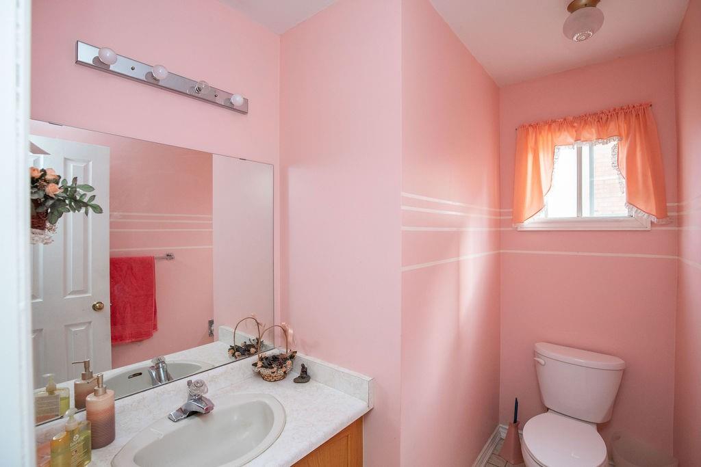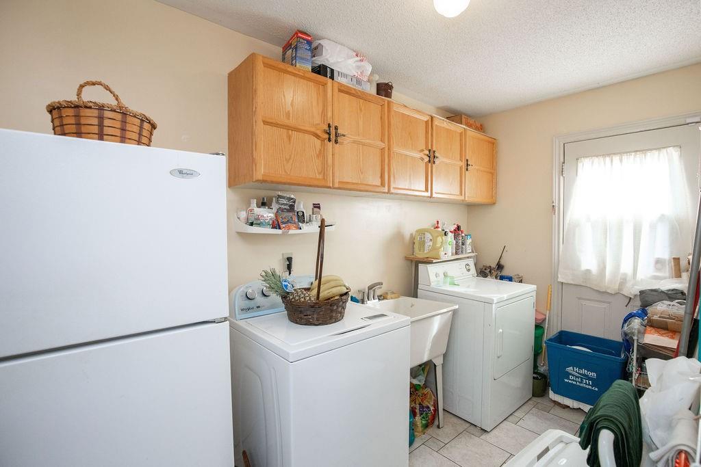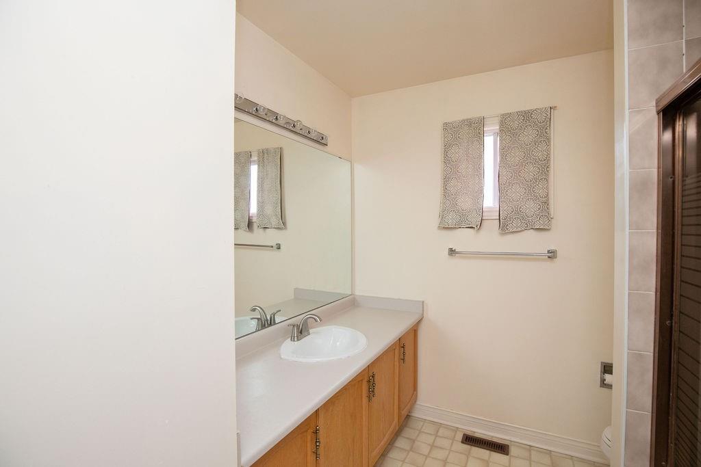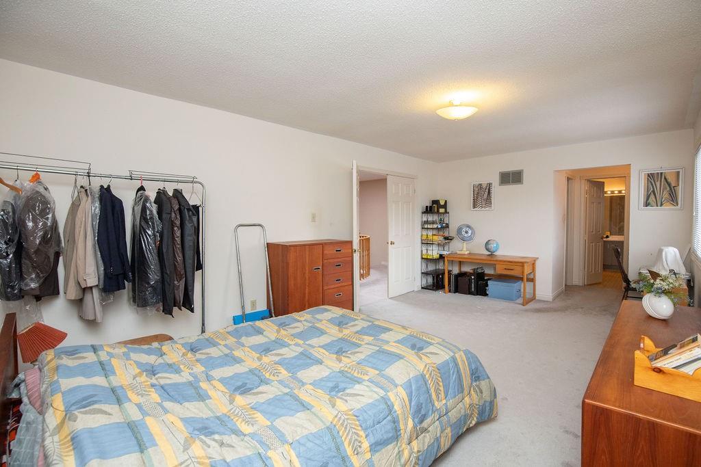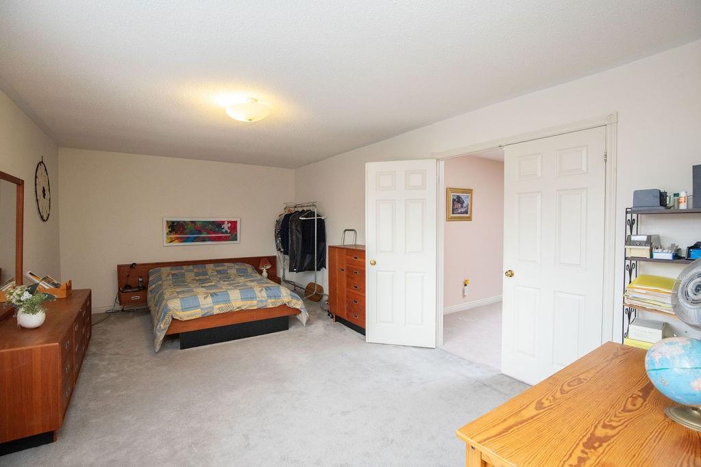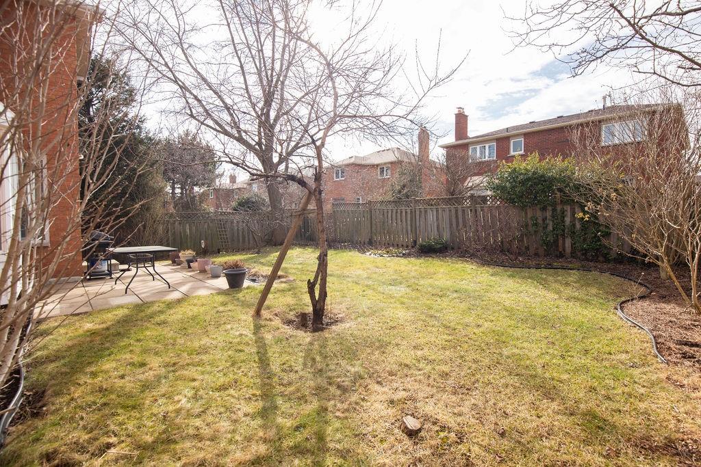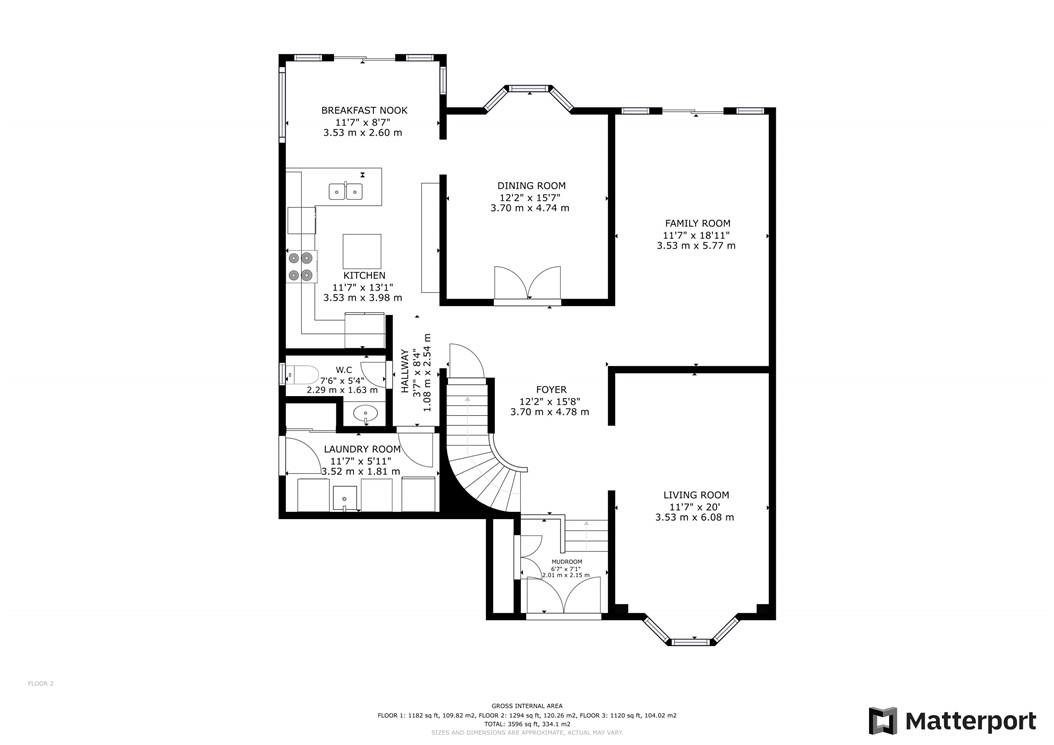2032 Grand Boulevard Oakville, Ontario L6H 4X5
$1,699,900
Listing ID: #H4187452
Property Summary
| MLS® Number | H4187452 |
| Property Type | Single Family |
| Equipment Type | Water Heater |
| Features | Double Width Or More Driveway, Paved Driveway |
| Parking Space Total | 5 |
| Rental Equipment Type | Water Heater |
Property Description
Welcome to 2032 Grand BLVD, nestled in the established neighbourhood of Wedgewood Creek. Surrounded by an abundance of local amenities that a growing family is looking for. Minutes away from trails, parks, Iroquois Ridge Community Centre and Library. Super convenient access to the 403,407 and QEW. This home has a traditional interior layout and is soaking in natural light from the skylight that centres the home. Family room, living room, separate dining room and eat in kitchen along with laundry and a two piece bath make up the main floor. 2nd level with 4 spacious bedroom, one 5 pc ensuite in the primary bedroom and another 4 piece. The lower level comes almost fully finished for an epic recreation room. Bonus space available to set up an office, additional bedroom or work out space. Utility area available for additional storage. Is this the home for you? Let’s get you in to view! (id:47243)
Broker:
Jess Fabrizio
(Salesperson),
RE/MAX Escarpment Realty Inc.
Building
| Bathroom Total | 3 |
| Bedrooms Above Ground | 4 |
| Bedrooms Total | 4 |
| Appliances | Dishwasher, Dryer, Refrigerator, Stove, Washer, Garage Door Opener |
| Architectural Style | 2 Level |
| Basement Development | Partially Finished |
| Basement Type | Full (partially Finished) |
| Constructed Date | 1987 |
| Construction Style Attachment | Detached |
| Cooling Type | Central Air Conditioning |
| Exterior Finish | Brick |
| Foundation Type | Poured Concrete |
| Half Bath Total | 1 |
| Heating Fuel | Natural Gas |
| Heating Type | Forced Air |
| Stories Total | 2 |
| Size Exterior | 3596 Sqft |
| Size Interior | 3596 Sqft |
| Type | House |
| Utility Water | Municipal Water |
Parking
| Attached Garage |
Land
| Acreage | No |
| Sewer | Municipal Sewage System |
| Size Depth | 110 Ft |
| Size Frontage | 51 Ft |
| Size Irregular | 51.06 X 110.07 |
| Size Total Text | 51.06 X 110.07|under 1/2 Acre |
Rooms
| Level | Type | Length | Width | Dimensions |
|---|---|---|---|---|
| Second Level | Bedroom | 16' 4'' x 10' 9'' | ||
| Second Level | Bedroom | 8' 10'' x 11' 10'' | ||
| Second Level | 5pc Ensuite Bath | 11' 5'' x 12' 9'' | ||
| Second Level | Primary Bedroom | 19' 11'' x 11' 9'' | ||
| Second Level | 4pc Bathroom | 8' 1'' x 7' 9'' | ||
| Second Level | Bedroom | 11' 7'' x 10' 6'' | ||
| Basement | Office | 11' 3'' x 18' 4'' | ||
| Basement | Hobby Room | 21' '' x 7' 4'' | ||
| Basement | Family Room | 24' 1'' x 29' 10'' | ||
| Basement | Utility Room | 15' 10'' x 19' 6'' | ||
| Ground Level | Laundry Room | 11' 7'' x 5' 11'' | ||
| Ground Level | 2pc Bathroom | 7' 6'' x 5' 4'' | ||
| Ground Level | Dinette | 11' 7'' x 8' 7'' | ||
| Ground Level | Kitchen | 11' 7'' x 13' 1'' | ||
| Ground Level | Dining Room | 12' 2'' x 15' 7'' | ||
| Ground Level | Family Room | 11' 7'' x 18' 11'' | ||
| Ground Level | Living Room | 11' 7'' x 20' '' | ||
| Ground Level | Mud Room | 6' 7'' x 7' 1'' | ||
| Ground Level | Foyer | 12' 2'' x 15' 8'' |
https://www.realtor.ca/real-estate/26600999/2032-grand-boulevard-oakville

Mortgage Calculator
Below is a mortgage calculate to give you an idea what your monthly mortgage payment will look like.
Core Values
My core values enable me to deliver exceptional customer service that leaves an impression on clients.



