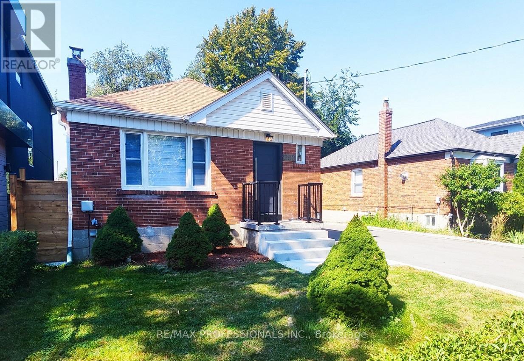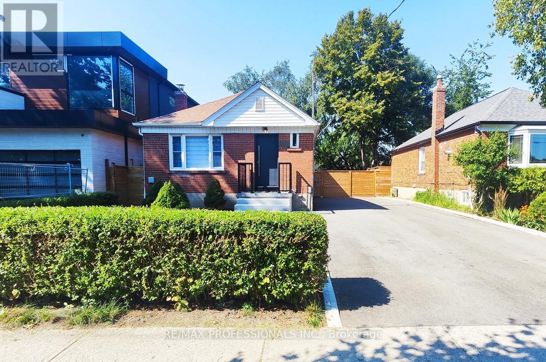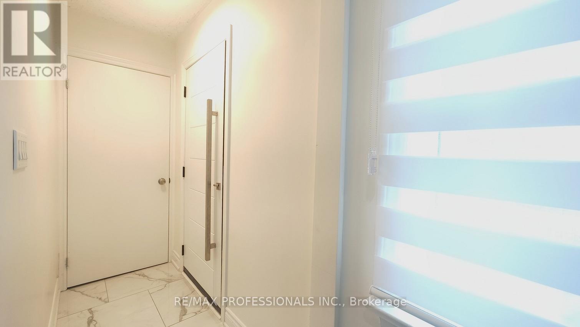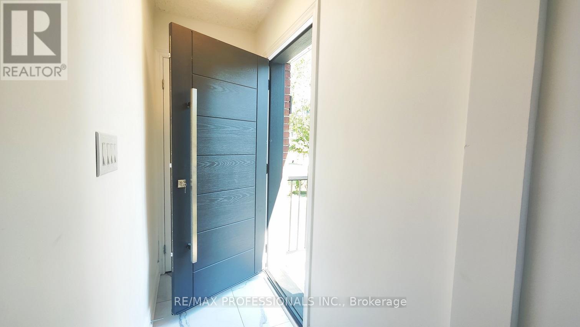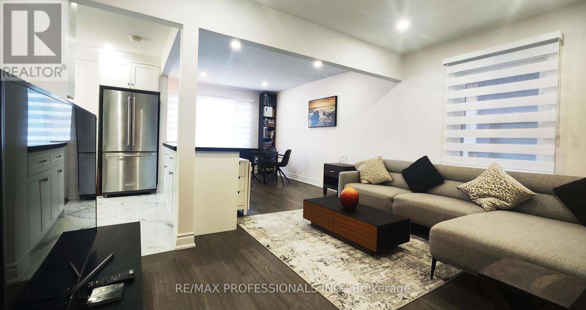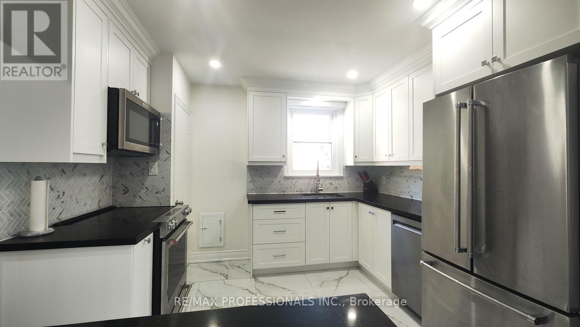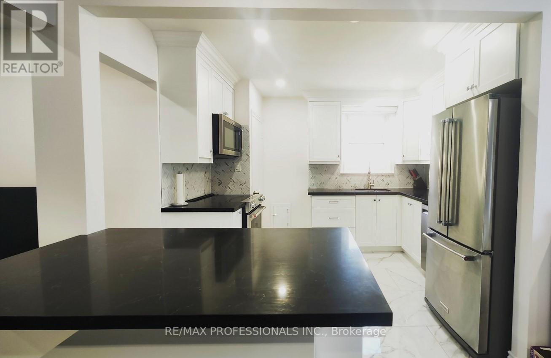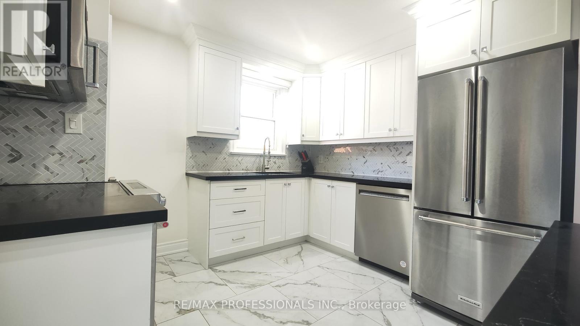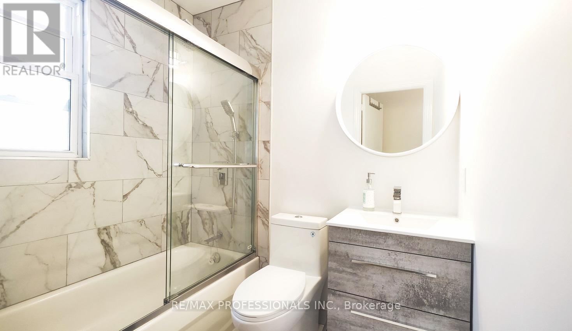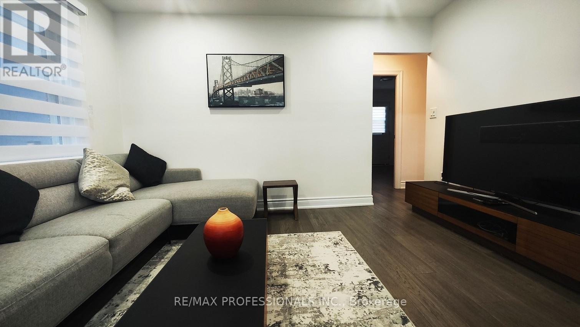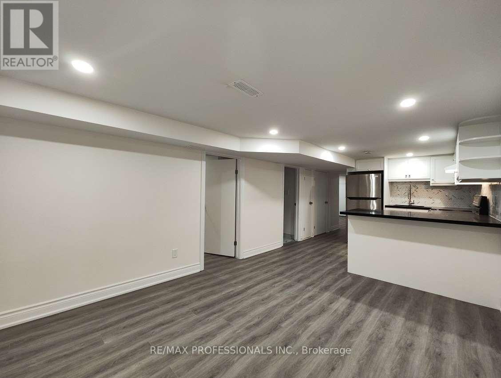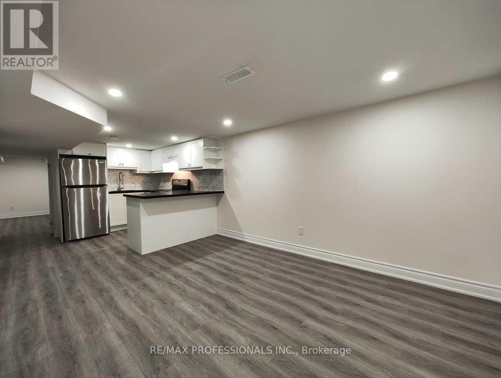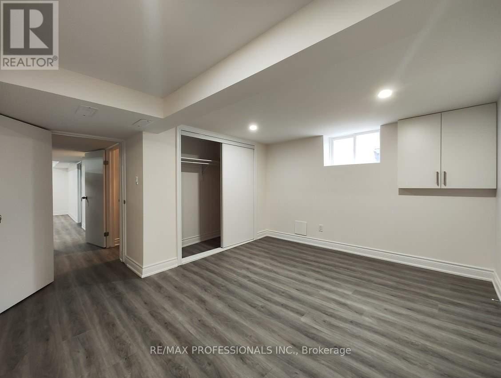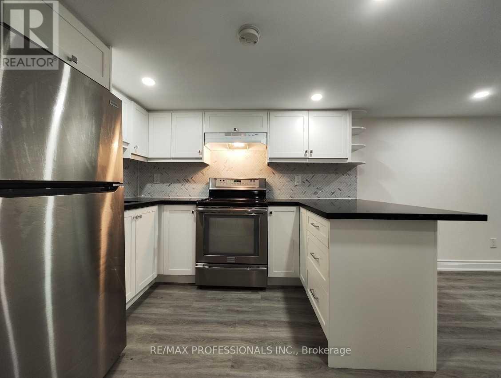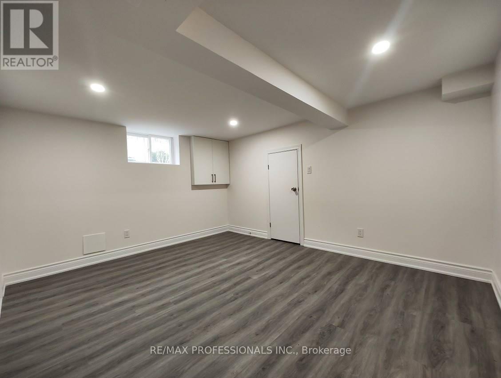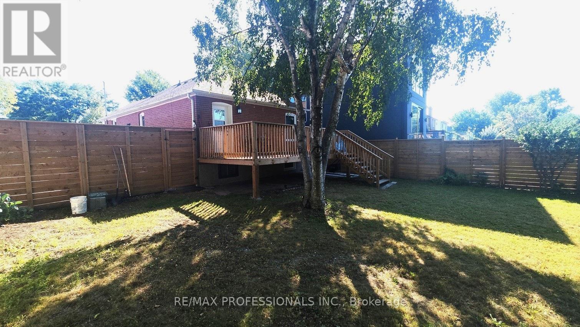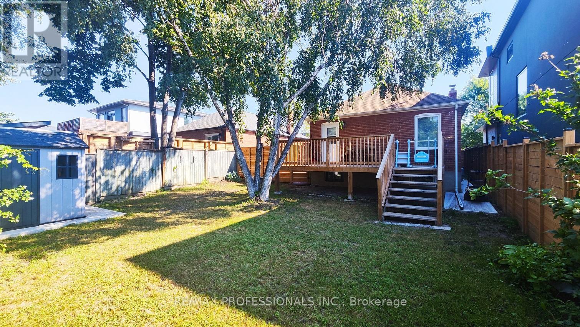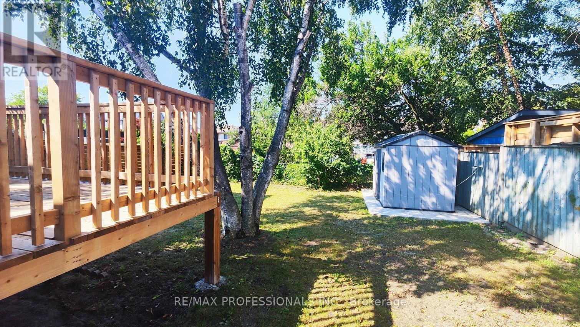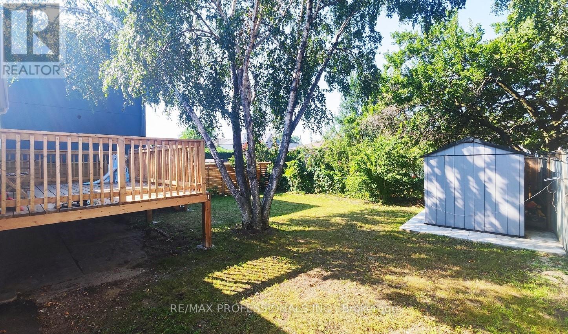202 Gamma St Toronto, Ontario M8W 4G5
$1,249,000
Listing ID: #W8125752
Property Summary
| MLS® Number | W8125752 |
| Property Type | Single Family |
| Community Name | Alderwood |
| Parking Space Total | 6 |
Property Description
This is a Gorgeous, Fully Renovated Bungalow in Desirable Alderwood with a Self ContainedWest Facing Deck.124147044236Hrs Notice for Showings. Bsmt Apartment is currently Leased @ $2240/month. Single Tenant onBsmt Window Covers & anything else belonging to tenant.416416Remax Professionals Inc.416Kitchenaid Fridge, Stove Dishwasher & Microwave, Washer &Basement Apartment. Move in & get extra income from the Basement Apartment. Walk out to Large23144covers. Central AC4Monthly Basis. Email offers to: [email protected] Double Driveway offers an Opportunity to Redevelop or add a Garden Suite (id:47243)
Broker:
Ormar Rifat Dajti
(Salesperson),
RE/MAX Professionals Inc.
Building
| Bathroom Total | 2 |
| Bedrooms Above Ground | 2 |
| Bedrooms Below Ground | 2 |
| Bedrooms Total | 4 |
| Architectural Style | Bungalow |
| Basement Features | Apartment In Basement, Separate Entrance |
| Basement Type | N/a |
| Construction Style Attachment | Detached |
| Cooling Type | Central Air Conditioning |
| Exterior Finish | Brick |
| Heating Fuel | Natural Gas |
| Heating Type | Forced Air |
| Stories Total | 1 |
| Type | House |
Land
| Acreage | No |
| Size Irregular | 42 X 106 Ft |
| Size Total Text | 42 X 106 Ft |
Rooms
| Level | Type | Length | Width | Dimensions |
|---|---|---|---|---|
| Basement | Living Room | 4.3 m | 3.4 m | 4.3 m x 3.4 m |
| Basement | Kitchen | 3.4 m | 2.95 m | 3.4 m x 2.95 m |
| Basement | Bedroom | 3.97 m | 3.5 m | 3.97 m x 3.5 m |
| Basement | Bedroom | 3.4 m | 2.95 m | 3.4 m x 2.95 m |
| Main Level | Living Room | 7.32 m | 3.6 m | 7.32 m x 3.6 m |
| Main Level | Dining Room | 7.32 m | 3.6 m | 7.32 m x 3.6 m |
| Main Level | Kitchen | 3.6 m | 3.3 m | 3.6 m x 3.3 m |
| Main Level | Bedroom | 3.95 m | 3.15 m | 3.95 m x 3.15 m |
| Main Level | Bedroom | 3.75 m | 3.3 m | 3.75 m x 3.3 m |
https://www.realtor.ca/real-estate/26598849/202-gamma-st-toronto-alderwood

Mortgage Calculator
Below is a mortgage calculate to give you an idea what your monthly mortgage payment will look like.
Core Values
My core values enable me to deliver exceptional customer service that leaves an impression on clients.

