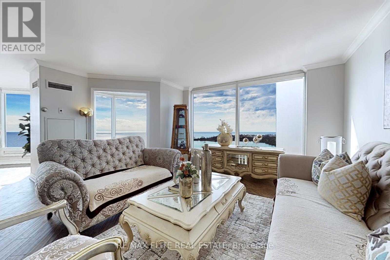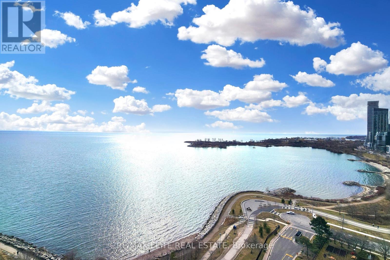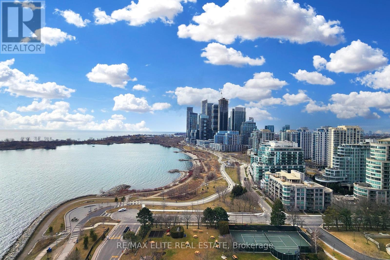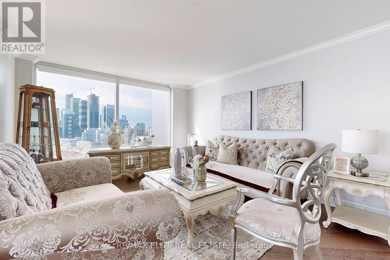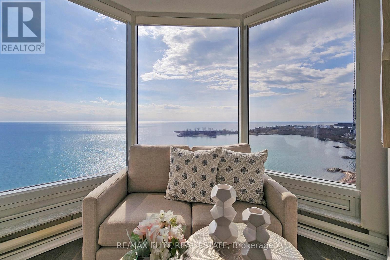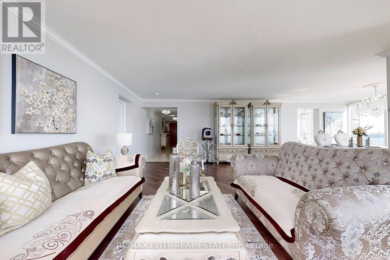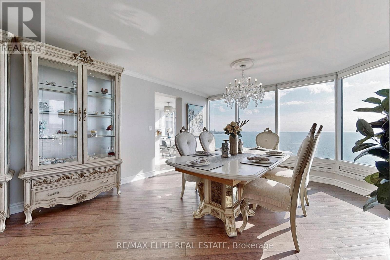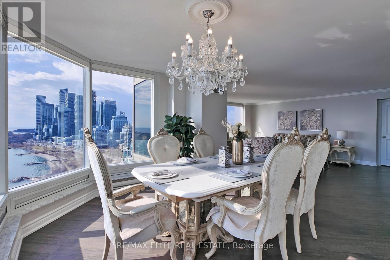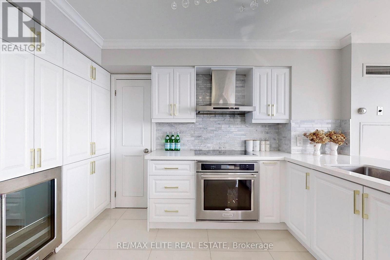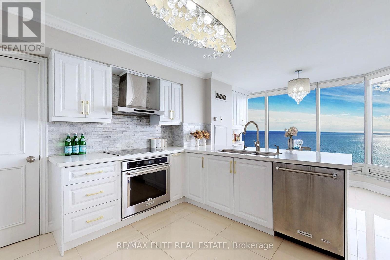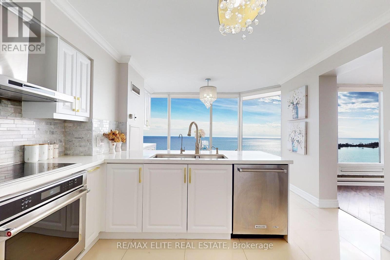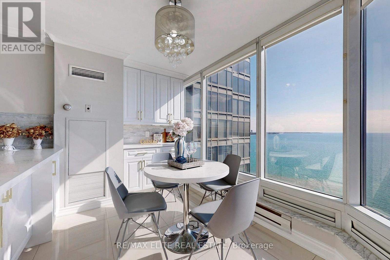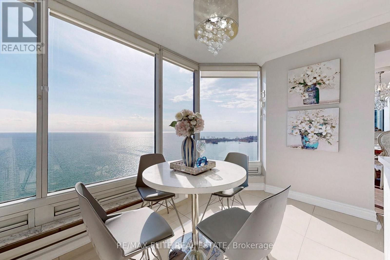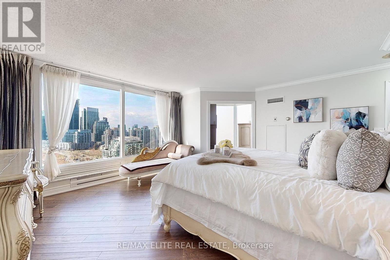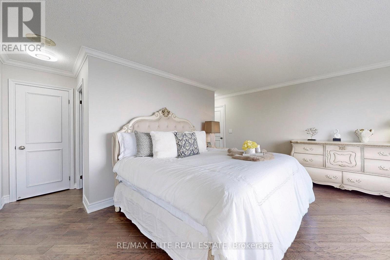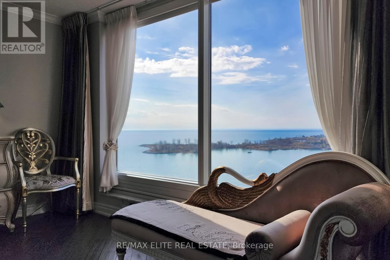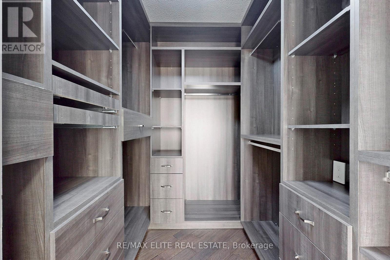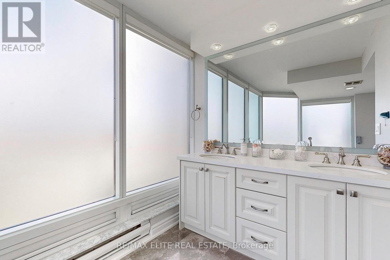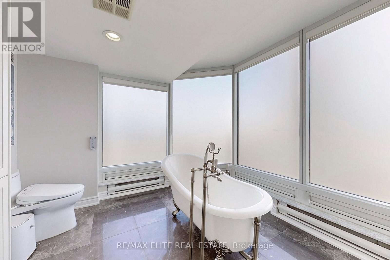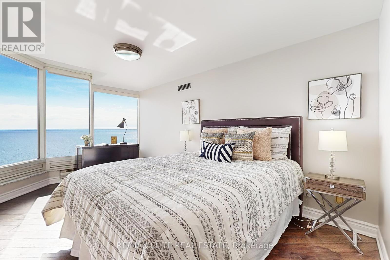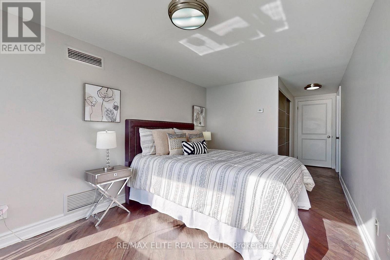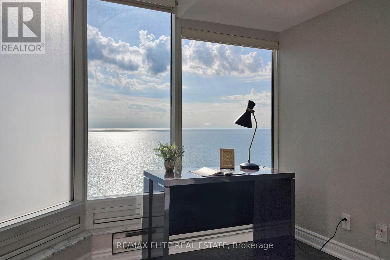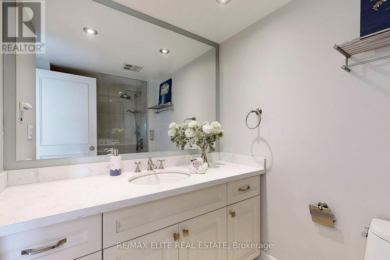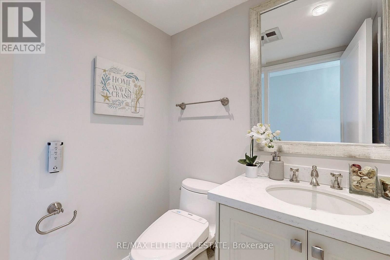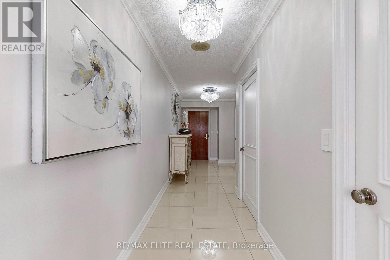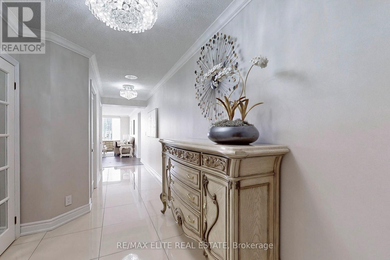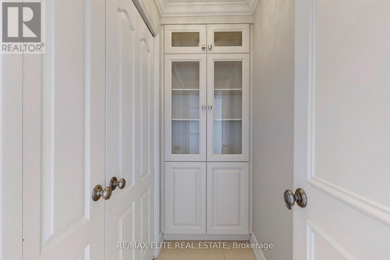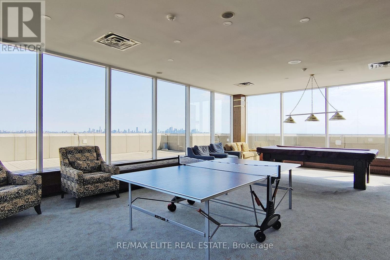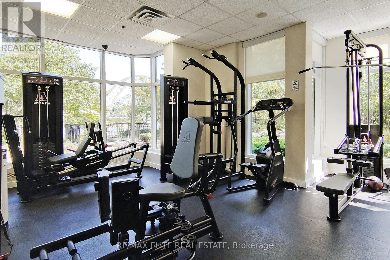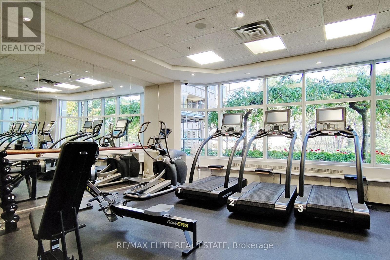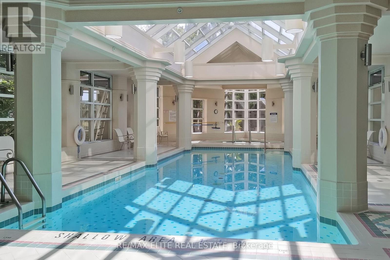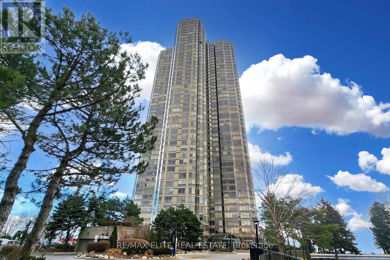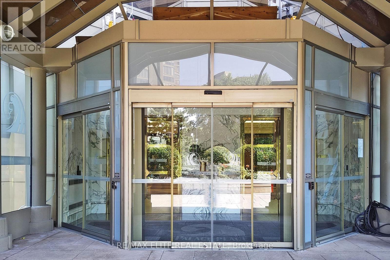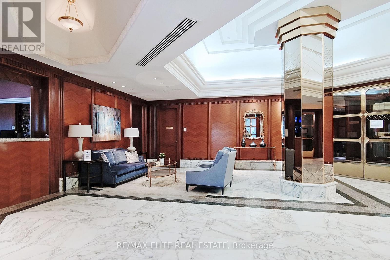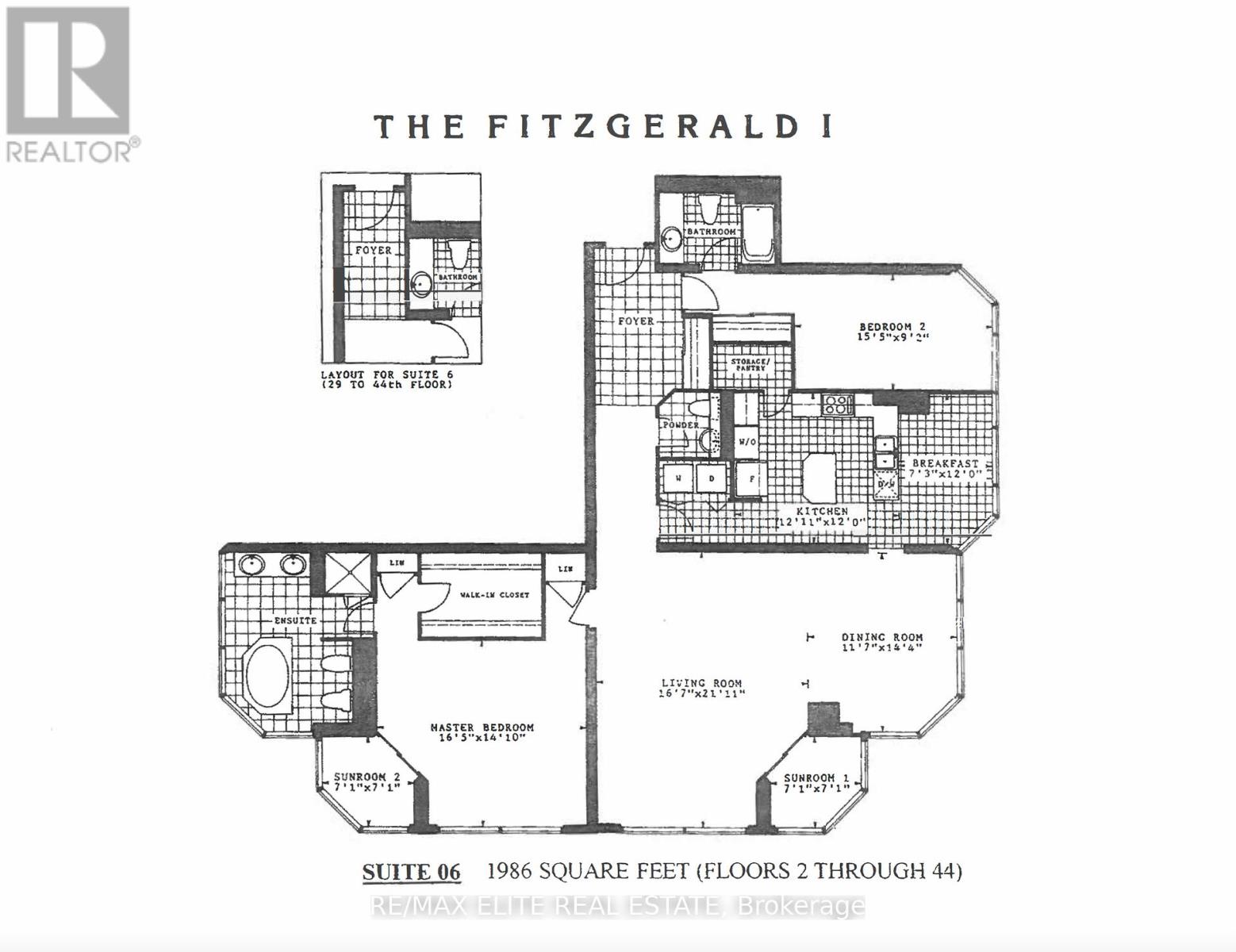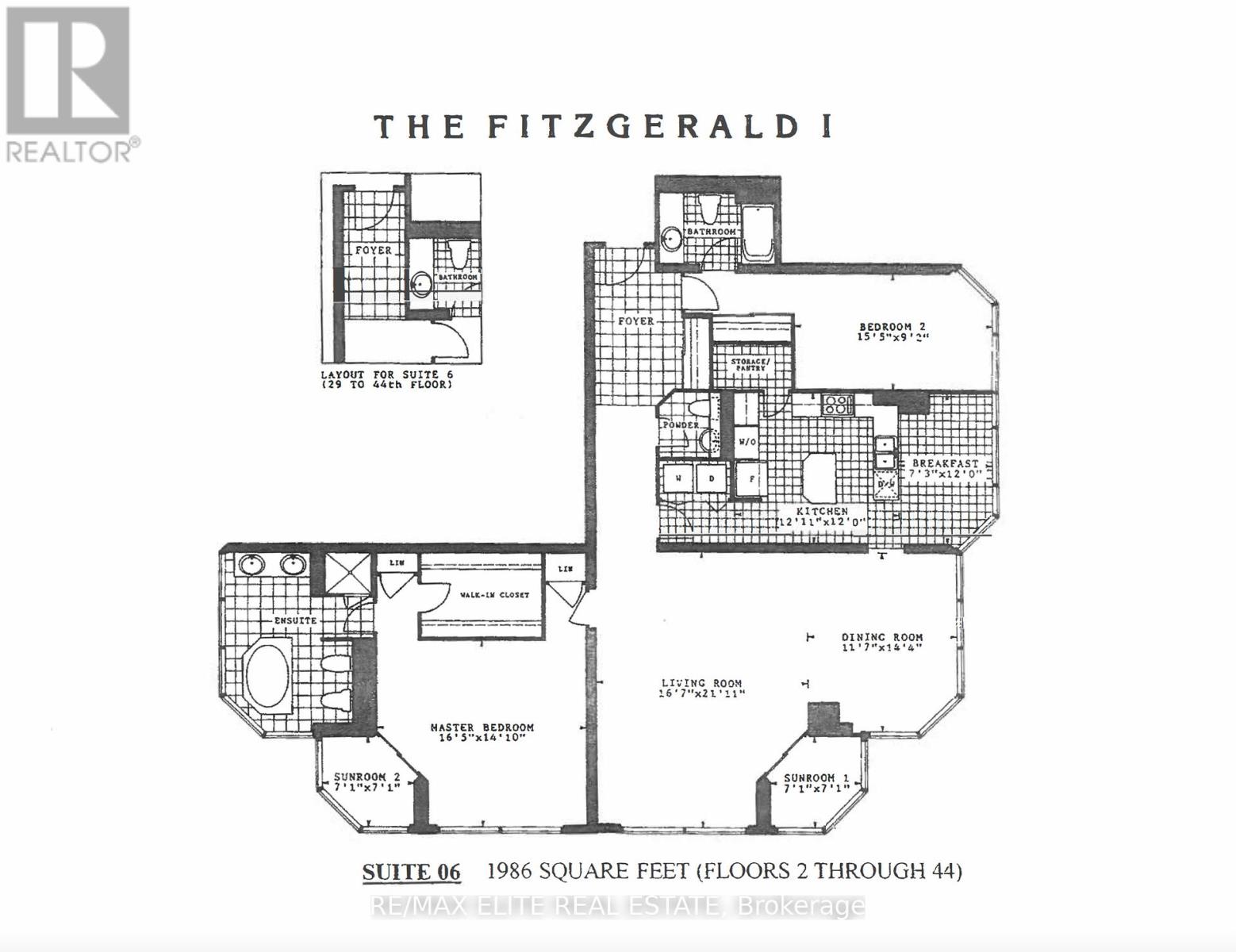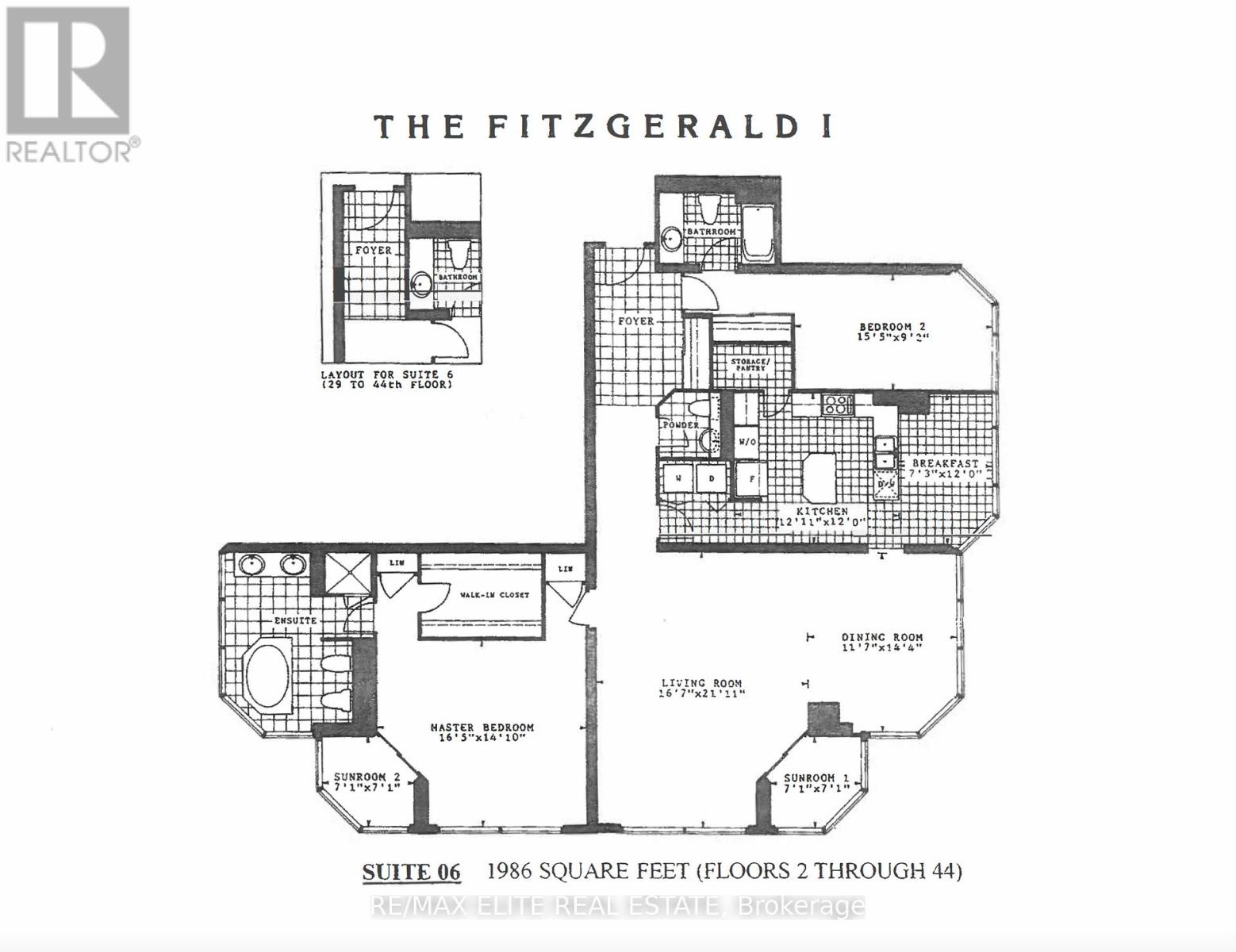2006 - 1 Palace Pier Court Toronto, Ontario M8V 3W9
$1,769,000Maintenance,
$1,983 Monthly
Maintenance,
$1,983 MonthlyListing ID: #W8124598
Property Summary
| MLS® Number | W8124598 |
| Property Type | Single Family |
| Community Name | Mimico |
| Amenities Near By | Beach |
| Community Features | Pet Restrictions |
| Features | Balcony |
| Parking Space Total | 1 |
| Pool Type | Indoor Pool |
| Structure | Squash & Raquet Court |
Property Description
1,986 sf of Luxury Resort style living with 270 degree waterfront views! Welcome to Suite 2006 at 1 Palace Pier, bright and spacious Suite with 2 Bedrooms, 3 Baths, 2 Solariums with Unbeatable Views and World Class Amenities. Owner-upgraded with Smooth Ceilings, Modern Cabinetry, refreshed Dark Wood flooring, Contemporary Chef's Kitchen, Japanese Smart Bidet System, and Much More! Enjoy life with all possible amenities including Complimentary Valet Parking, Private Shuttle Service, and Exclusive World Class Les Clefs D'or Concierge Staff - the same service as the Four Seasons Hotel. Standard Amenities including Indoor Pool, Tennis Courts, Gymnasium, and Guest suites are also present. Palace Place is Toronto's Most Luxurious Waterfront Condominium Residence with Unbeatable Panoramic Southern Views of Lake Ontario, City of Toronto Skyline, and Humber Bay Shores. **** EXTRAS **** Newly Renovated hallways, 3 TOTO Smart Bidet Systems, Parking in Building. 06 Units Have The Best Sun Exposure Available in This Building. Suite can be sold turnkey with all furnitures. (id:47243)
Broker:
Lawrence Xue
(Salesperson),
RE/MAX Elite Real Estate
Broker:
Peter Chen
(Salesperson),
RE/MAX Elite Real Estate
Building
| Bathroom Total | 3 |
| Bedrooms Above Ground | 2 |
| Bedrooms Total | 2 |
| Amenities | Security/concierge, Exercise Centre |
| Appliances | Cooktop, Dishwasher, Dryer, Microwave, Range, Refrigerator, Washer, Window Coverings |
| Cooling Type | Central Air Conditioning |
| Fire Protection | Security Guard |
| Heating Fuel | Electric |
| Heating Type | Forced Air |
| Type | Apartment |
Parking
| Underground |
Land
| Acreage | No |
| Land Amenities | Beach |
Rooms
| Level | Type | Length | Width | Dimensions |
|---|---|---|---|---|
| Other | Living Room | 6.91 m | 5.02 m | 6.91 m x 5.02 m |
| Other | Dining Room | 4.51 m | 3.7 m | 4.51 m x 3.7 m |
| Other | Kitchen | 4.02 m | 3.38 m | 4.02 m x 3.38 m |
| Other | Eating Area | 3.38 m | 2.31 m | 3.38 m x 2.31 m |
| Other | Sunroom | 2.31 m | 2.31 m | 2.31 m x 2.31 m |
| Other | Primary Bedroom | 4.95 m | 4.69 m | 4.95 m x 4.69 m |
| Other | Bedroom 2 | 4.59 m | 2.77 m | 4.59 m x 2.77 m |
| Other | Solarium | 2.31 m | 2.31 m | 2.31 m x 2.31 m |
https://www.realtor.ca/real-estate/26597471/2006-1-palace-pier-court-toronto-mimico

Mortgage Calculator
Below is a mortgage calculate to give you an idea what your monthly mortgage payment will look like.
Core Values
My core values enable me to deliver exceptional customer service that leaves an impression on clients.
![]()

