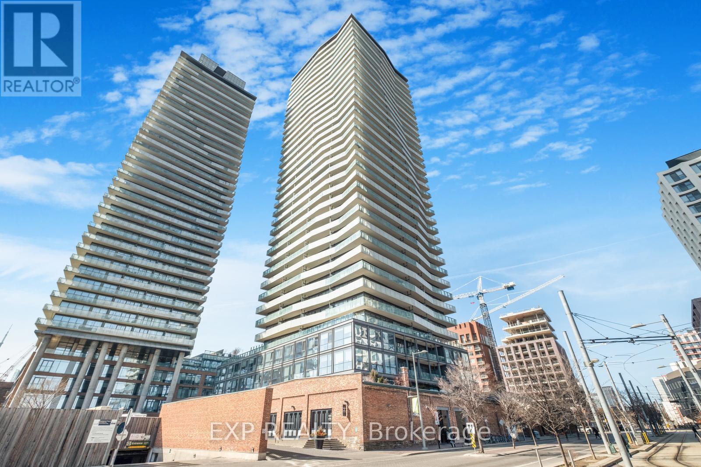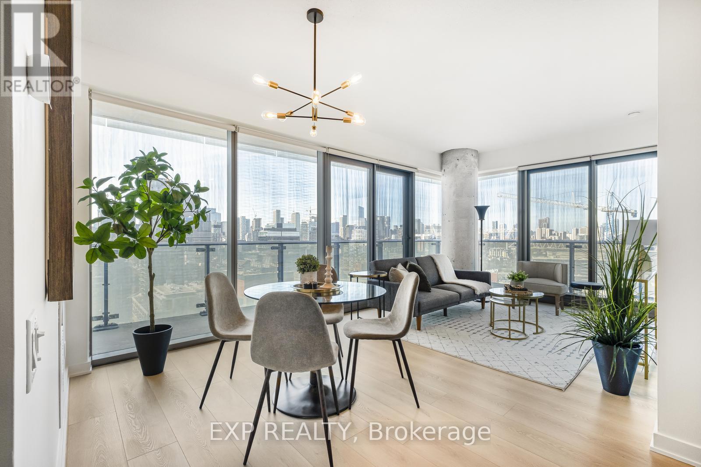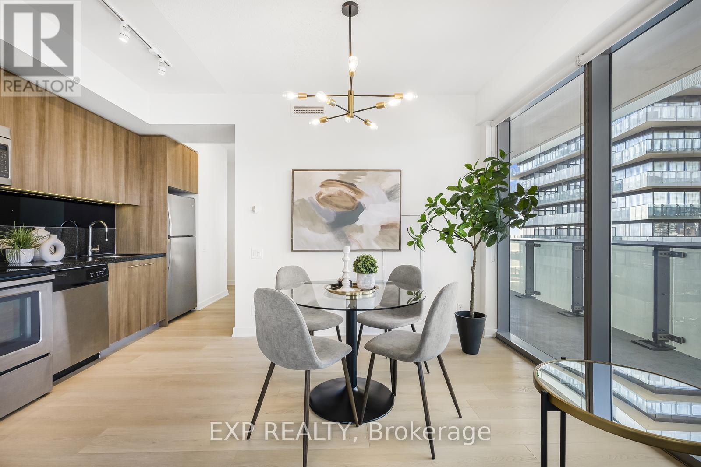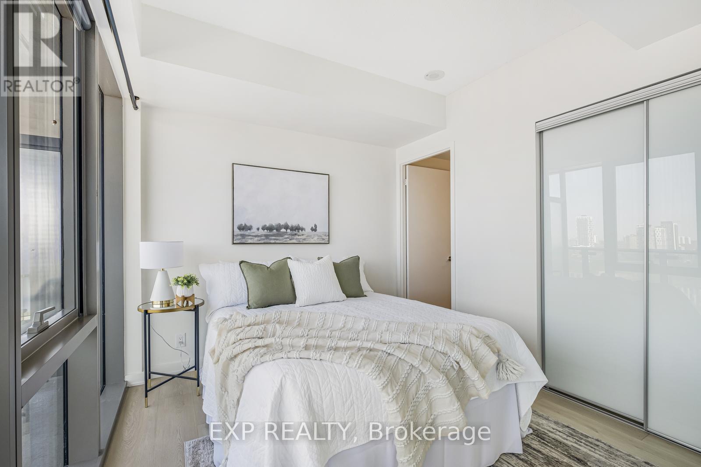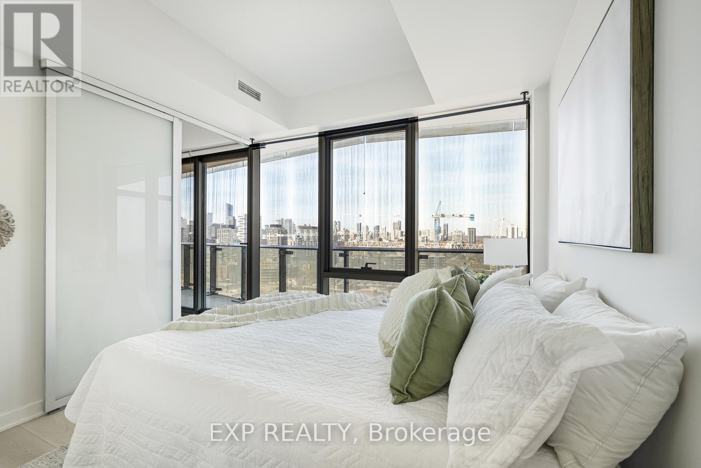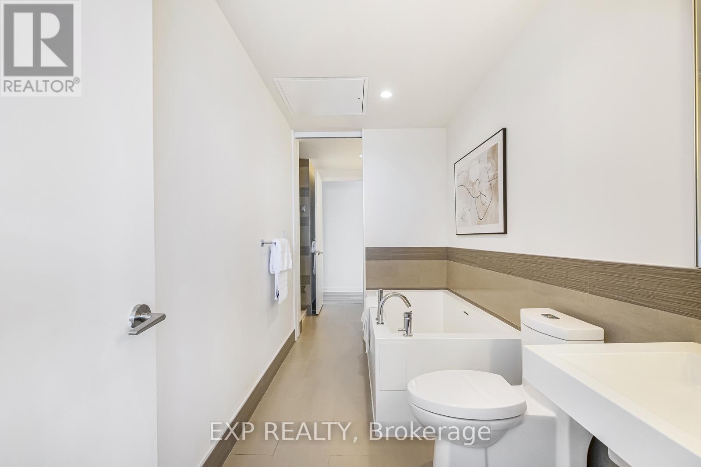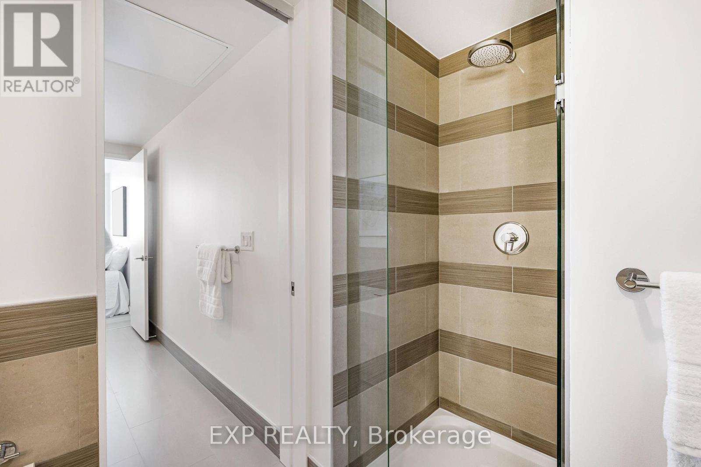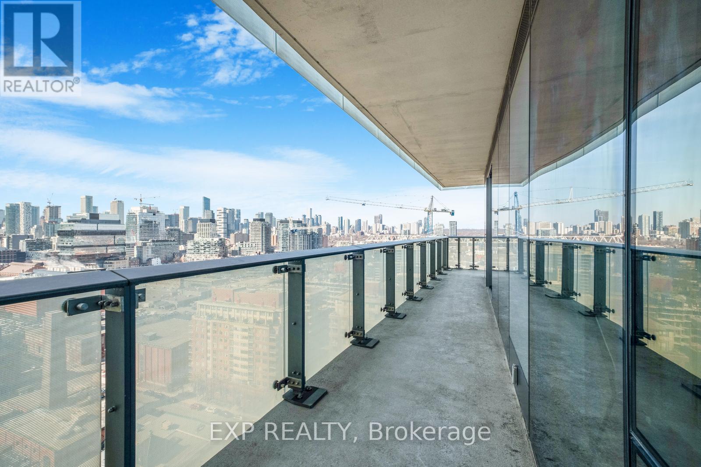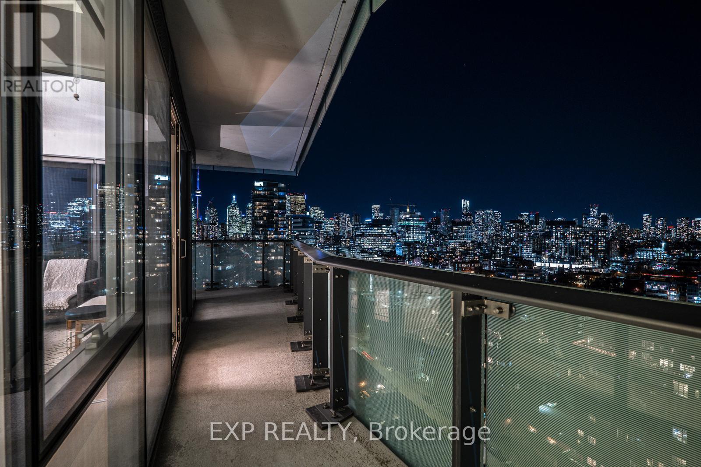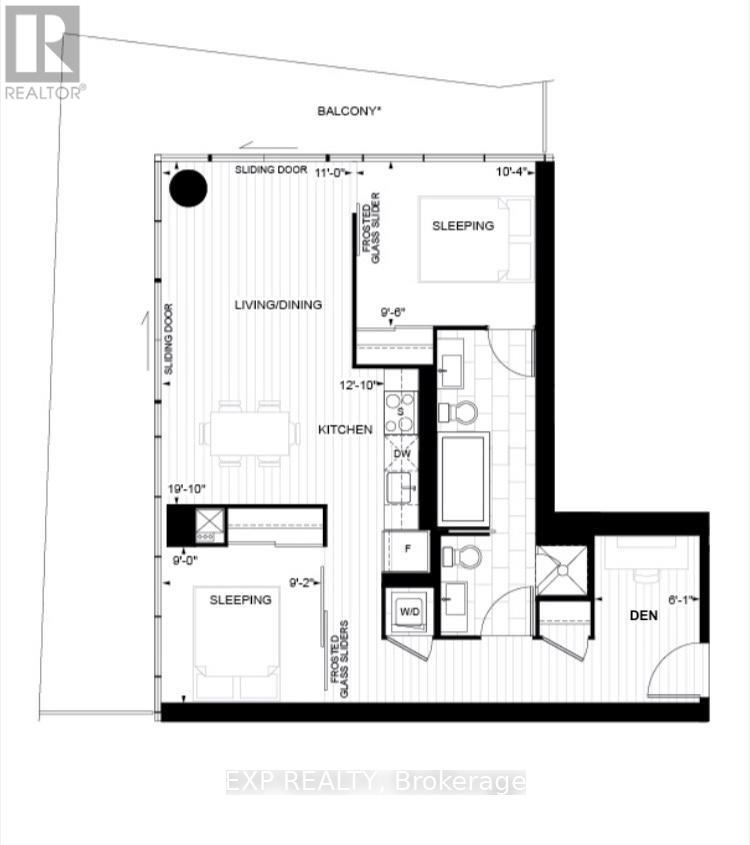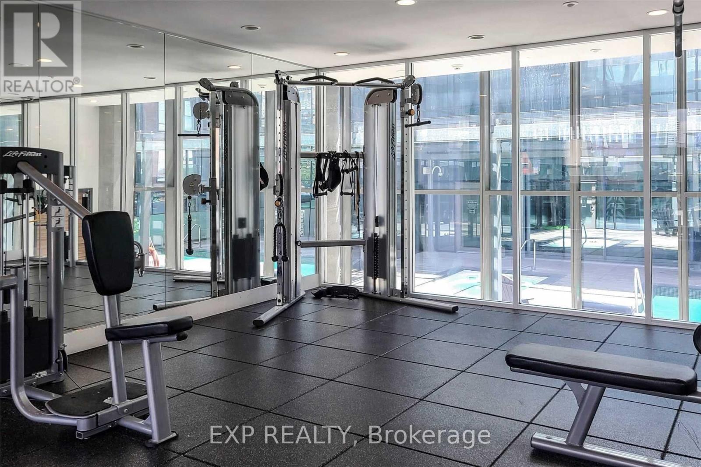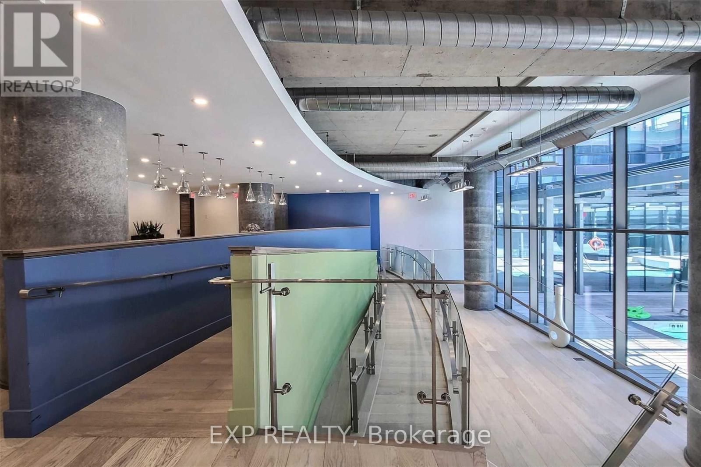#2002 -390 Cherry St Toronto, Ontario M5A 0E2
$925,000Maintenance,
$951.44 Monthly
Maintenance,
$951.44 MonthlyListing ID: #C8128078
Property Summary
| MLS® Number | C8128078 |
| Property Type | Single Family |
| Community Name | Waterfront Communities C8 |
| Features | Balcony |
| Parking Space Total | 1 |
| Pool Type | Outdoor Pool |
Property Description
Explore this stylish corner unit, 819 Sqft + 250 Sqft wrap-around balcony, offering captivating North West exposure with city, CN Tower, and lake views. Evening city panoramic vistas are spectacular and can be enjoyed through floor-to-ceiling windows in 2 bedrooms and living/dining areas. Upgrades include 9 ft ceilings, fresh paint throughout, new vinyl flooring, light fixtures and new fridge. Private Larger Locker (10k upgrade) conveniently located beside parking spot.The den, enhanced with a sliding door, serves as extra storage or a closet. Prime location in the heart of the Distillery District, surrounded by shops, cafes, restaurants, and year-round events like the famous Christmas Market, Summer Music Festivals and outdoor theatre. Close to T.T.C. and the upcoming Ontario Line Subway. Coopers YMCA nearby for year-round amenities. Minutes away from Corktown Park, Canary District, waterfront redevelopment, and St. Lawrence Market. Experience contemporary urban living at its finest! **** EXTRAS **** Enjoy an array of conveniences in this building, including a 24-hr Concierge, Outdoor Pool & Sauna room, Gym & Yoga room, Billiard Room, Meeting Room, Party Room, and Guest suites. Elevate your lifestyle with these exceptional amenities! (id:47243)
Broker:
Derrick Chan
(Broker),
Exp Realty
Broker:
Nate Dela Paz
(Salesperson),
Exp Realty
Building
| Bathroom Total | 2 |
| Bedrooms Above Ground | 2 |
| Bedrooms Below Ground | 1 |
| Bedrooms Total | 3 |
| Amenities | Storage - Locker, Security/concierge, Party Room, Sauna, Exercise Centre |
| Cooling Type | Central Air Conditioning |
| Exterior Finish | Concrete |
| Heating Fuel | Natural Gas |
| Heating Type | Forced Air |
| Type | Apartment |
Land
| Acreage | No |
Rooms
| Level | Type | Length | Width | Dimensions |
|---|---|---|---|---|
| Main Level | Living Room | 6.05 m | 3.35 m | 6.05 m x 3.35 m |
| Main Level | Dining Room | 6.05 m | 3.35 m | 6.05 m x 3.35 m |
| Main Level | Kitchen | 3.91 m | 3.91 m x Measurements not available | |
| Main Level | Primary Bedroom | 3.15 m | 2.9 m | 3.15 m x 2.9 m |
| Main Level | Bedroom | 2.9 m | 2.79 m | 2.9 m x 2.79 m |
| Main Level | Den | 1.85 m | 1.85 m x Measurements not available | |
| Main Level | Bathroom | Measurements not available | ||
| Main Level | Bathroom | Measurements not available |
https://www.realtor.ca/real-estate/26602082/2002-390-cherry-st-toronto-waterfront-communities-c8

Mortgage Calculator
Below is a mortgage calculate to give you an idea what your monthly mortgage payment will look like.
Core Values
My core values enable me to deliver exceptional customer service that leaves an impression on clients.

