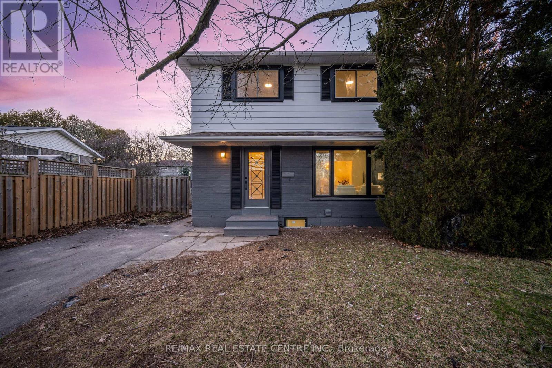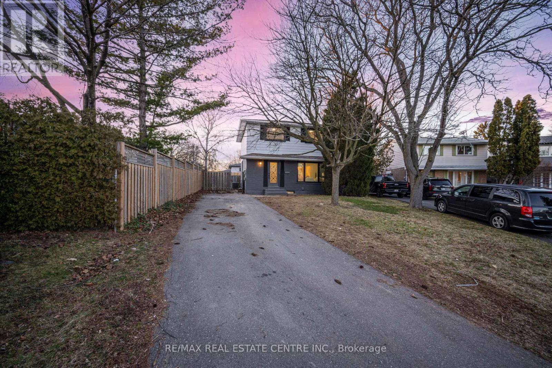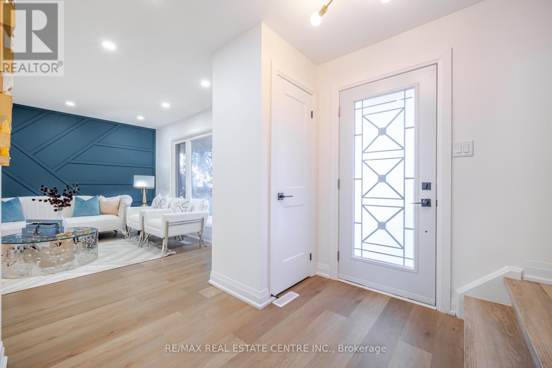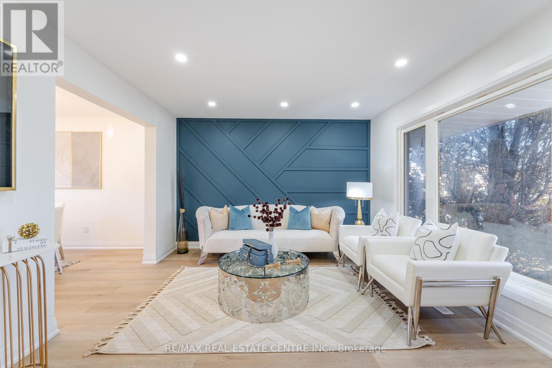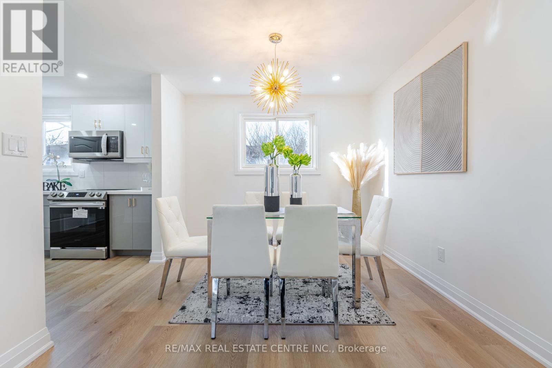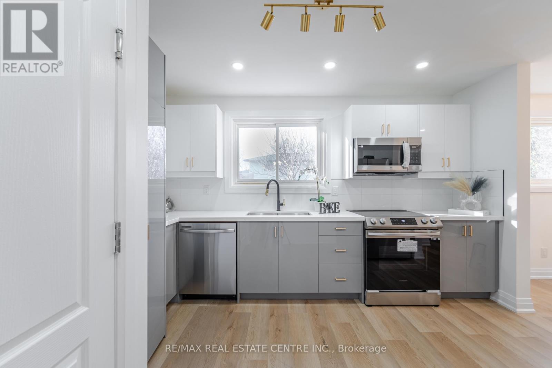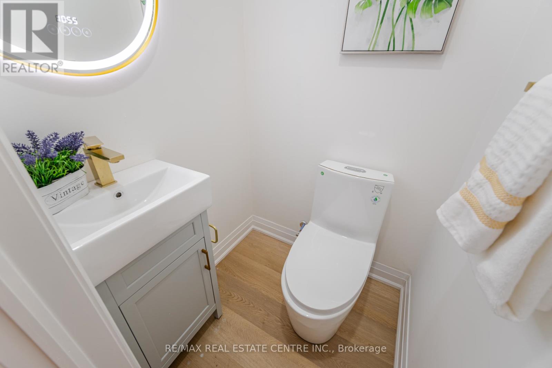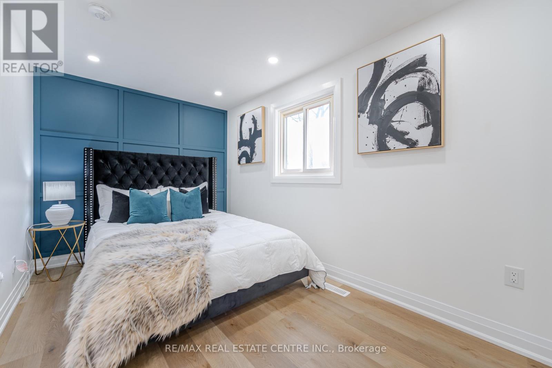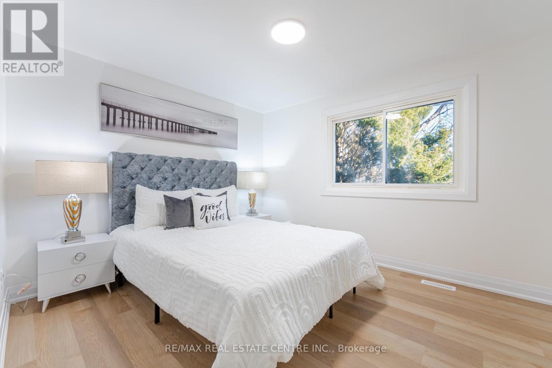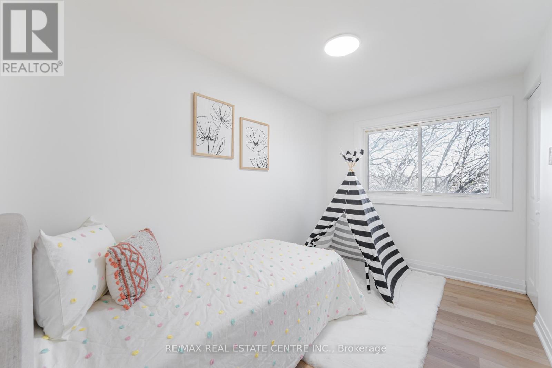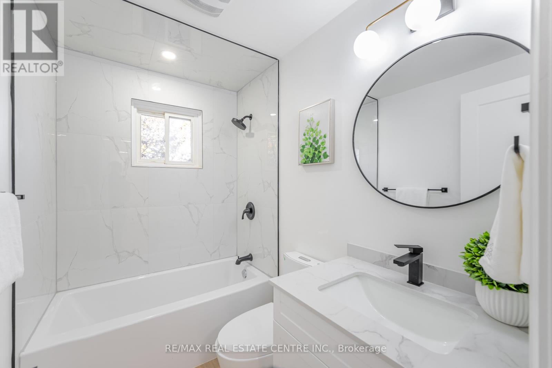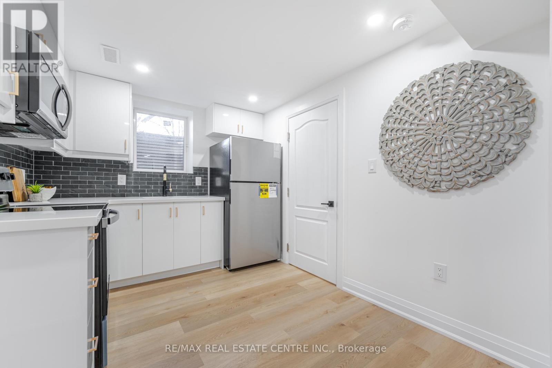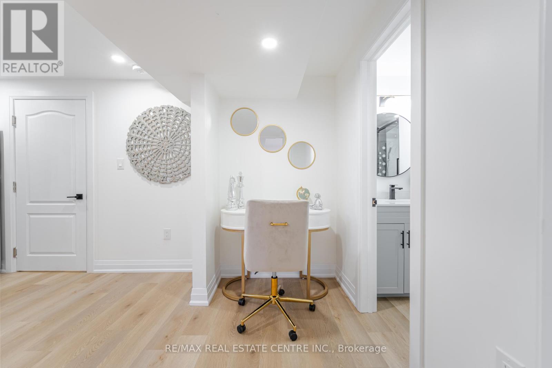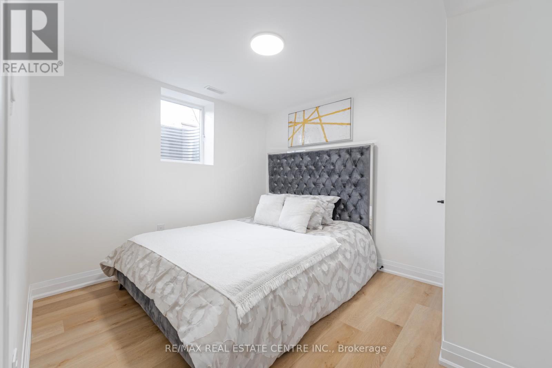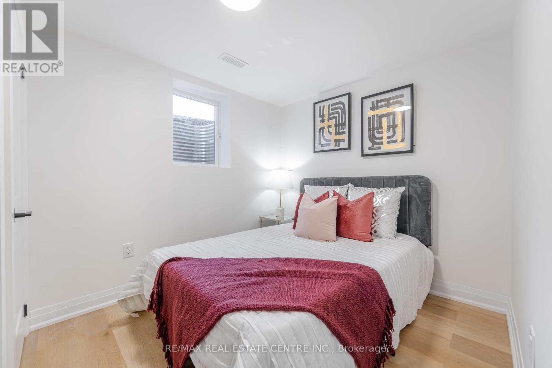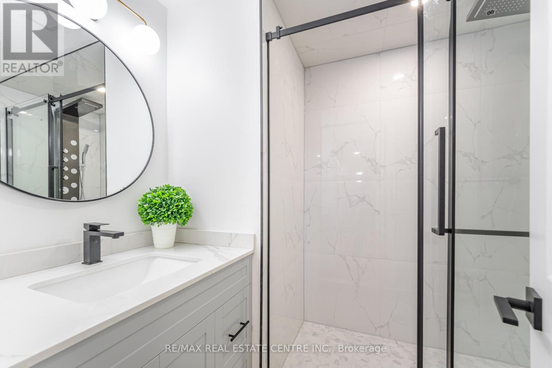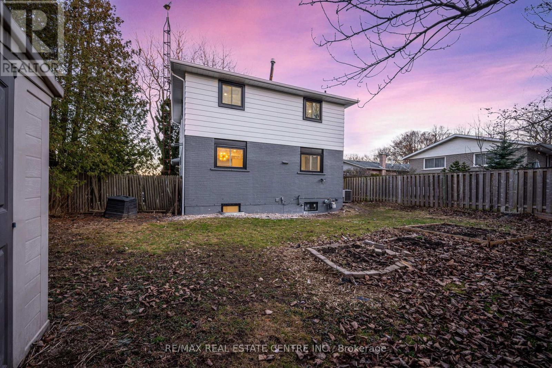191 Mendel Crt Oakville, Ontario L6H 1G9
$1,248,000
Listing ID: #W8125136
Property Summary
| MLS® Number | W8125136 |
| Property Type | Single Family |
| Community Name | College Park |
| Amenities Near By | Hospital, Schools |
| Community Features | Community Centre, School Bus |
| Features | Cul-de-sac |
| Parking Space Total | 4 |
Property Description
Don't Miss Out On The Opportunity To Make This House Your HOME! This Stunning Freshly Renovated 3+2 Bed 4 Bath Detach Is Nestled In The Highly Sought-After Area Of Sunningdale, Oakville. From The Moment You Step Inside, You'll Be Captured By Its Beauty & Charm. The Spacious Open-Concept Living-Dining Room Creates The Perfect Setting For Entertaining Friends & Family. The Brand New Gourmet Chef's Kitchen Is Definitely Everyone's Favorite. Upstairs, You'll Discover A Large Primary Bedroom Boasting His-Her Closet With An En-Suite. Accompanied By Two Additional Spacious Bedrooms, Providing Ample Space For Everyone In The Family. But The Beauty Doesn't End There, Venture Downstairs From The Separate Entrance To The 2 Bedroom Finished Basement Apartment With Separate Laundry, An Essential For Big Families Or Possibility Of Great Rental Income. With Steps To The Top 6 Public Schools Including Sunningdale Public School, Makes It A Favourite For Parents With Young Kids.**** EXTRAS **** Convenience Is The Key & This Home Offers Just That. Walking Distance To Trails, College, Parks, Library, Rec Centre. Close To Highway, Grocery Stores, Mall, Glen Abby Golf Course & All Essential Amenities, Making Your Daily Life A Breeze. (id:47243)
Broker:
Jivtesh Bedi
(Salesperson),
RE/MAX Real Estate Centre Inc.
Broker:
Jaskaran Bedi
(Salesperson),
RE/MAX Real Estate Centre Inc.
Building
| Bathroom Total | 4 |
| Bedrooms Above Ground | 3 |
| Bedrooms Below Ground | 2 |
| Bedrooms Total | 5 |
| Basement Development | Finished |
| Basement Features | Separate Entrance |
| Basement Type | N/a (finished) |
| Construction Style Attachment | Detached |
| Cooling Type | Central Air Conditioning |
| Exterior Finish | Brick, Vinyl Siding |
| Heating Fuel | Natural Gas |
| Heating Type | Forced Air |
| Stories Total | 2 |
| Type | House |
Land
| Acreage | No |
| Land Amenities | Hospital, Schools |
| Size Irregular | 67.29 X 136.33 Ft |
| Size Total Text | 67.29 X 136.33 Ft |
https://www.realtor.ca/real-estate/26598765/191-mendel-crt-oakville-college-park

Mortgage Calculator
Below is a mortgage calculate to give you an idea what your monthly mortgage payment will look like.
Core Values
My core values enable me to deliver exceptional customer service that leaves an impression on clients.

