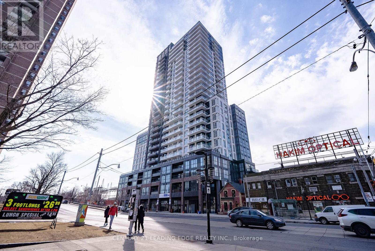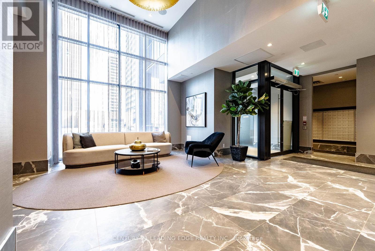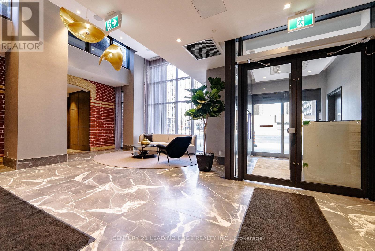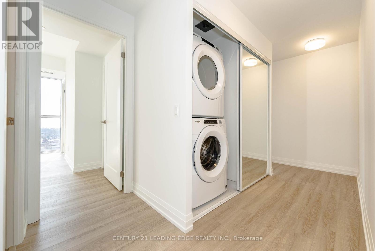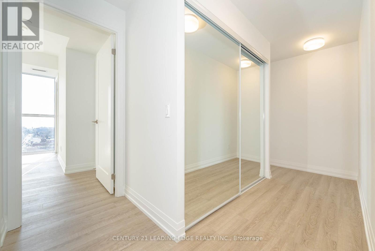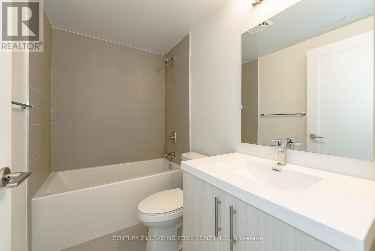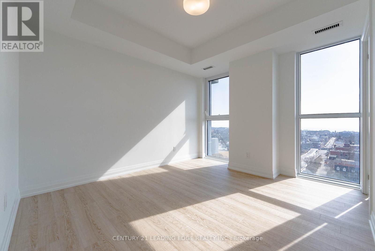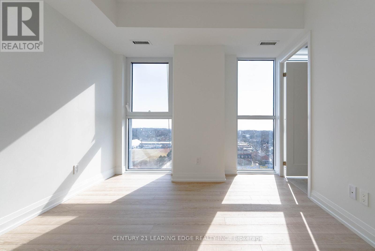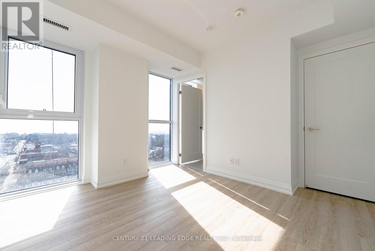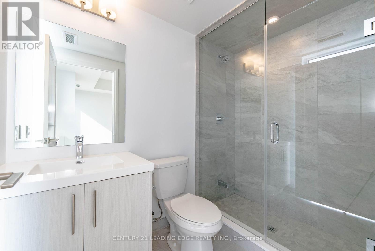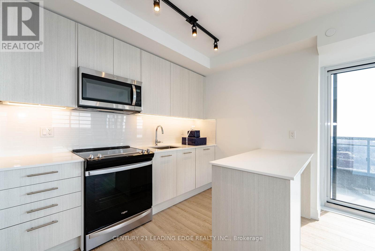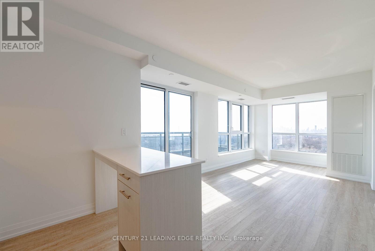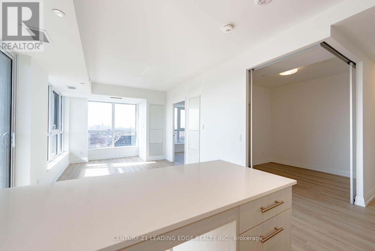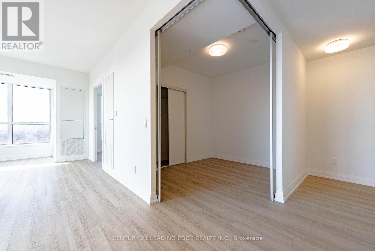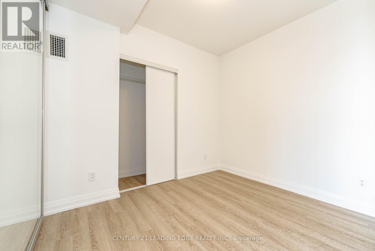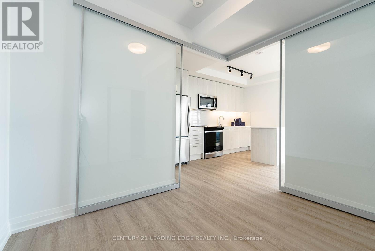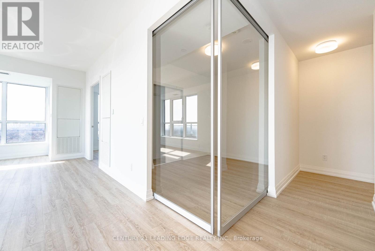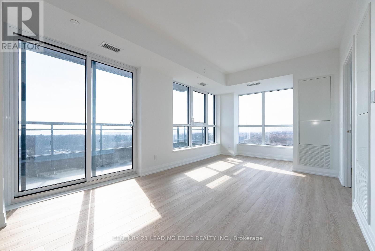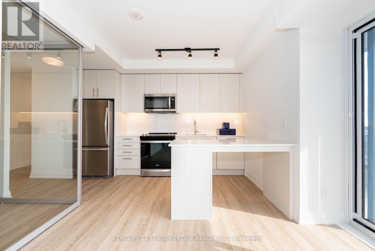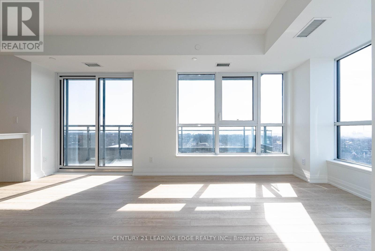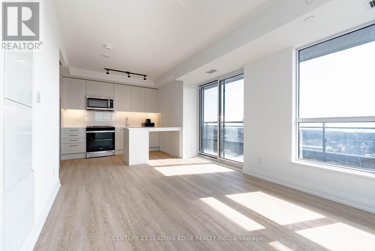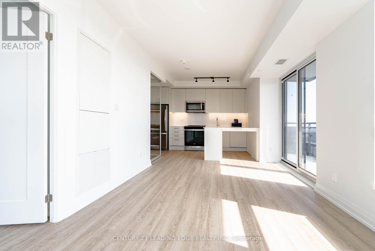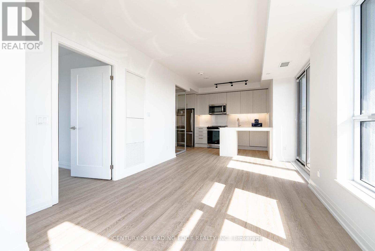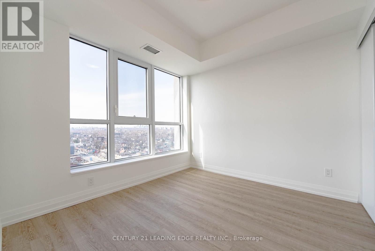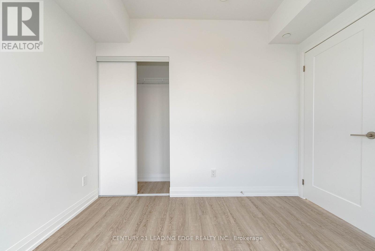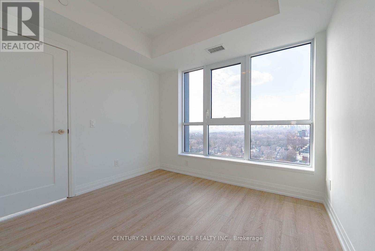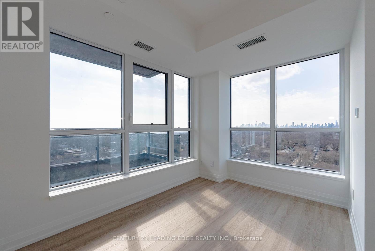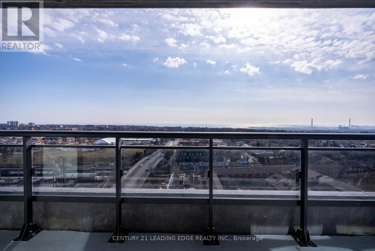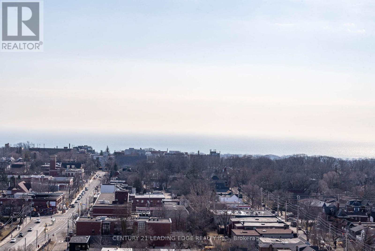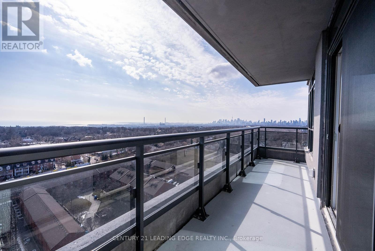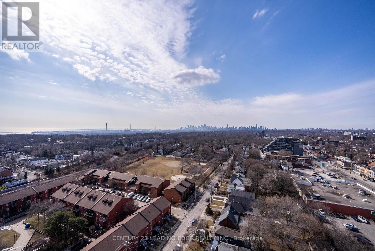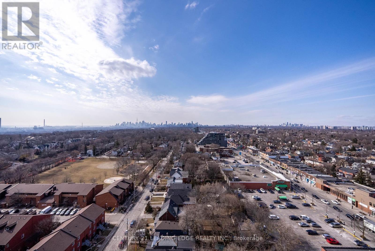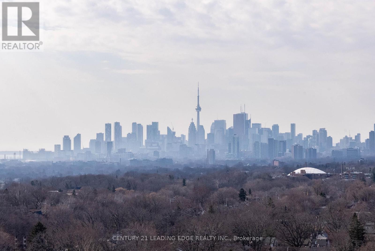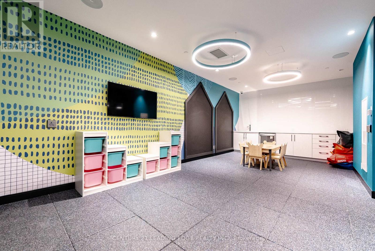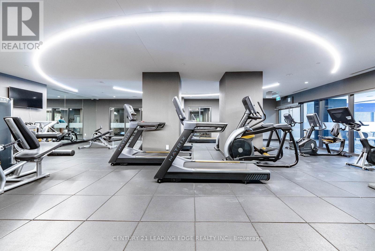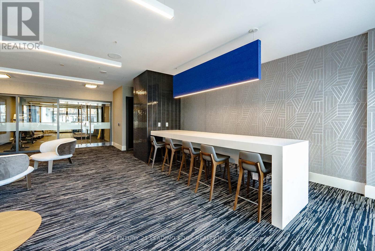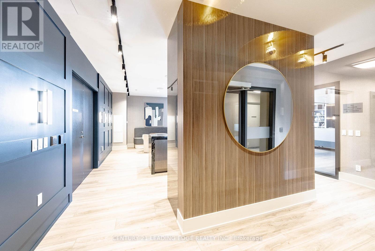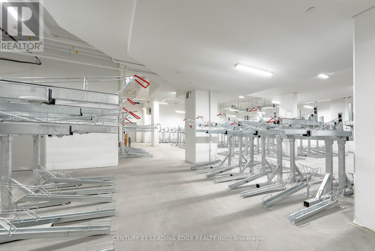#1708 -286 Main St Toronto, Ontario M4C 4X4
$1,099,999Maintenance,
$564.20 Monthly
Maintenance,
$564.20 MonthlyListing ID: #E8126136
Property Summary
| MLS® Number | E8126136 |
| Property Type | Single Family |
| Community Name | East End-Danforth |
| Amenities Near By | Hospital, Park, Public Transit, Schools |
| Community Features | Community Centre, Pets Not Allowed |
| Features | Balcony |
Property Description
Welcome To Linx! You Must See This Stunning, Modern Designed & Spacious 3 Bedroom / 2 Full Bathroom 17th Floor Penthouse Unit. High Quality Finishes Throughout. No Detail Or Expense Was Spared Including Quartz Counter-Tops, Full Size Stainless Steel Appliances & Much More! This Functional Layout Maximizes Living Space. Enjoy The Gorgeous City, Park & Lake Views From Your Large Private Balcony. Truly Immerse Yourself In The City Through This Convenient & Exciting Location. With A Transit Score Of 97 You Are Only Steps To TTC Buses, Street-Cars & The GO-Train. Endless Restaurant, Shopping, Leisure Activity & Entertainment Options Are Waiting For You To Enjoy. After Retreating From The Hustle & Bustle Below You Can Take Comfort In The Unit's 9 Foot Ceilings & Large Windows Throughout That Provide Tons Of Natural Light & Beautiful Scenery To Appreciate. Book Your Apt Today! **** EXTRAS **** Fully Equipped Gym & Fitness Area, Guest Suites, Bike Storage, 24Hr Concierge & Security, Children's Playroom, Meeting Room, Massive Outdoor Terrace W/BBQ Area, Party Room & Lounge. Pet Washing Station, Automated Parcel Locker & Much More! (id:47243)
Broker:
Joseph Caracoglia
(Salesperson),
Century 21 Leading Edge Realty Inc.
Building
| Bathroom Total | 2 |
| Bedrooms Above Ground | 3 |
| Bedrooms Total | 3 |
| Amenities | Security/concierge, Party Room, Exercise Centre |
| Cooling Type | Central Air Conditioning |
| Exterior Finish | Brick, Concrete |
| Heating Fuel | Natural Gas |
| Heating Type | Forced Air |
| Type | Apartment |
Land
| Acreage | No |
| Land Amenities | Hospital, Park, Public Transit, Schools |
Rooms
| Level | Type | Length | Width | Dimensions |
|---|---|---|---|---|
| Flat | Kitchen | 3.79 m | 2.2 m | 3.79 m x 2.2 m |
| Flat | Dining Room | 3.08 m | 5.64 m | 3.08 m x 5.64 m |
| Flat | Living Room | 3.08 m | 5.64 m | 3.08 m x 5.64 m |
| Flat | Primary Bedroom | 3.41 m | 3.51 m | 3.41 m x 3.51 m |
| Flat | Bedroom 2 | 2.95 m | 2.9 m | 2.95 m x 2.9 m |
| Flat | Bedroom 3 | 2.96 m | 2.43 m | 2.96 m x 2.43 m |
https://www.realtor.ca/real-estate/26599618/1708-286-main-st-toronto-east-end-danforth

Mortgage Calculator
Below is a mortgage calculate to give you an idea what your monthly mortgage payment will look like.
Core Values
My core values enable me to deliver exceptional customer service that leaves an impression on clients.

