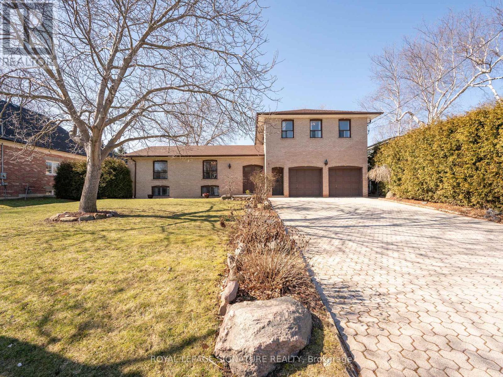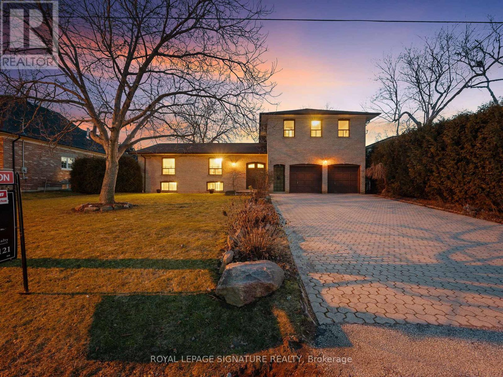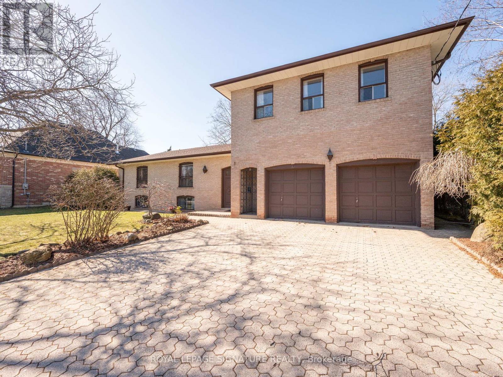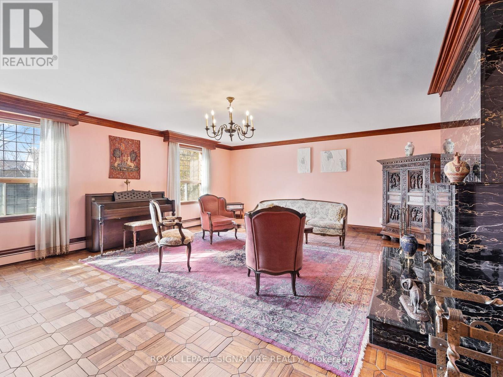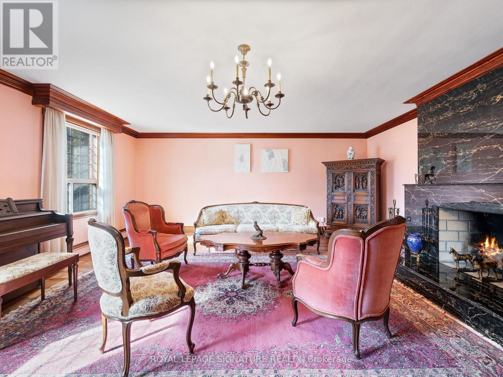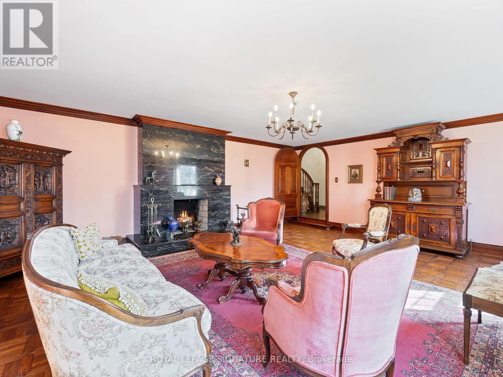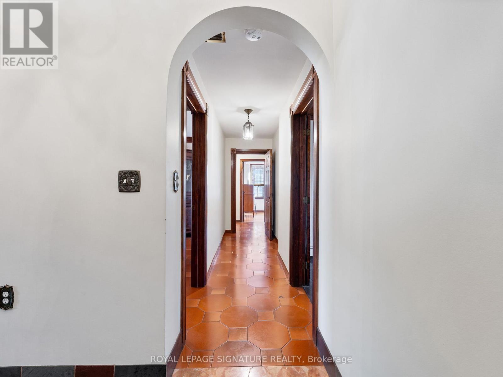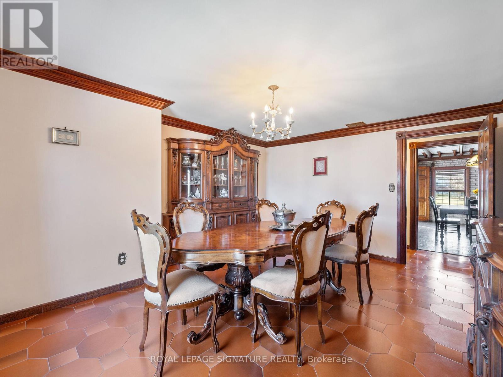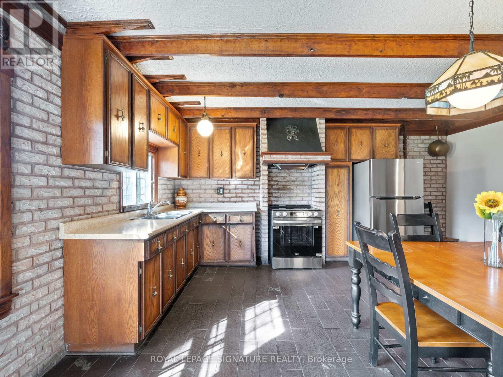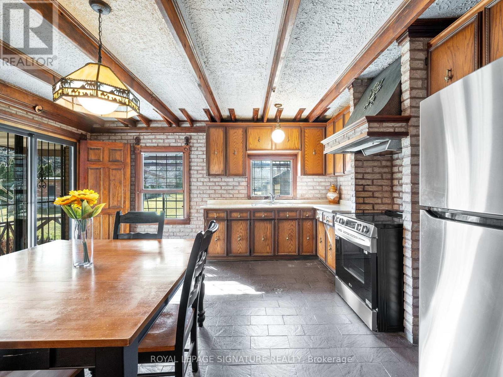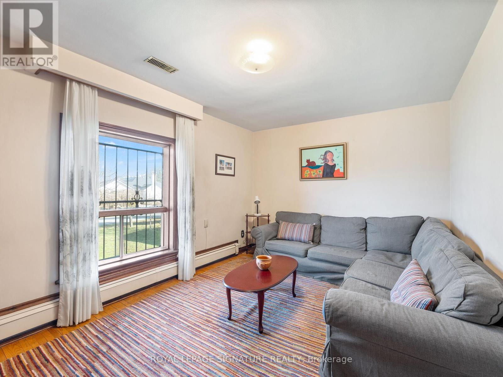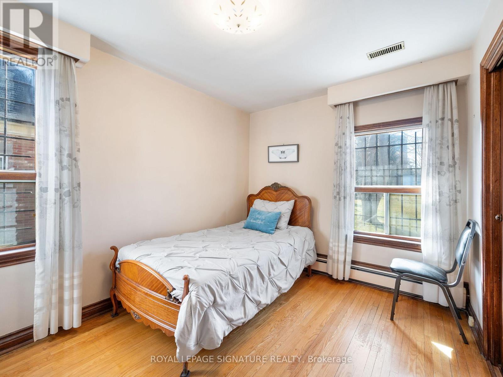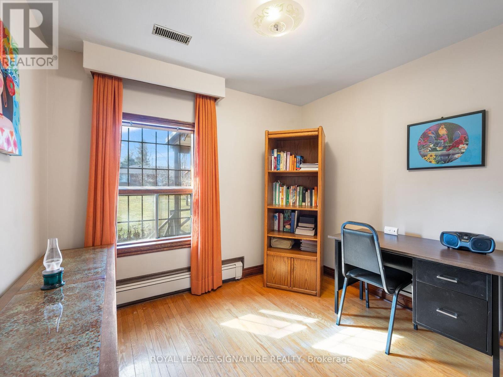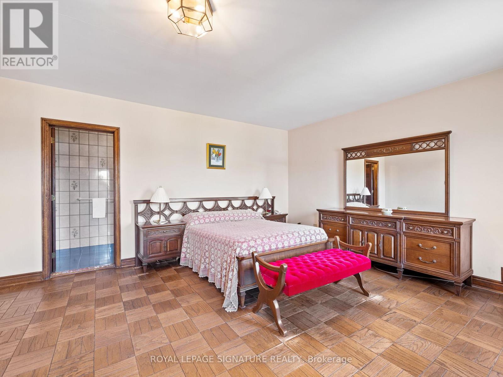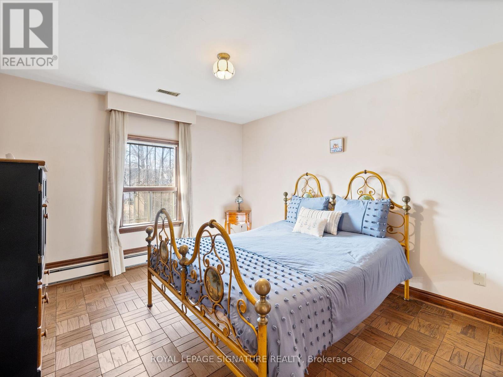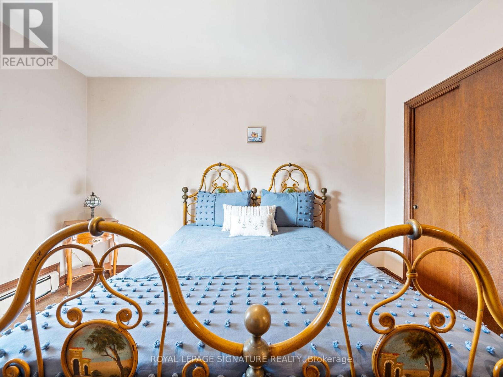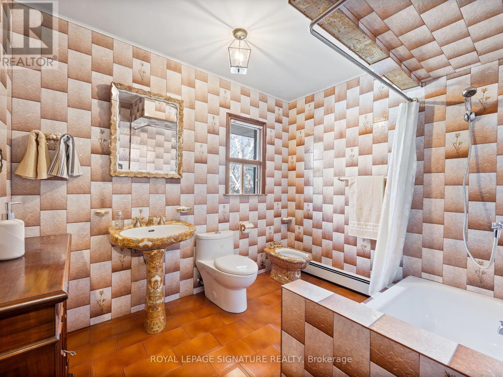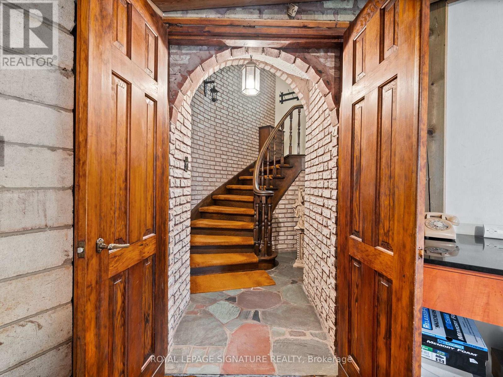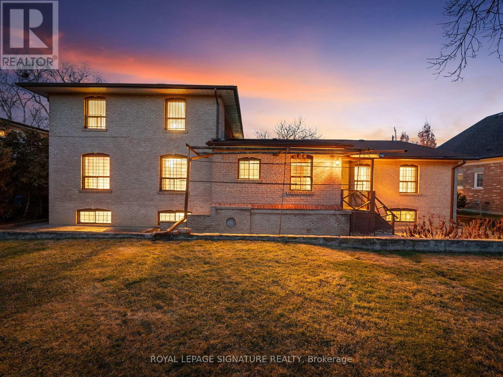16 Havenridge Dr Toronto, Ontario M9P 3M4
$1,899,900
Listing ID: #W8114442
Property Summary
| MLS® Number | W8114442 |
| Property Type | Single Family |
| Community Name | Kingsview Village-The Westway |
| Amenities Near By | Park, Place Of Worship, Public Transit, Schools |
| Parking Space Total | 8 |
Property Description
A meticulously crafted villa-styled custom-built home, a timeless masterpiece boasting over 4,000sqft of living space. As you step inside, you are greeted by the allure of custom hardwood flooring, complemented by solid walnut moulding and doors throughout. Brass chandeliers adorn the spaces adding a touch of sophistication. The great room is bathed in natural light creating an inviting ambiance & highlighting the imported Italian Marble Fireplace. The oversized eat-in kitchen is a chef's delight, featuring a timeless design that seamlessly combines functionality with aesthetics. Features a walk-out to the expansive fenced-in pool sized backyard, perfect for entertaining guests or enjoying serene moments. This remarkable home accommodates a total of 6 bdrms & 4 wshrms, ensuring ample space for family i guests. The part fin bsmnt is a versatile space and comes with a full kitchen and a sep entrance offering endless possibilities for additional living space, apartment or an in-law suite **** EXTRAS **** Steps from Weston Golf & Country Club, Bakeries, Shops, Goodlife, Library, Church & More! Close to Hwy 401/427/27, Pearson Airport & Great Schools. Home is also ideal for multi Families, With 3 possible separate living spaces (id:47243)
Broker:
David Cinelli
(Broker),
Royal LePage Signature Realty
Building
| Bathroom Total | 4 |
| Bedrooms Above Ground | 6 |
| Bedrooms Total | 6 |
| Basement Development | Partially Finished |
| Basement Features | Separate Entrance |
| Basement Type | N/a (partially Finished) |
| Construction Style Attachment | Detached |
| Construction Style Split Level | Sidesplit |
| Cooling Type | Central Air Conditioning |
| Exterior Finish | Brick |
| Fireplace Present | Yes |
| Heating Fuel | Natural Gas |
| Heating Type | Radiant Heat |
| Type | House |
Parking
| Attached Garage |
Land
| Acreage | No |
| Land Amenities | Park, Place Of Worship, Public Transit, Schools |
| Size Irregular | 84 X 150 Ft |
| Size Total Text | 84 X 150 Ft |
Rooms
| Level | Type | Length | Width | Dimensions |
|---|---|---|---|---|
| Second Level | Primary Bedroom | 6.17 m | 4.39 m | 6.17 m x 4.39 m |
| Second Level | Bedroom 4 | 3.41 m | 3.78 m | 3.41 m x 3.78 m |
| Second Level | Bedroom 5 | 3.35 m | 3.78 m | 3.35 m x 3.78 m |
| Basement | Kitchen | 4.8 m | 3.67 m | 4.8 m x 3.67 m |
| Basement | Sitting Room | 6.99 m | 5.63 m | 6.99 m x 5.63 m |
| Basement | Recreational, Games Room | 11.31 m | 5.02 m | 11.31 m x 5.02 m |
| Main Level | Great Room | 6.94 m | 5.63 m | 6.94 m x 5.63 m |
| Main Level | Dining Room | 3.98 m | 4.78 m | 3.98 m x 4.78 m |
| Main Level | Kitchen | 4.75 m | 4.97 m | 4.75 m x 4.97 m |
| Main Level | Bedroom | 4.36 m | 3.03 m | 4.36 m x 3.03 m |
| Main Level | Bedroom 2 | 2.7 m | 3.56 m | 2.7 m x 3.56 m |
| Main Level | Bedroom 3 | 2.89 m | 2.58 m | 2.89 m x 2.58 m |
https://www.realtor.ca/real-estate/26582743/16-havenridge-dr-toronto-kingsview-village-the-westway

Mortgage Calculator
Below is a mortgage calculate to give you an idea what your monthly mortgage payment will look like.
Core Values
My core values enable me to deliver exceptional customer service that leaves an impression on clients.

