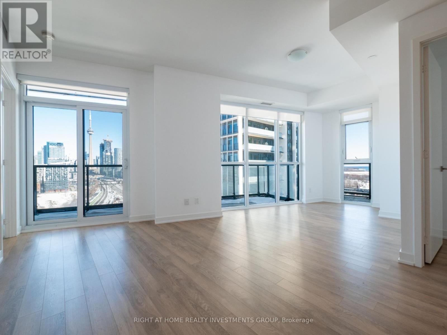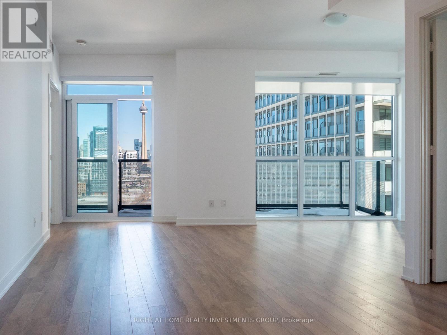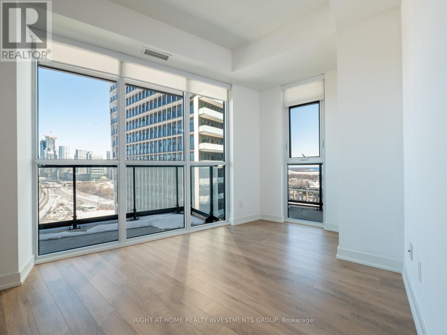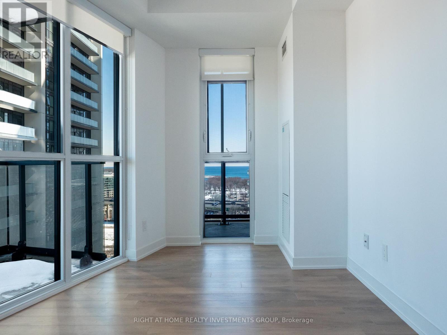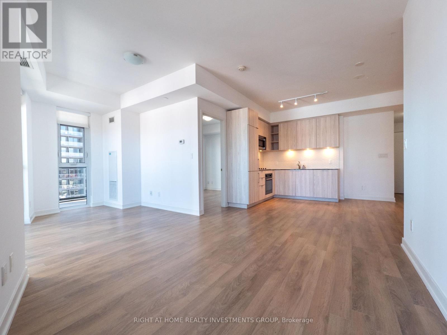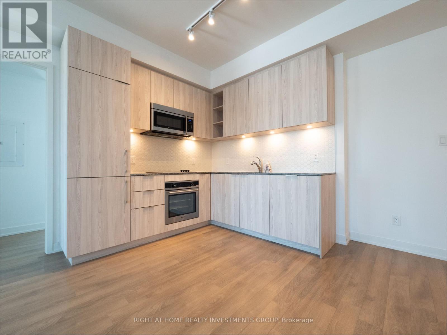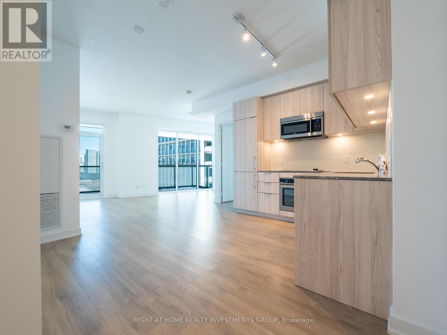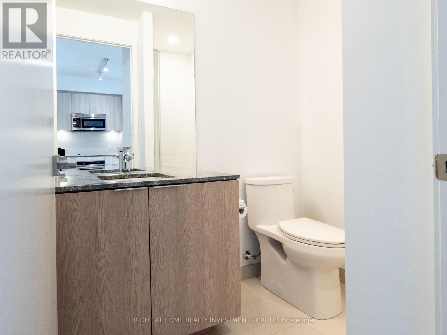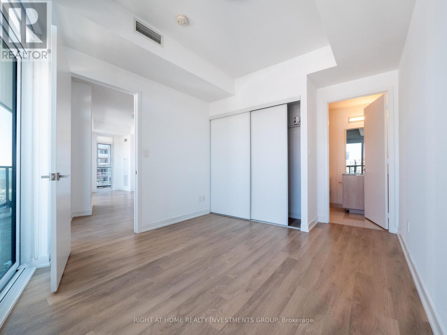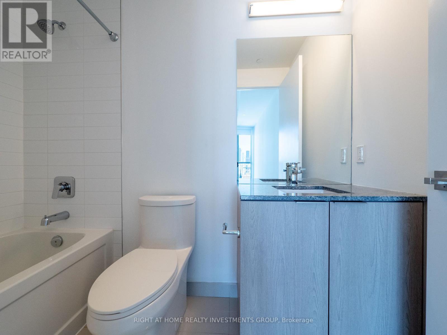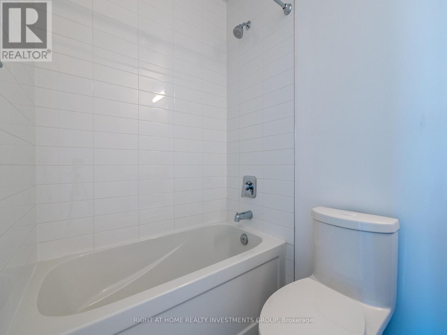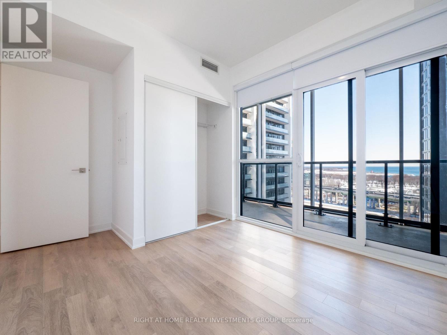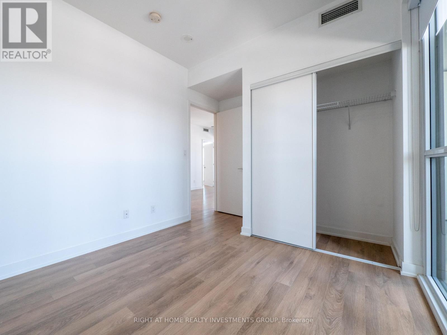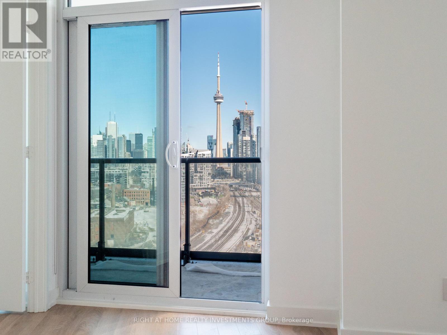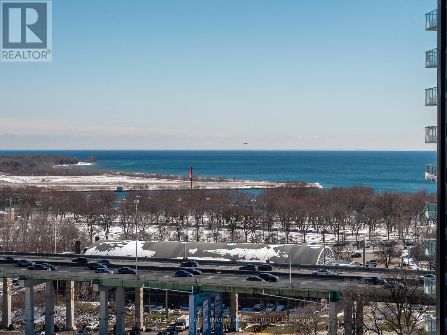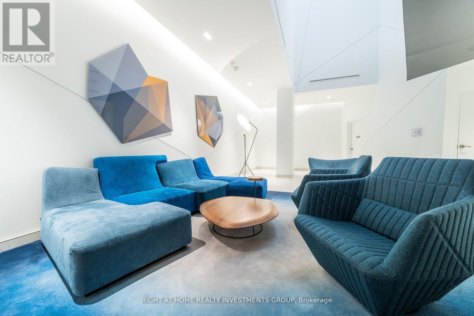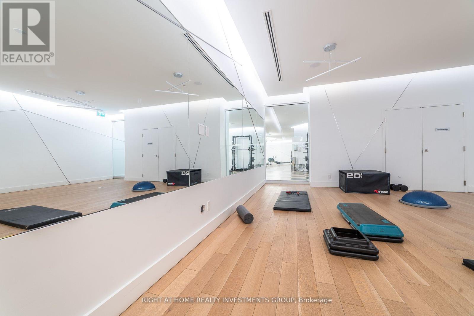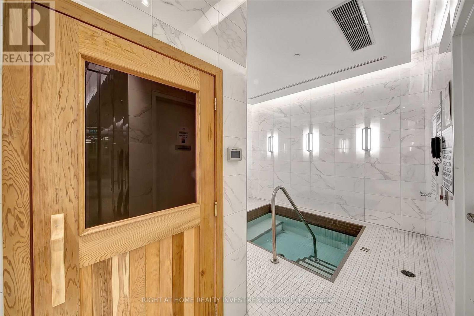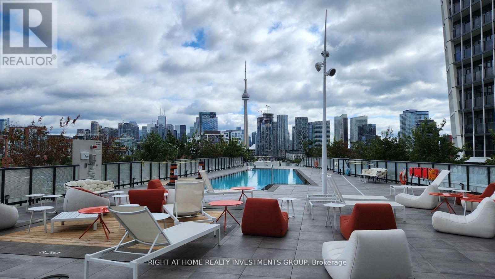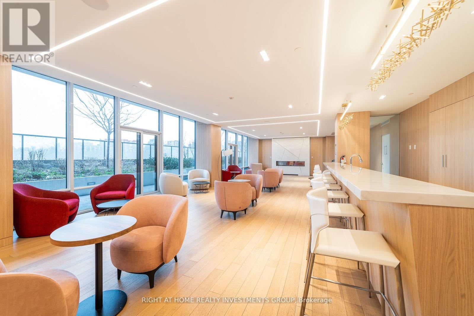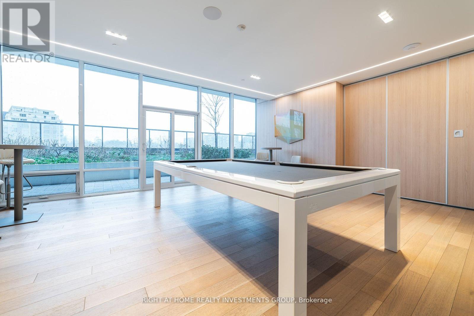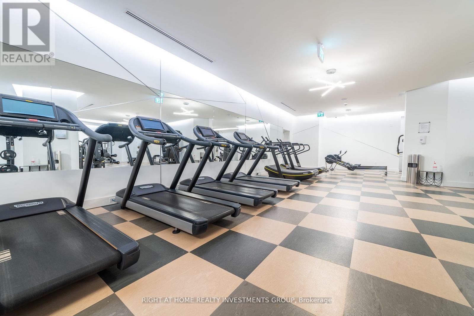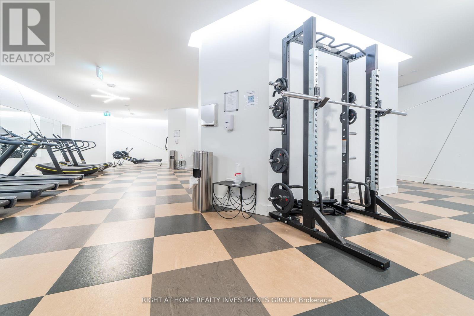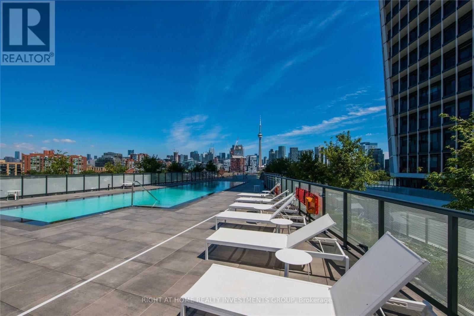#1311 -50 Ordnance St Toronto, Ontario M6K 0C9
$979,900Maintenance,
$753.85 Monthly
Maintenance,
$753.85 MonthlyListing ID: #C8130032
Property Summary
| MLS® Number | C8130032 |
| Property Type | Single Family |
| Community Name | Niagara |
| Features | Balcony |
| Parking Space Total | 1 |
| Pool Type | Outdoor Pool |
Property Description
Welcome to Garrison Point! Steps from the serene Trinity Bellwoods, bustling Liberty Village, King West's nightlife, multiple parks, lakeshore, and seamless public transit access. This spacious condo boasts 2 bedrooms, a den, and 2 washrooms, complemented by its corner unit position with two balconies, offering ample light and space. Your new home is equipped with top-tier amenities: a rooftop pool with a stunning view of CN tower, BBQ/lounge for entertaining, state-of-the-art fitness center, sauna, jacuzzi, a games room for fun evenings, and much more. The unit boasts a layout that smartly utilizes every inch, offering spacious living with breathtaking views of downtown and the iconic CN Tower. Live large in Toronto's vibrant core, where every convenience is just steps away.*** View Virtual Tour Attached*** (id:47243)
Broker:
Alexander Gasenko
(Broker),
Right At Home Realty Investments Group
Building
| Bathroom Total | 2 |
| Bedrooms Above Ground | 2 |
| Bedrooms Below Ground | 1 |
| Bedrooms Total | 3 |
| Amenities | Security/concierge, Sauna, Exercise Centre |
| Cooling Type | Central Air Conditioning |
| Exterior Finish | Concrete |
| Heating Fuel | Natural Gas |
| Heating Type | Forced Air |
| Type | Apartment |
Land
| Acreage | No |
Rooms
| Level | Type | Length | Width | Dimensions |
|---|---|---|---|---|
| Main Level | Bedroom | 3.28 m | 3.13 m | 3.28 m x 3.13 m |
| Main Level | Bedroom 2 | 2.9 m | 2.7 m | 2.9 m x 2.7 m |
| Main Level | Kitchen | 3.94 m | 3.46 m | 3.94 m x 3.46 m |
| Main Level | Living Room | 3 m | 4.33 m | 3 m x 4.33 m |
| Main Level | Den | 1.64 m | 1.79 m | 1.64 m x 1.79 m |
https://www.realtor.ca/real-estate/26604462/1311-50-ordnance-st-toronto-niagara

Mortgage Calculator
Below is a mortgage calculate to give you an idea what your monthly mortgage payment will look like.
Core Values
My core values enable me to deliver exceptional customer service that leaves an impression on clients.

