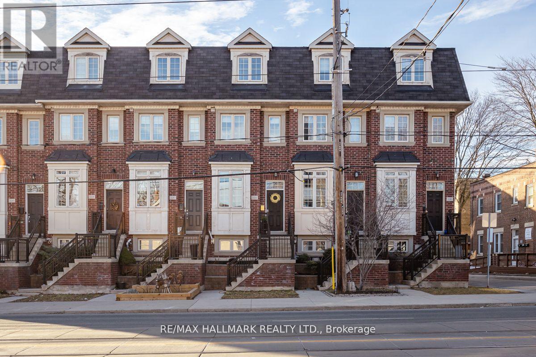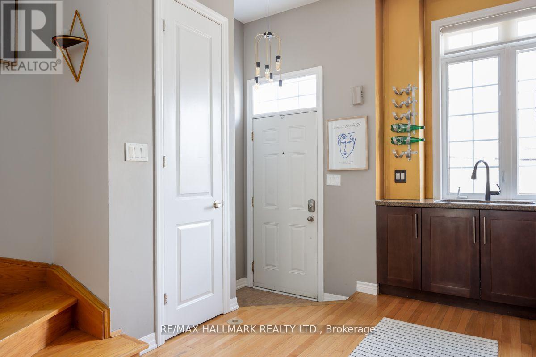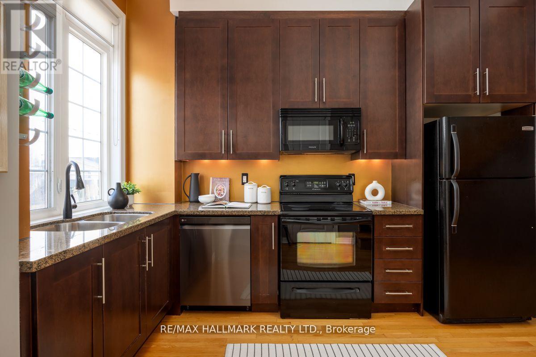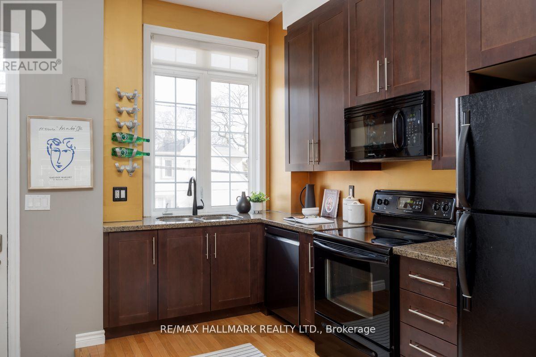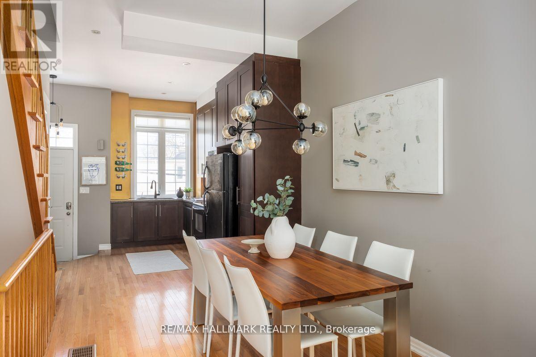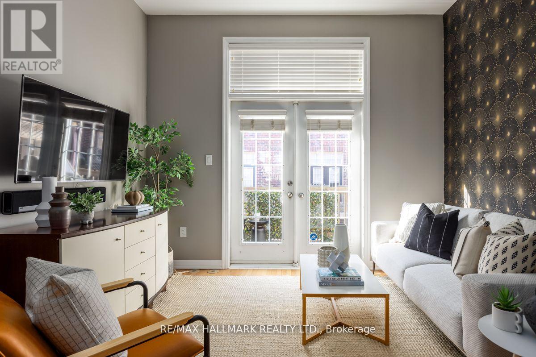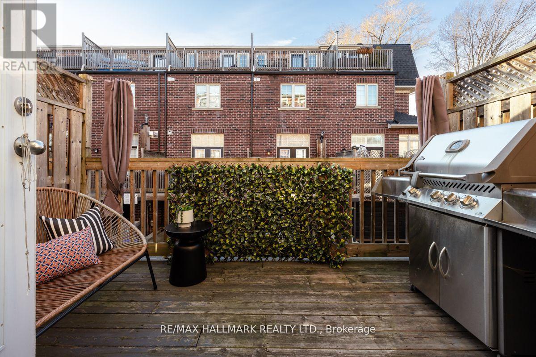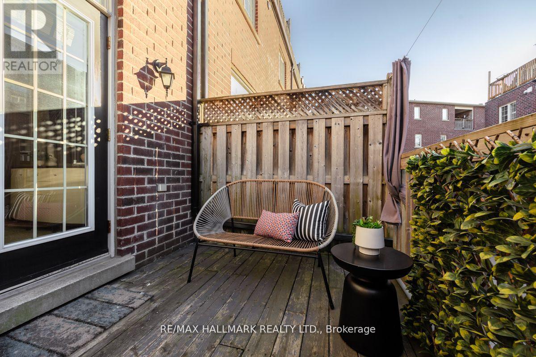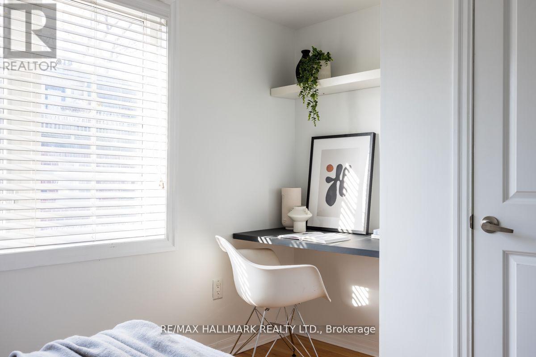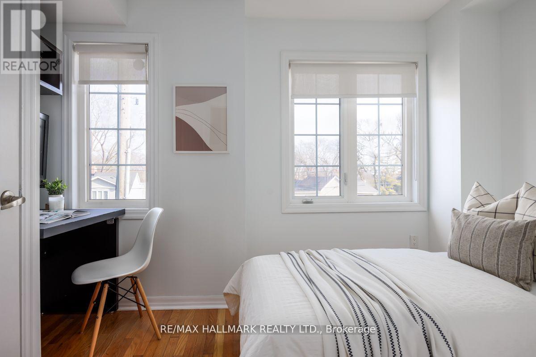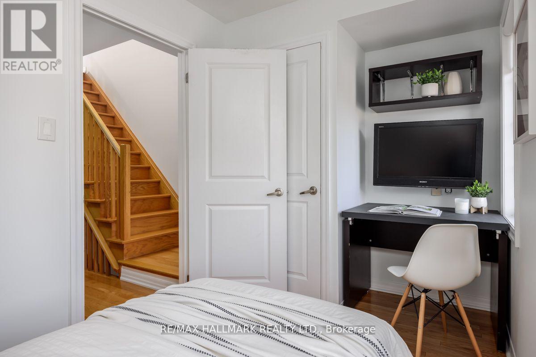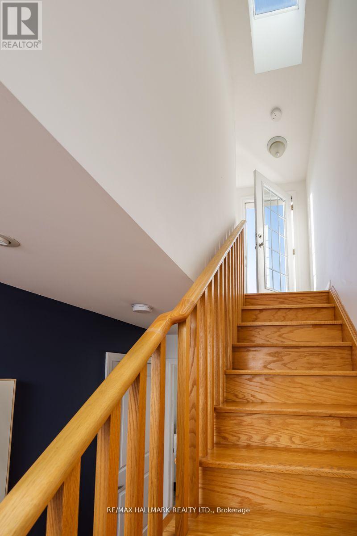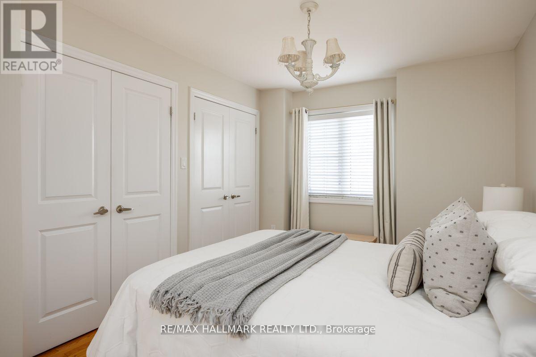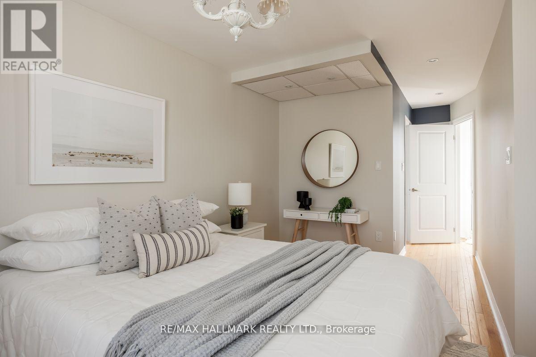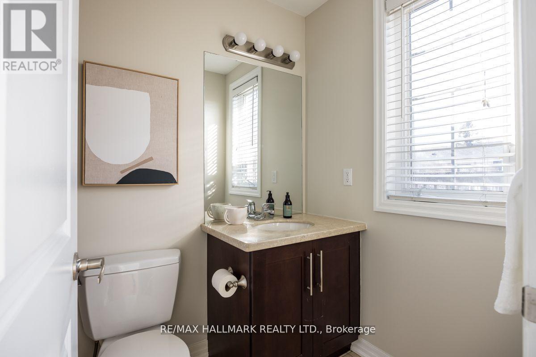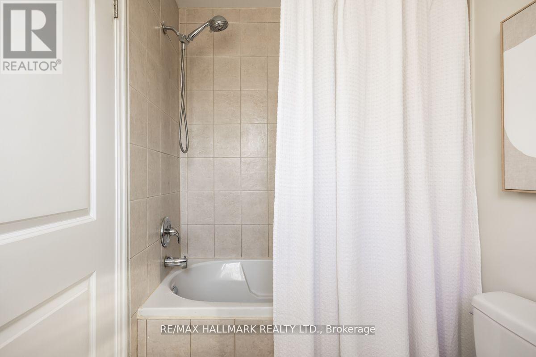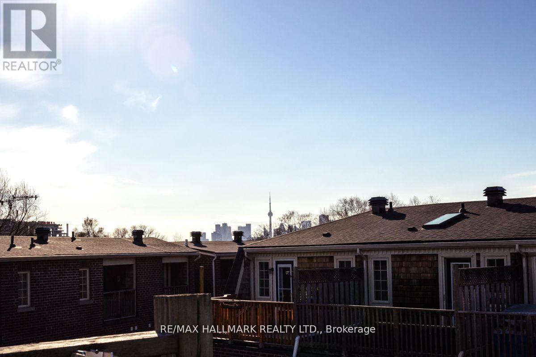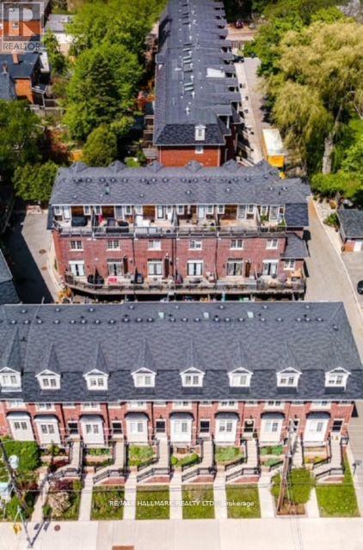122 Kingston Rd Toronto, Ontario M4L 1S7
$1,099,000
Listing ID: #E8116134
Property Summary
| MLS® Number | E8116134 |
| Property Type | Single Family |
| Community Name | Woodbine Corridor |
| Amenities Near By | Beach, Park |
| Community Features | Community Centre |
| Features | Lane |
| Parking Space Total | 1 |
Property Description
This is the Lifestyle of Urban Elegance& every Convenience you could wish for! Open Concept Design with high 10 ft ceilings, tall windows allowing for lots of natural light. Hardwood throughout including stairs & railings. Kitchen w/custom Ceiling height Cabinets open to Dining Rm & Living Room ideal for entertaining with double French doors to Deck=open these up & you have the epitome of entertaining whether the TV is on & you are cheering your team or you are chatting to the Chef in the Kitchen. Large Bedrooms with Closets & Windows. Primary Retreat with Two Double Closets, Office area, Ensuite with deep Soaker Tub & Rootop Deck to Sit with your morning coffee or glass of wine in hand and contemplate this lifestyle amongst the vista of the Stars, Moon & CN Tower off to the West. Dislike dusting snow off your car? = convenient parking right in your own garage. Tons of Storage & Closet Space. Sparkling Hardwood Throughout. Skylight on third floor. Open the Door the Dream is Real. **** EXTRAS **** Located steps to Parks, Queen Street Shops & Restos, TTC, Schools, Beach & Boardwalk. Gas Bib in Kitchen. Lighting in Closets. Monthly fee $247.20 covers Snow/Lawn Maintenance, private Garbage collection. Basement room could be Gym, Office (id:47243)
Broker:
Leslie Ellen Scott
(Salesperson),
RE/MAX Hallmark Realty Ltd.
Building
| Bathroom Total | 2 |
| Bedrooms Above Ground | 3 |
| Bedrooms Total | 3 |
| Basement Type | Partial |
| Construction Style Attachment | Attached |
| Cooling Type | Central Air Conditioning |
| Exterior Finish | Brick |
| Heating Fuel | Natural Gas |
| Heating Type | Forced Air |
| Stories Total | 3 |
| Type | Row / Townhouse |
Parking
| Garage |
Land
| Acreage | No |
| Land Amenities | Beach, Park |
| Size Irregular | 12.94 X 51.7 Ft |
| Size Total Text | 12.94 X 51.7 Ft |
Rooms
| Level | Type | Length | Width | Dimensions |
|---|---|---|---|---|
| Second Level | Bedroom 2 | 3.5 m | 2.74 m | 3.5 m x 2.74 m |
| Second Level | Bedroom 3 | 3.5 m | 2.43 m | 3.5 m x 2.43 m |
| Second Level | Laundry Room | 1.52 m | 1 m | 1.52 m x 1 m |
| Third Level | Primary Bedroom | 3.6 m | 3.4 m | 3.6 m x 3.4 m |
| Lower Level | Other | 3.5 m | 2.23 m | 3.5 m x 2.23 m |
| Main Level | Living Room | 9.75 m | 3.6 m | 9.75 m x 3.6 m |
| Main Level | Dining Room | 9.75 m | 3.6 m | 9.75 m x 3.6 m |
| Main Level | Kitchen | 9.75 m | 3.6 m | 9.75 m x 3.6 m |
| Main Level | Foyer | Measurements not available |
Utilities
| Sewer | Installed |
| Natural Gas | Installed |
| Electricity | Installed |
| Cable | Available |
https://www.realtor.ca/real-estate/26585208/122-kingston-rd-toronto-woodbine-corridor

Mortgage Calculator
Below is a mortgage calculate to give you an idea what your monthly mortgage payment will look like.
Core Values
My core values enable me to deliver exceptional customer service that leaves an impression on clients.

