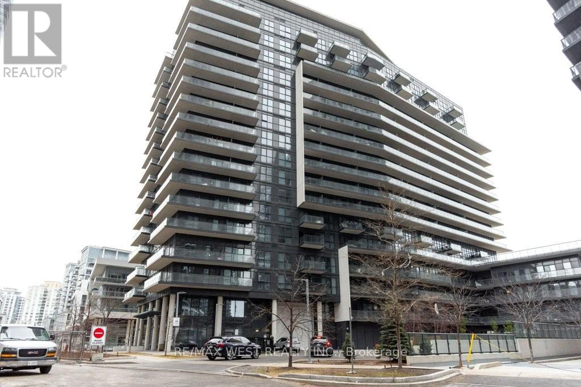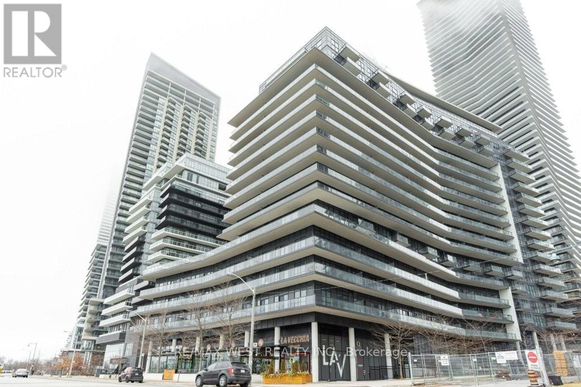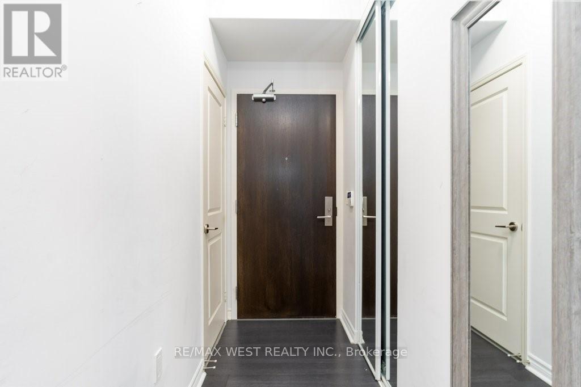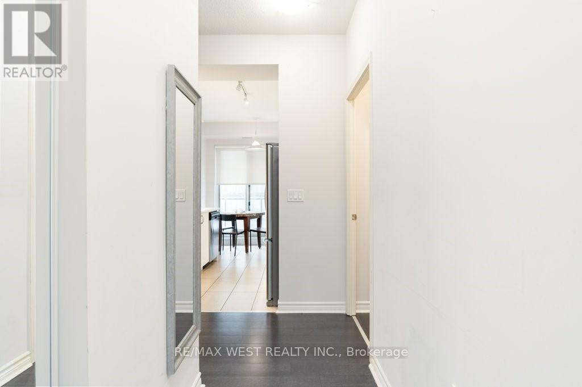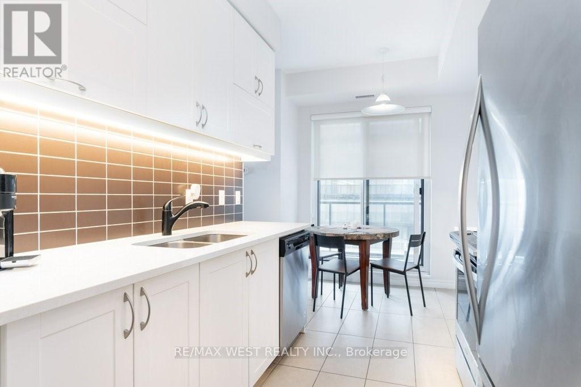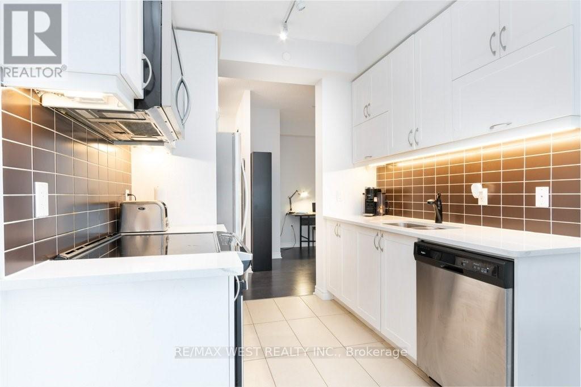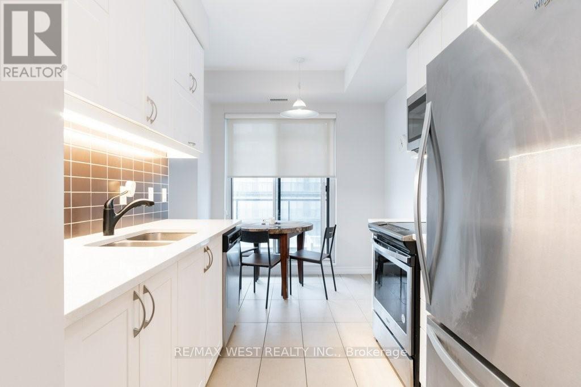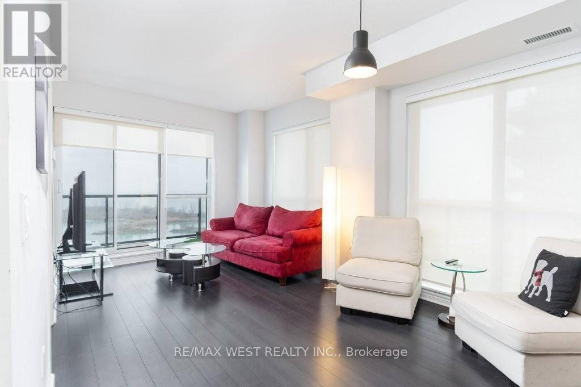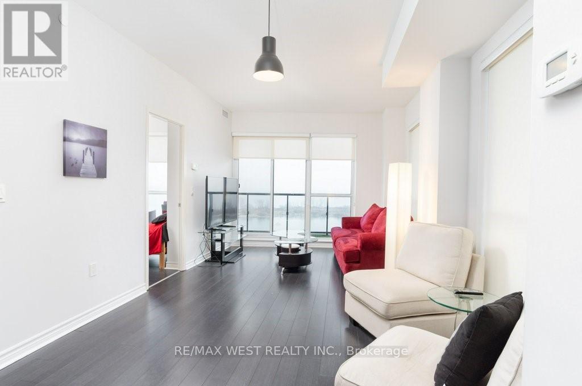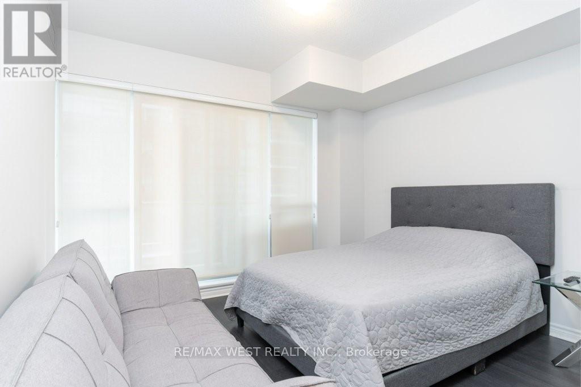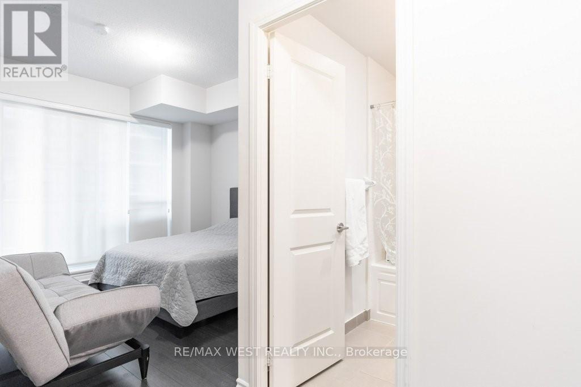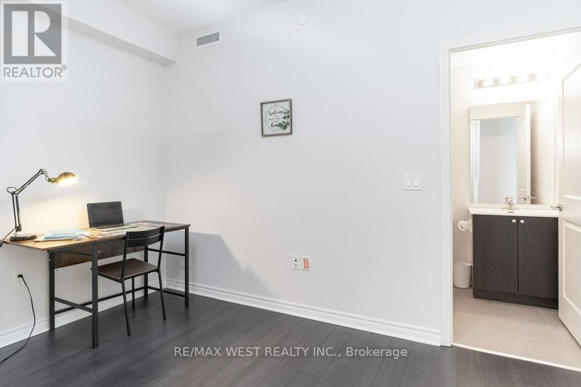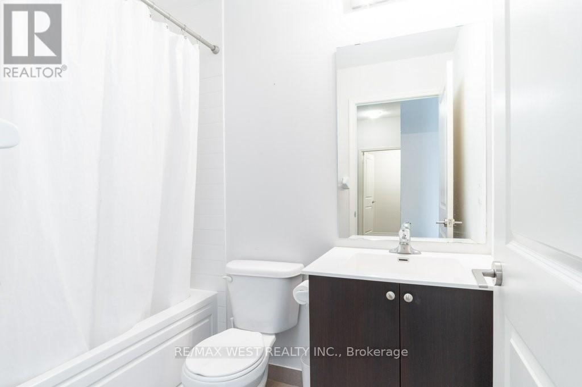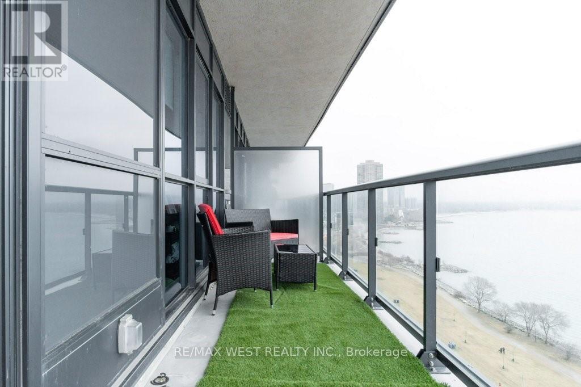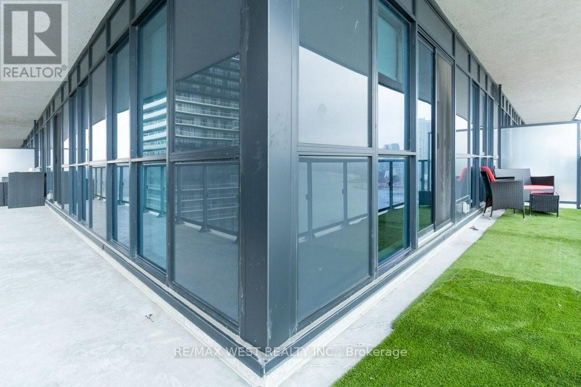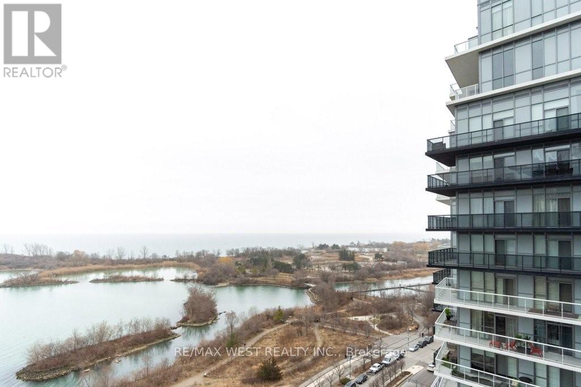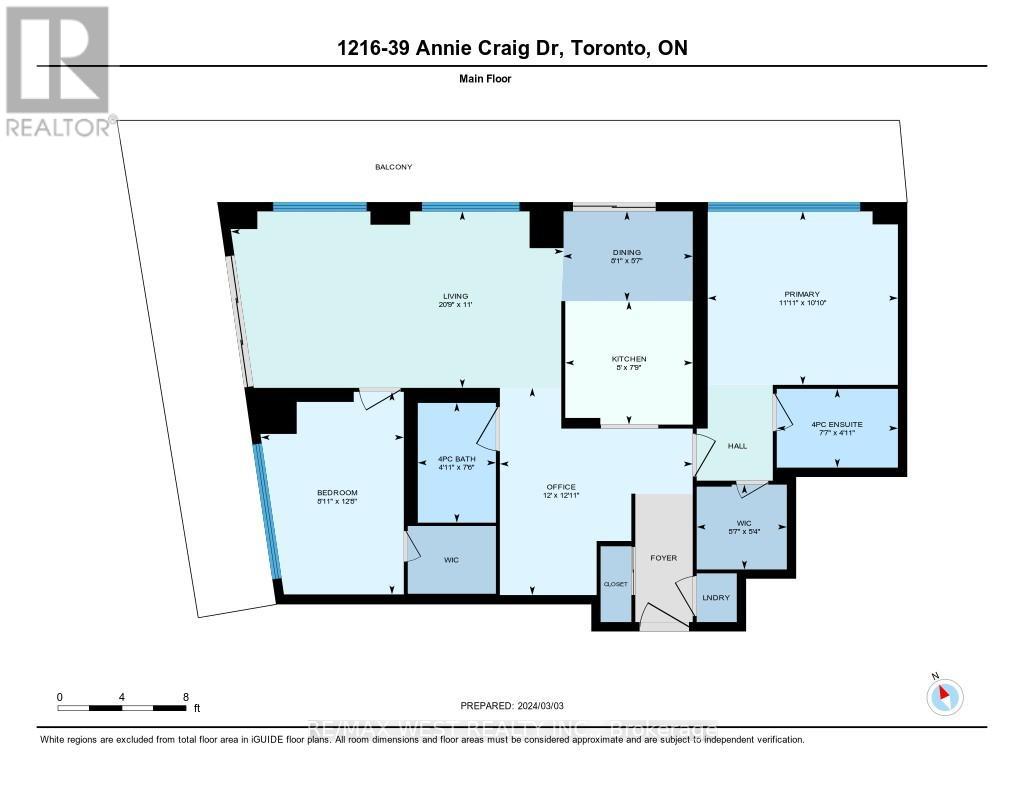#1216 -39 Annie Craig Dr Toronto, Ontario M8V 0C5
$1,289,900Maintenance,
$644 Monthly
Maintenance,
$644 MonthlyListing ID: #W8111994
Property Summary
| MLS® Number | W8111994 |
| Property Type | Single Family |
| Community Name | Mimico |
| Amenities Near By | Hospital, Park, Public Transit |
| Features | Balcony |
| Parking Space Total | 1 |
| Pool Type | Indoor Pool |
Property Description
Stunning panoramic view of the city & lake. Immaculate 2 bedroom+den/2 bath unit in the heart of Mimico! This amazing unit boasts a wrap around balcony with unobstructed views of Lake Ontario & The City. Open concept layout w/9ft ceilings, floor to ceiling windows bringing natural light, spacious throughout with eat-in kitchen with S/S apps. Granite counters and more. The combined dining & living room making it the perfect place to entertain family & friends! **** EXTRAS **** Waterfront living-Steps to streetcar line, QEW, trails, shopping, dining and more! (id:47243)
Broker:
Mike Nakeeb
(Salesperson),
RE/MAX West Realty Inc.
Building
| Bathroom Total | 2 |
| Bedrooms Above Ground | 2 |
| Bedrooms Below Ground | 1 |
| Bedrooms Total | 3 |
| Amenities | Storage - Locker, Visitor Parking, Exercise Centre |
| Cooling Type | Central Air Conditioning |
| Exterior Finish | Concrete |
| Heating Fuel | Natural Gas |
| Heating Type | Forced Air |
| Type | Apartment |
Parking
| Visitor Parking |
Land
| Acreage | No |
| Land Amenities | Hospital, Park, Public Transit |
| Surface Water | Lake/pond |
Rooms
| Level | Type | Length | Width | Dimensions |
|---|---|---|---|---|
| Main Level | Dining Room | 6.25 m | 3.48 m | 6.25 m x 3.48 m |
| Main Level | Living Room | 6.25 m | 3.48 m | 6.25 m x 3.48 m |
| Main Level | Kitchen | 2.44 m | 2.44 m | 2.44 m x 2.44 m |
| Main Level | Primary Bedroom | 3.61 m | 3.43 m | 3.61 m x 3.43 m |
| Main Level | Bedroom 2 | 3.66 m | 2.74 m | 3.66 m x 2.74 m |
https://www.realtor.ca/real-estate/26579372/1216-39-annie-craig-dr-toronto-mimico

Mortgage Calculator
Below is a mortgage calculate to give you an idea what your monthly mortgage payment will look like.
Core Values
My core values enable me to deliver exceptional customer service that leaves an impression on clients.

