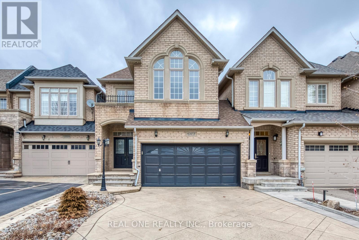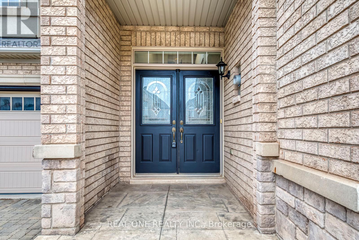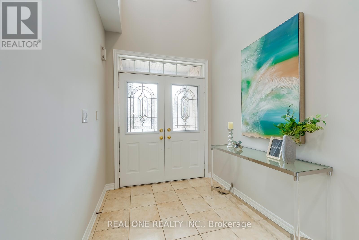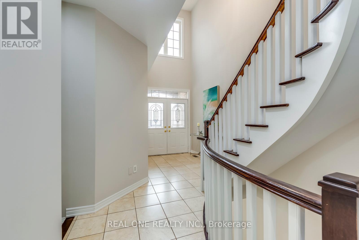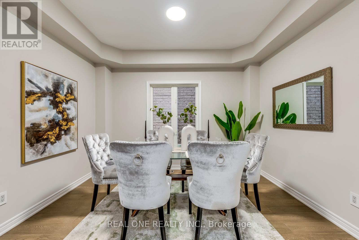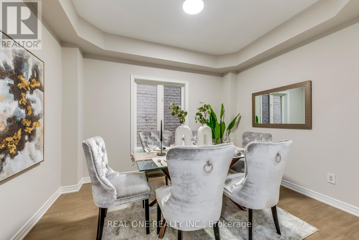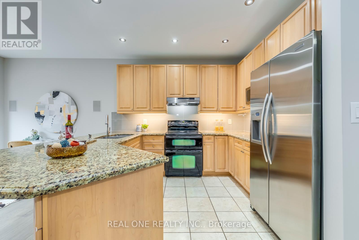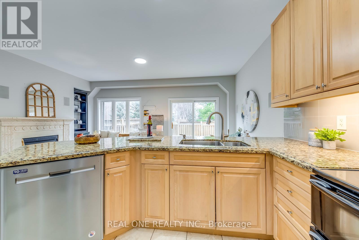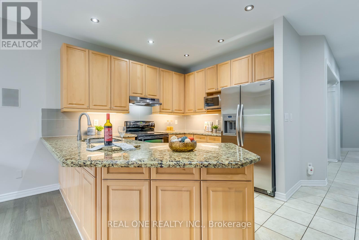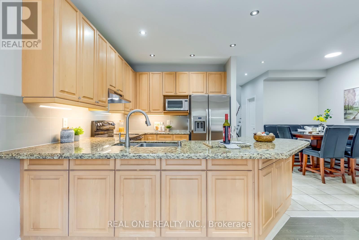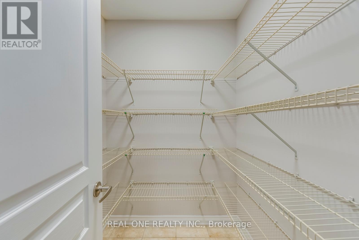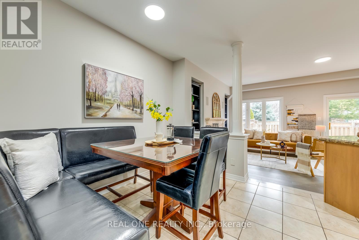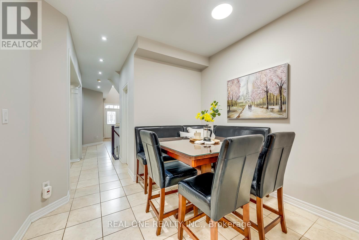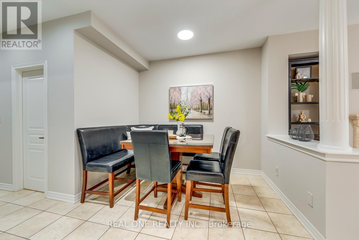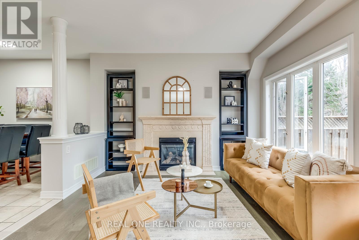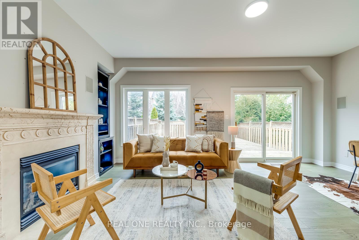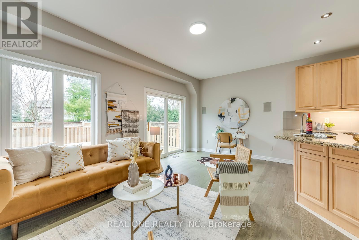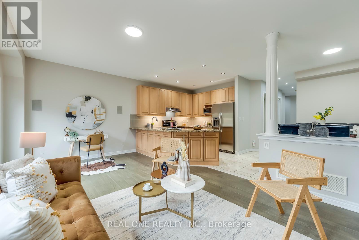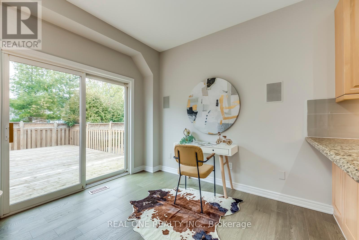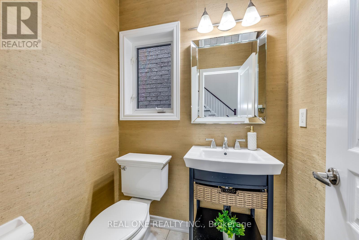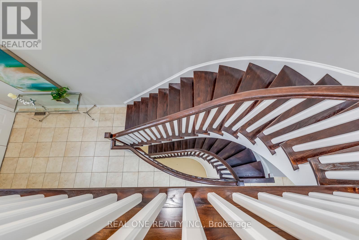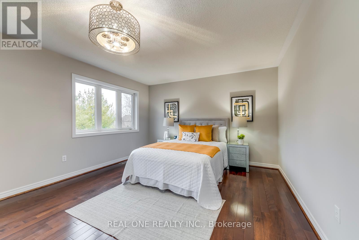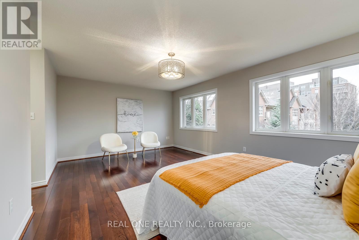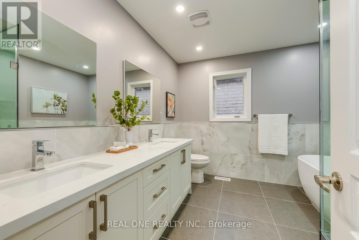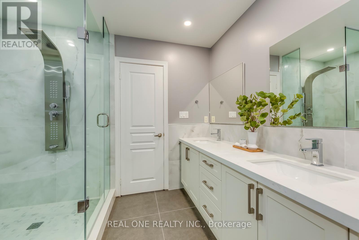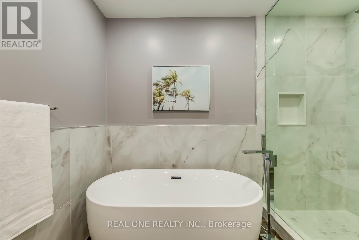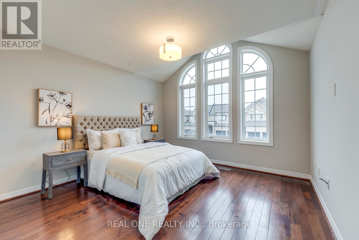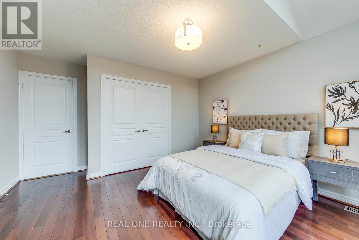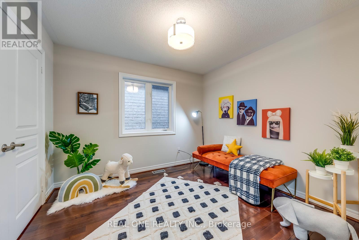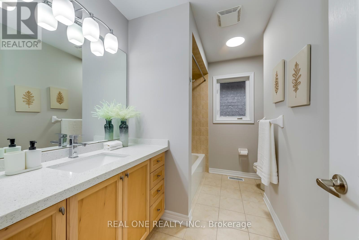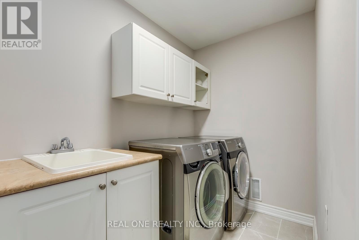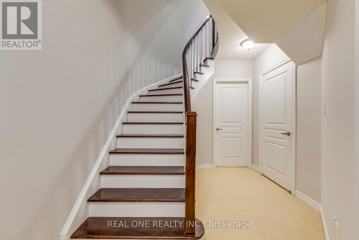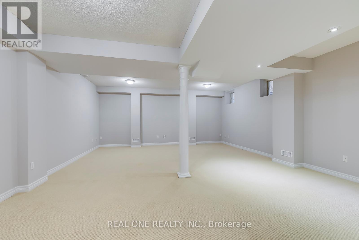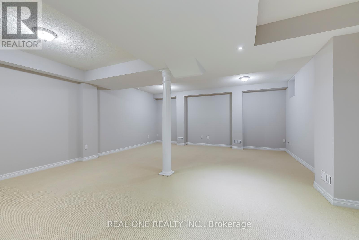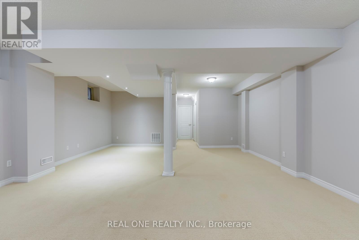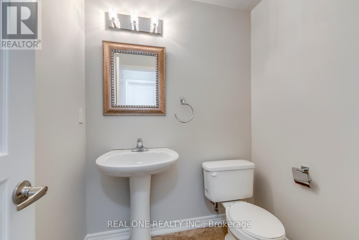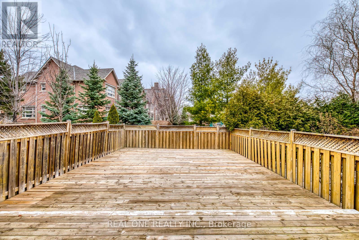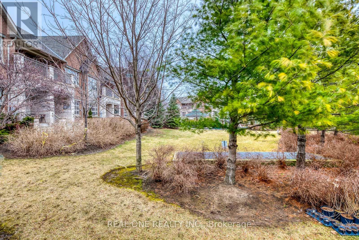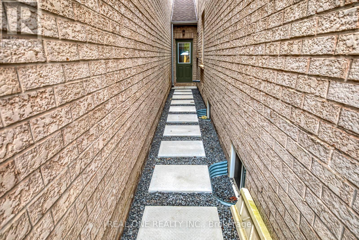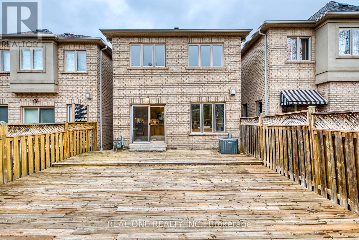1207 Agram Dr Oakville, Ontario L6H 7P1
$1,679,000
Listing ID: #W8121540
Property Summary
| MLS® Number | W8121540 |
| Property Type | Single Family |
| Community Name | Iroquois Ridge North |
| Parking Space Total | 4 |
Property Description
5 Elite Picks! Here Are 5 Reasons To Make This Home Your Own: 1. Lovely Open Concept Kitchen Boasting Granite Countertops, Updated Porcelain Tile Backsplash, Generous Breakfast Area & Huge W/I Pantry! 2. Bright Combined L/R & F/R with Upgraded Eng.Hdwd Flooring, Gas F/P, Large Window & W/O to Deck. 3. Formal D/R with Upgraded Eng.Hdwd Flooring. 4. Bright 2-Storey Foyer Leads to 2nd Level Featuring 3 Good-Sized Bdrms, with Primary Bdrm Suite Boasting W/I Closet & Renovated 5pc Ensuite ('22) with Dbl Vanity, Free-Standing Soaker Tub & Glass-Enclosed Shower. 5. Finished Basement Featuring Rec Room, 2pc Bath & Ample Storage Space! All This & More! Great Space for the Family with Over 2,000 Sq.Ft. Plus Finished Bsmt! 9' Ceilings on Main Level. Convenient 2nd Level Laundry. Mn Bath with New Quartz C/Top ('22). Attached 2 Car Garage. Double Patterned Concrete Driveway, Steps & Porch. R/I for C/Vac & Security System. Natural Gas BBQ Line in Private, Fenced Backyard/Deck **Backing onto Park. **** EXTRAS **** Fabulous Location Backing onto Park in Desirable Joshua Creek Neighbourhood Just Minutes from Many Parks & Trails, Top-Rated Schools, Rec Centre, Restaurants, Shopping & Amenities, Plus Easy Hwy Access. Shingles '21, Exterior Re-Caulked 22. (id:47243)
Broker:
Yonge Zhou
(Broker),
Real One Realty Inc.
Broker:
Sabrina Tu
(Broker),
Real One Realty Inc.
Building
| Bathroom Total | 4 |
| Bedrooms Above Ground | 3 |
| Bedrooms Total | 3 |
| Basement Development | Finished |
| Basement Type | N/a (finished) |
| Construction Style Attachment | Attached |
| Cooling Type | Central Air Conditioning |
| Exterior Finish | Brick, Stone |
| Fireplace Present | Yes |
| Heating Fuel | Natural Gas |
| Heating Type | Forced Air |
| Stories Total | 2 |
| Type | Row / Townhouse |
Parking
| Attached Garage |
Land
| Acreage | No |
| Size Irregular | 25.13 X 110.79 Ft |
| Size Total Text | 25.13 X 110.79 Ft |
Rooms
| Level | Type | Length | Width | Dimensions |
|---|---|---|---|---|
| Second Level | Primary Bedroom | 5.87 m | 3.89 m | 5.87 m x 3.89 m |
| Second Level | Bedroom 2 | 3.73 m | 3.68 m | 3.73 m x 3.68 m |
| Second Level | Bedroom 3 | 3.23 m | 3 m | 3.23 m x 3 m |
| Basement | Recreational, Games Room | 7.26 m | 5.61 m | 7.26 m x 5.61 m |
| Main Level | Kitchen | 3.33 m | 2.95 m | 3.33 m x 2.95 m |
| Main Level | Eating Area | 3.05 m | 2.92 m | 3.05 m x 2.92 m |
| Main Level | Living Room | 2.95 m | 2.9 m | 2.95 m x 2.9 m |
| Main Level | Family Room | 3.71 m | 2.92 m | 3.71 m x 2.92 m |
| Main Level | Dining Room | 3.63 m | 2.82 m | 3.63 m x 2.82 m |
https://www.realtor.ca/real-estate/26593389/1207-agram-dr-oakville-iroquois-ridge-north

Mortgage Calculator
Below is a mortgage calculate to give you an idea what your monthly mortgage payment will look like.
Core Values
My core values enable me to deliver exceptional customer service that leaves an impression on clients.

