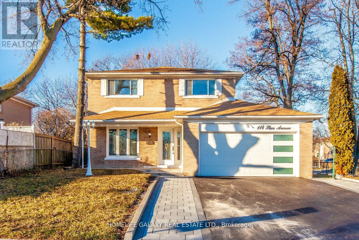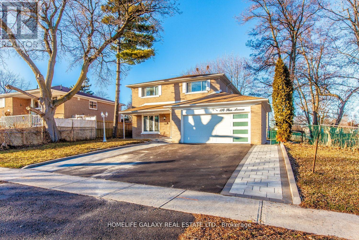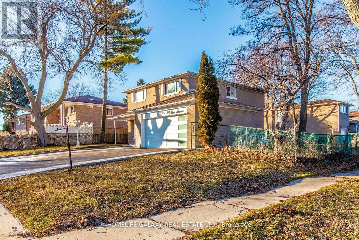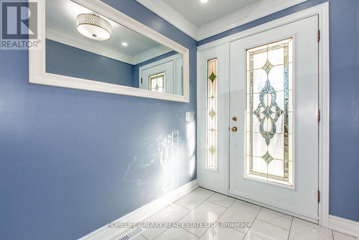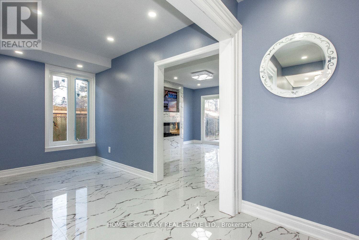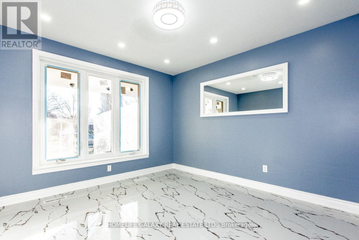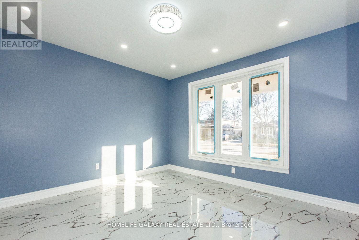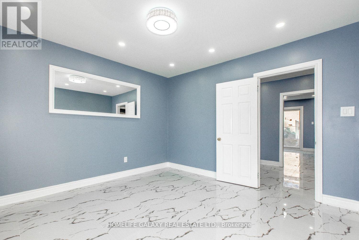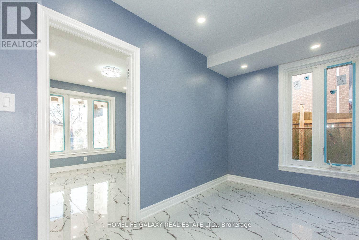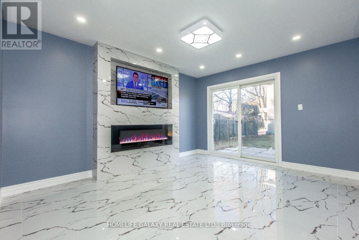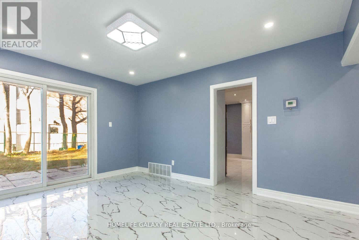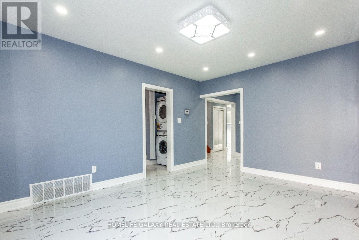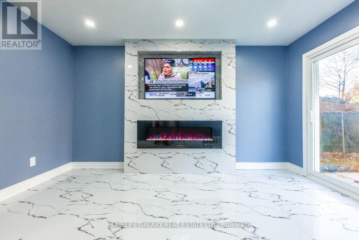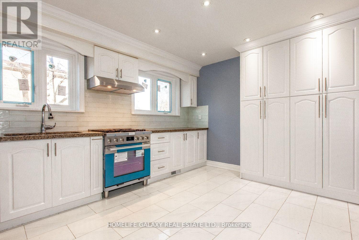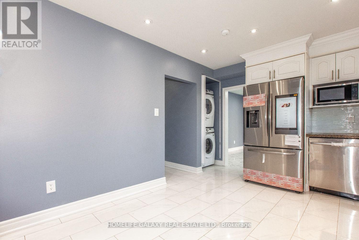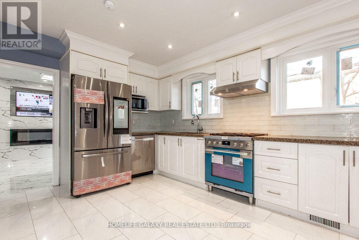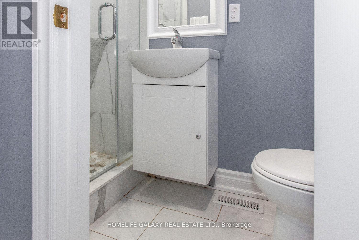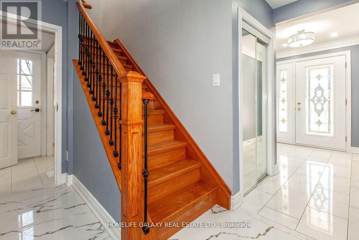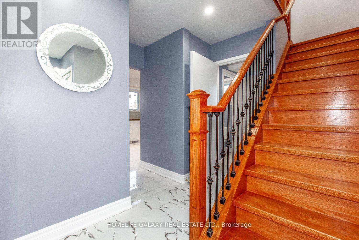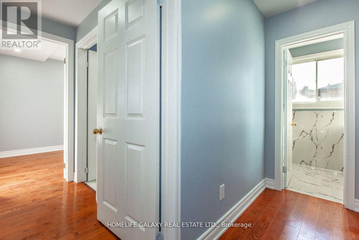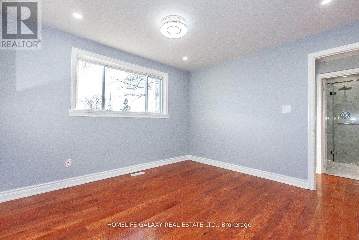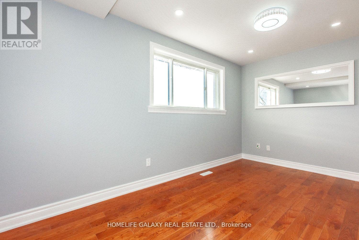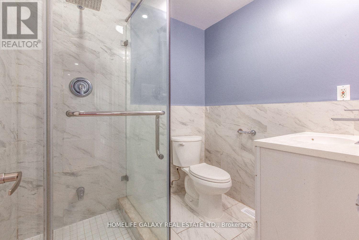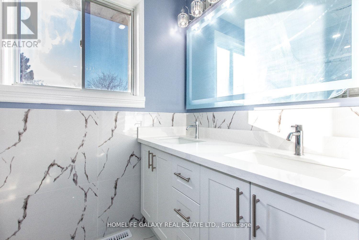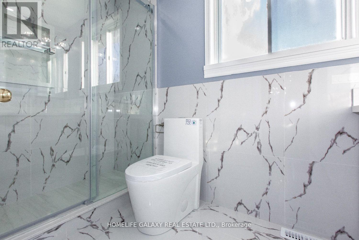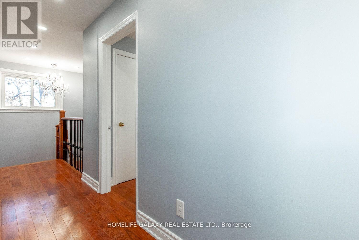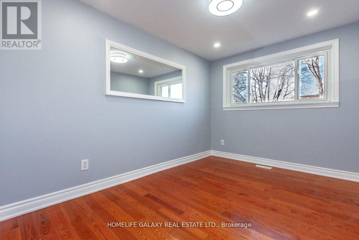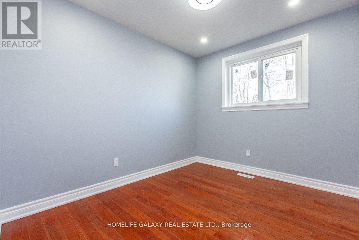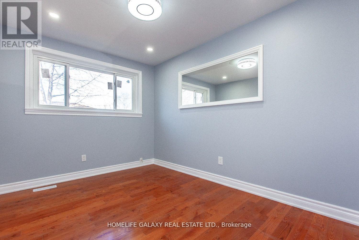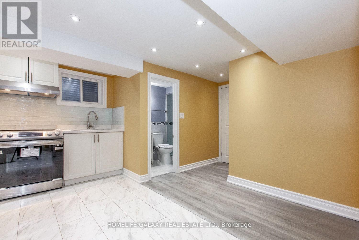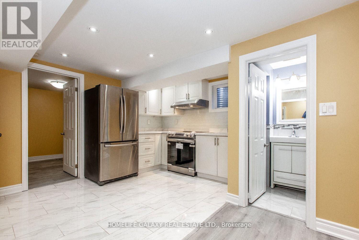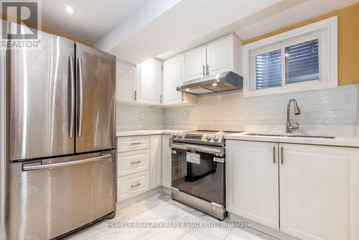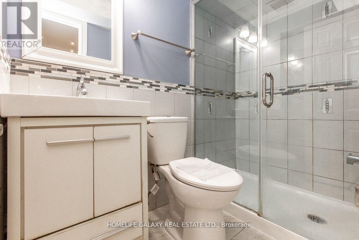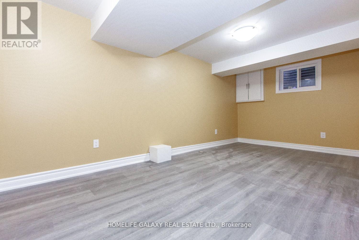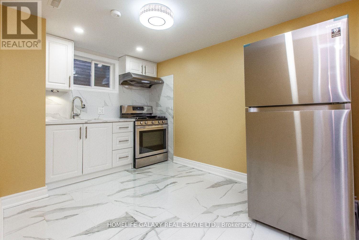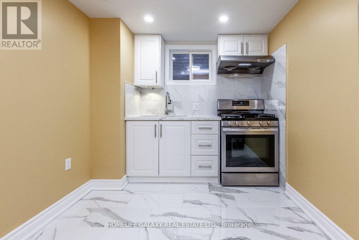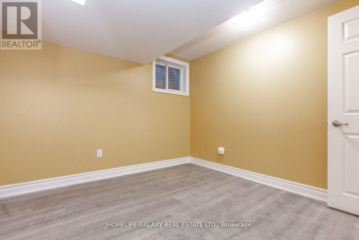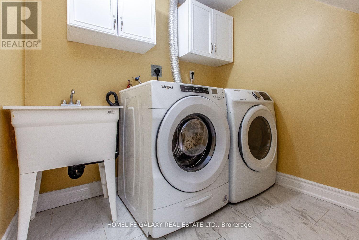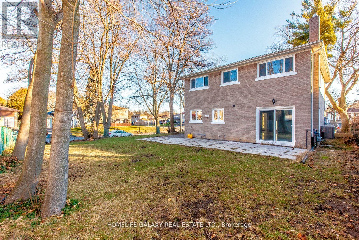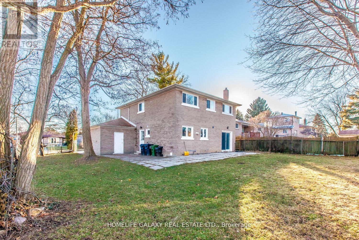114 Slan Ave Toronto, Ontario M1G 3B8
$1,699,800
Listing ID: #E8076788
Property Summary
| MLS® Number | E8076788 |
| Property Type | Single Family |
| Community Name | Morningside |
| Amenities Near By | Park, Public Transit, Schools |
| Features | Wooded Area |
| Parking Space Total | 8 |
Property Description
Renovated Top 2 Bottom, spent$$$. 5+2 Bedroom 4 Full Washroom 3 New Kitchens New Basement Separate Entrance, Double Garage, 8 Parking Space,3000sq Ft Living Space, Corner 65-110 Ft premium Lot, Brandnew Hardwood On 2nd Floot And Porcelain Floor On Main Floor, new Doors & Windows, New Garage Door, New Appliances, Gas Lines On Main And Basement Kitchen, Bbq Hook Up. Basement Is Tenanted For $3000 May Continue Or Vacate On Closing.**** EXTRAS **** All Ss Appliances:3 Fridges, 3 Stoves, B/I Dishwasher, 2 Washers, 2 Dryers, Brand New Fire Place, Brand New Bosch Gas Range On Main Kitchen, Brand New Furnace, Brand New Heat Pump & Brand New Tankless Water Heater Etc. CCTV System (id:47243)
Broker:
Suresh Babu Kunju Krishnan
(Salesperson),
Homelife Galaxy Real Estate Ltd.
Building
| Bathroom Total | 5 |
| Bedrooms Above Ground | 5 |
| Bedrooms Below Ground | 2 |
| Bedrooms Total | 7 |
| Basement Development | Finished |
| Basement Features | Separate Entrance |
| Basement Type | N/a (finished) |
| Construction Style Attachment | Detached |
| Cooling Type | Central Air Conditioning |
| Exterior Finish | Brick |
| Fireplace Present | Yes |
| Heating Fuel | Natural Gas |
| Heating Type | Forced Air |
| Stories Total | 2 |
| Type | House |
Parking
| Attached Garage |
Land
| Acreage | No |
| Land Amenities | Park, Public Transit, Schools |
| Sewer | Septic System |
| Size Irregular | 65 X 110 Ft |
| Size Total Text | 65 X 110 Ft |
Rooms
| Level | Type | Length | Width | Dimensions |
|---|---|---|---|---|
| Second Level | Primary Bedroom | 3.9 m | 3.1 m | 3.9 m x 3.1 m |
| Second Level | Bedroom 2 | 3.39 m | 2.74 m | 3.39 m x 2.74 m |
| Second Level | Bedroom 3 | 3.22 m | 2.78 m | 3.22 m x 2.78 m |
| Second Level | Bedroom 4 | 3.22 m | 2.78 m | 3.22 m x 2.78 m |
| Second Level | Bedroom 5 | 3.1 m | 2.78 m | 3.1 m x 2.78 m |
| Basement | Bedroom | 3.8 m | 2.8 m | 3.8 m x 2.8 m |
| Basement | Bedroom | 3.05 m | 2.78 m | 3.05 m x 2.78 m |
| Basement | Kitchen | 3.1 m | 2.78 m | 3.1 m x 2.78 m |
| Main Level | Office | 3.45 m | 3.82 m | 3.45 m x 3.82 m |
| Main Level | Dining Room | 2.45 m | 2.8 m | 2.45 m x 2.8 m |
| Main Level | Living Room | 3.6 m | 3.2 m | 3.6 m x 3.2 m |
| Main Level | Kitchen | 3.6 m | 2.8 m | 3.6 m x 2.8 m |
Utilities
| Natural Gas | Installed |
https://www.realtor.ca/real-estate/26527097/114-slan-ave-toronto-morningside

Mortgage Calculator
Below is a mortgage calculate to give you an idea what your monthly mortgage payment will look like.
Core Values
My core values enable me to deliver exceptional customer service that leaves an impression on clients.

