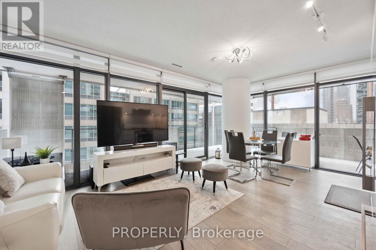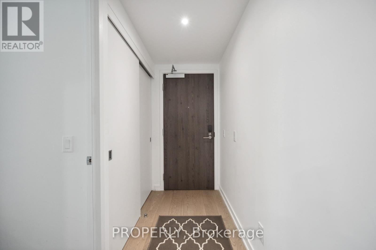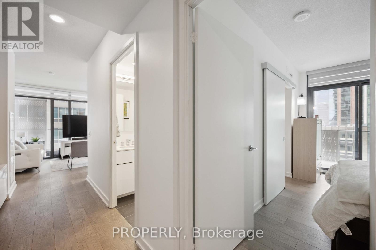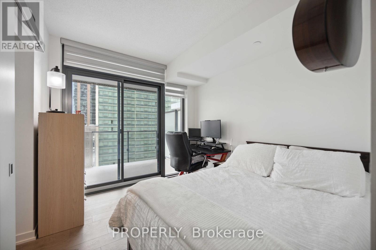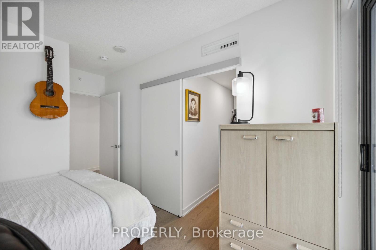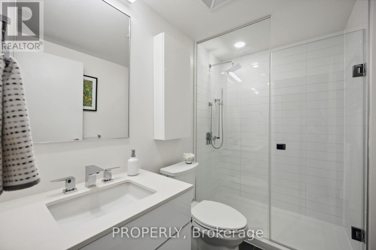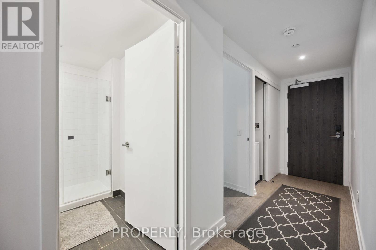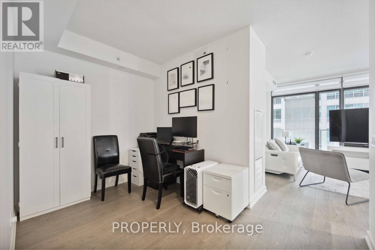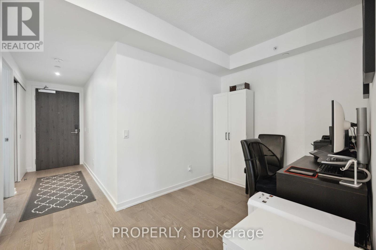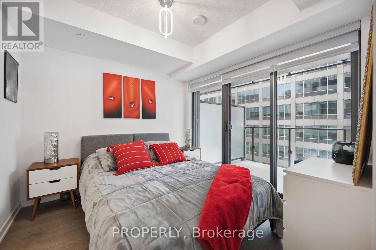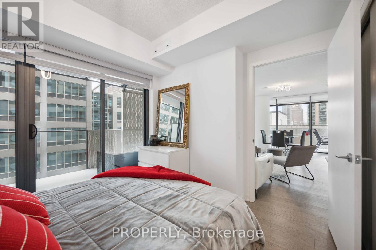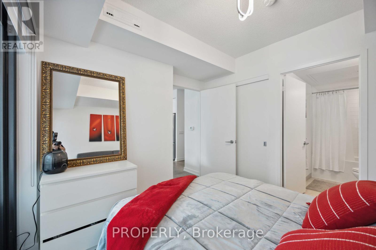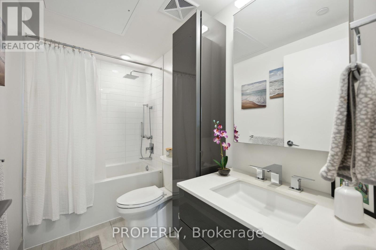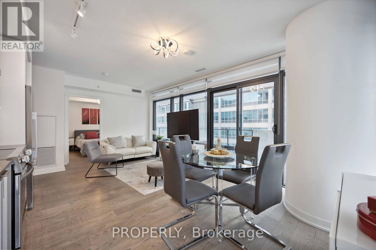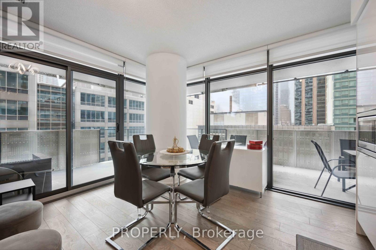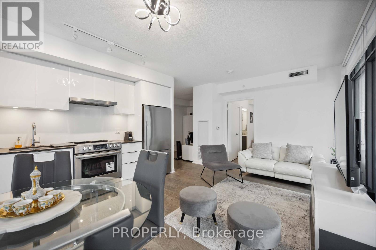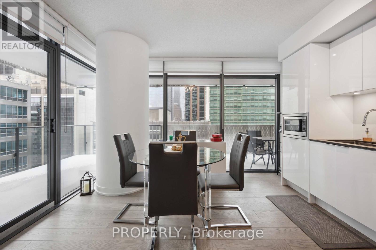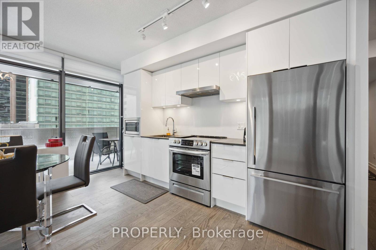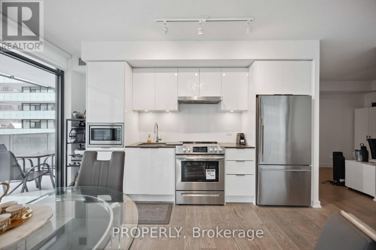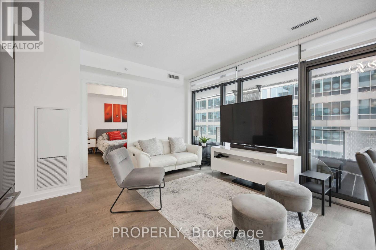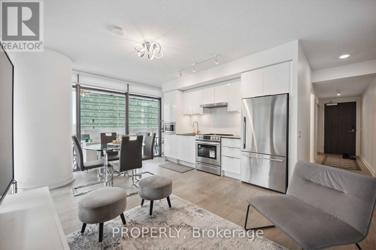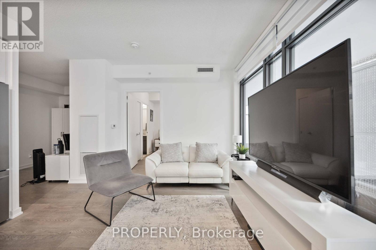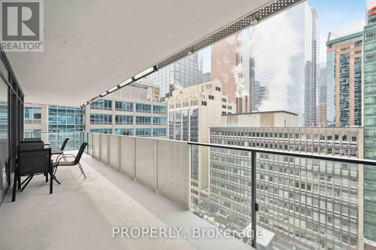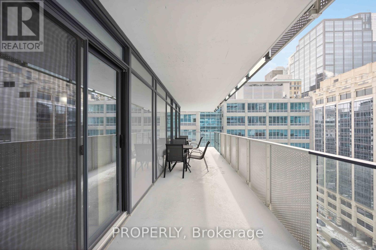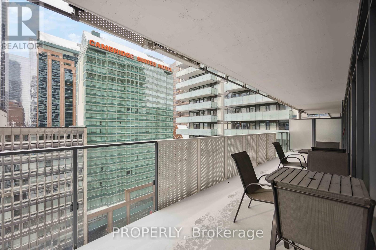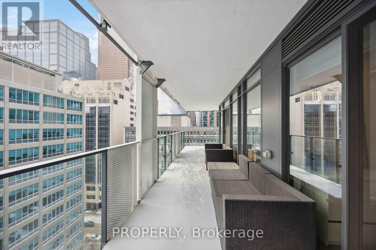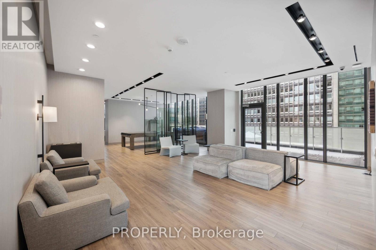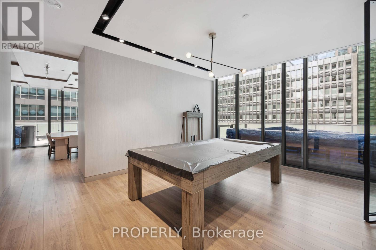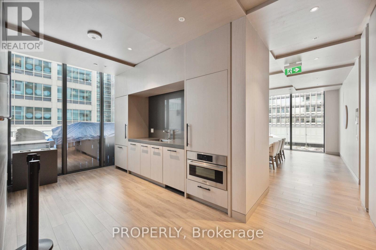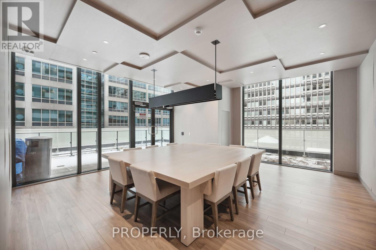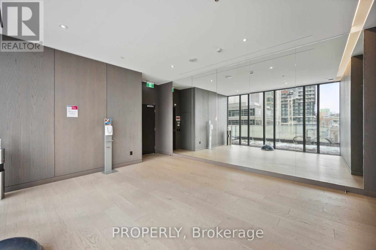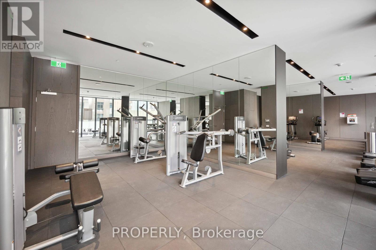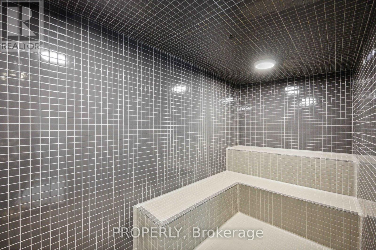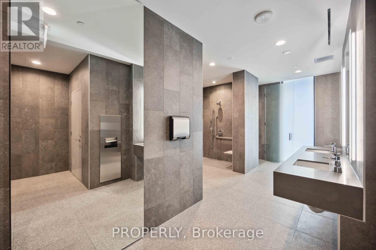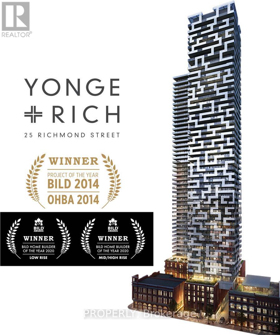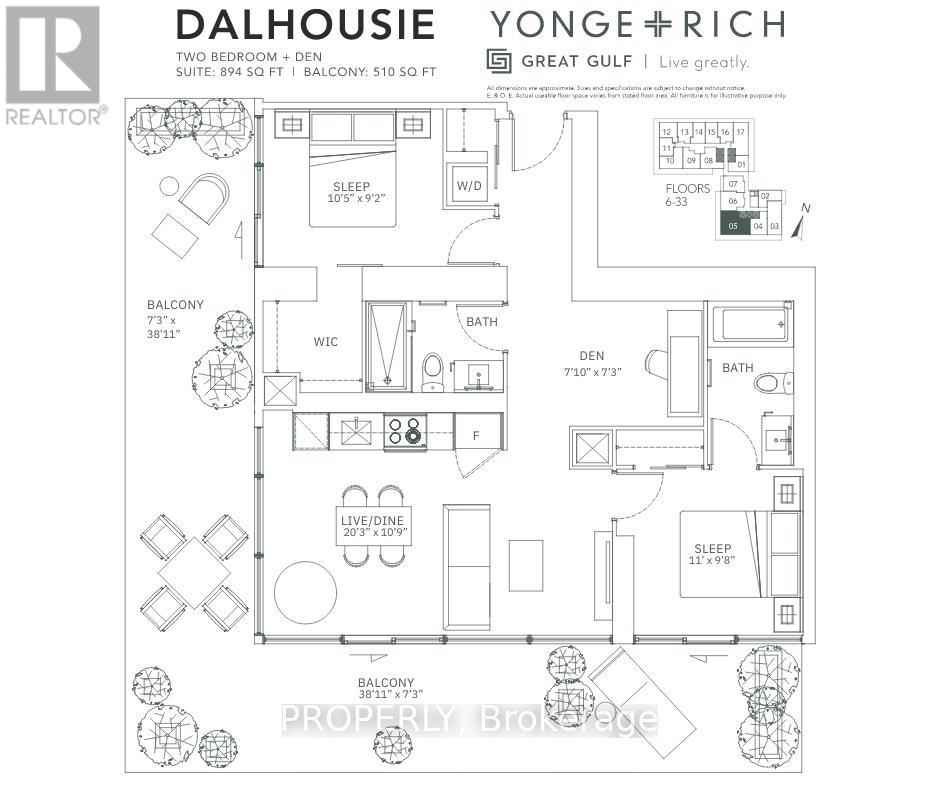#1105 -25 Richmond St E Toronto, Ontario M5C 0A6
$925,888Maintenance,
$757.76 Monthly
Maintenance,
$757.76 MonthlyListing ID: #C8128742
Property Summary
| MLS® Number | C8128742 |
| Property Type | Single Family |
| Community Name | Church-Yonge Corridor |
| Amenities Near By | Hospital, Park, Public Transit |
| Features | Balcony |
| Pool Type | Outdoor Pool |
Property Description
Can't Be Young And Rich? Then, Live There. Welcome To YONGE+RICH Condos by Great Gulf Homes Perched On The SW corner Of The 11th Floor Is This Inviting 894 sqft 2 Bed, 2 Bath + Den Corner Suite. The ""Dalhousie"" layout is the flagship floor plan which has the largest interior suite and exterior balcony, Illuminated W Natural Light Through Floor-To-Ceiling Windows. A Double Wide 7'3"" deep, 510 sqft Wrap Around Balcony W Three Entrances Is The Cherry On Top Of Post Card Views & Glowing Sunsets That Reflect Off The Lake & City Skyline. Gleaming Neutral Finishes, A Generously Sized Den W Ample Room To Wfh, 2 Full Baths & Split Layout Floor Plan Offer Opportunity For Years To Come.Live In Unparalleled Luxury High Above The City With Soaring 8'6"" Ceilings, Gourmet Kitchens + Spa-Like Baths | Embrace The Very Best Of The City Just Mere Steps To Subway, Path, Eaton Centre, Uoft, Financial + Entertainment District | Distinct + Elegantly Appointed Private Residences. **** EXTRAS **** Experience a new standard in exclusive living w/ state of the art amenities | Outdoor swimming + poolside lounge, hot plunge, bbq area, yoga pilates room, his + her steam room, billiard, fitness room, kitchen dining + bar lounge + much mor (id:47243)
Broker:
Kenneth Wong
(Salesperson),
Properly
Building
| Bathroom Total | 2 |
| Bedrooms Above Ground | 2 |
| Bedrooms Below Ground | 1 |
| Bedrooms Total | 3 |
| Amenities | Storage - Locker, Security/concierge, Party Room, Exercise Centre, Recreation Centre |
| Cooling Type | Central Air Conditioning |
| Exterior Finish | Concrete |
| Type | Apartment |
Land
| Acreage | No |
| Land Amenities | Hospital, Park, Public Transit |
Rooms
| Level | Type | Length | Width | Dimensions |
|---|---|---|---|---|
| Flat | Den | 2.38 m | 2.21 m | 2.38 m x 2.21 m |
| Flat | Bedroom | 3.17 m | 2.79 m | 3.17 m x 2.79 m |
| Flat | Primary Bedroom | 3 m | 2.95 m | 3 m x 2.95 m |
| Flat | Living Room | Measurements not available | ||
| Flat | Other | 6.17 m | 3.28 m | 6.17 m x 3.28 m |
| Flat | Bathroom | Measurements not available | ||
| Flat | Bedroom | Measurements not available | ||
| Other | Foyer | Measurements not available |
https://www.realtor.ca/real-estate/26602838/1105-25-richmond-st-e-toronto-church-yonge-corridor

Mortgage Calculator
Below is a mortgage calculate to give you an idea what your monthly mortgage payment will look like.
Core Values
My core values enable me to deliver exceptional customer service that leaves an impression on clients.

