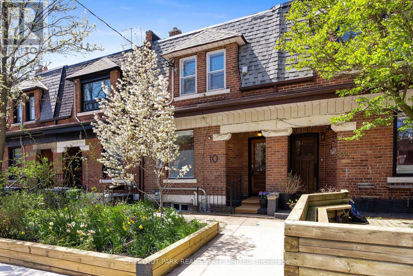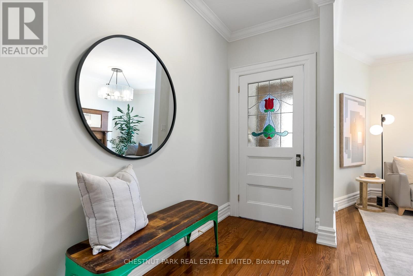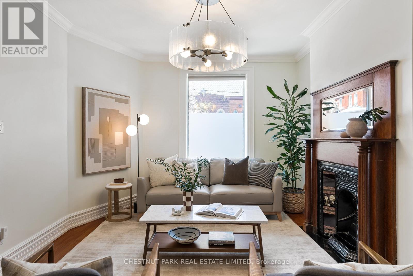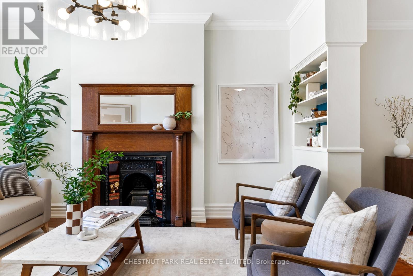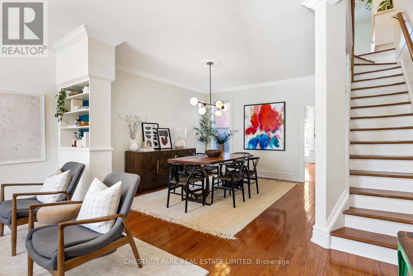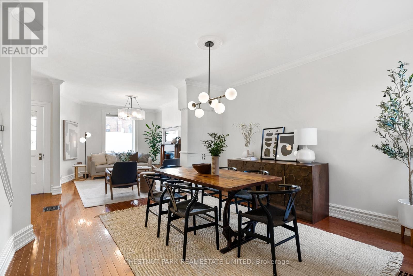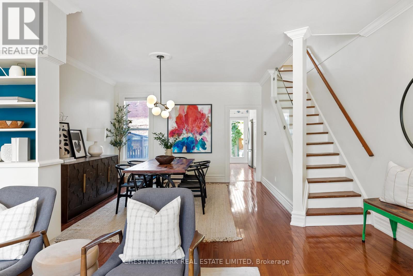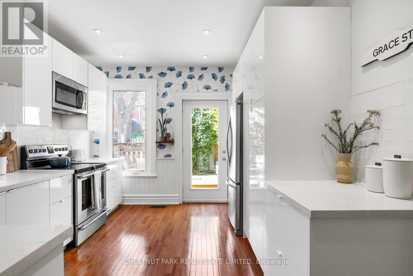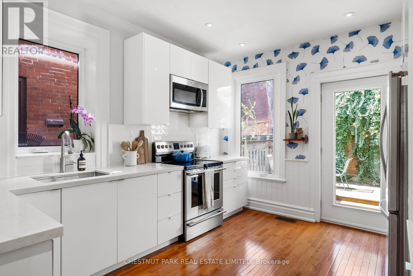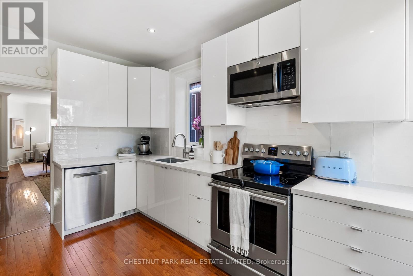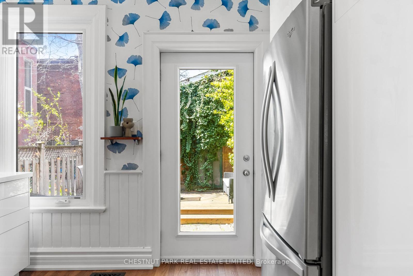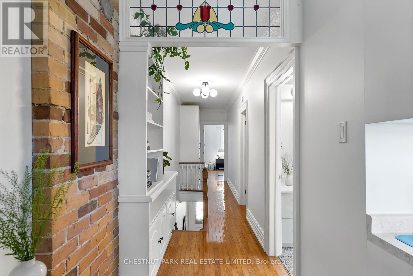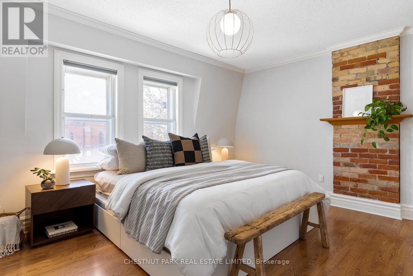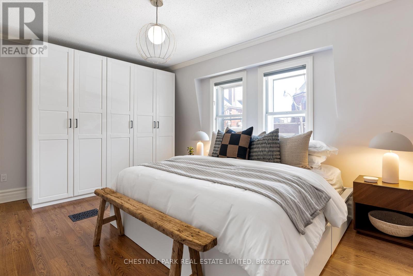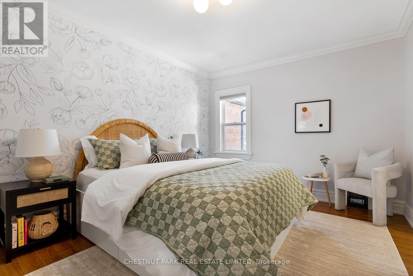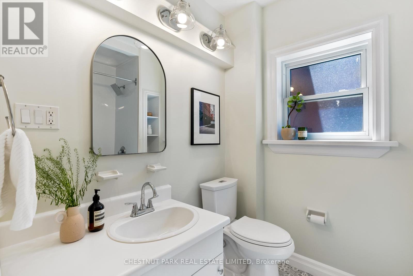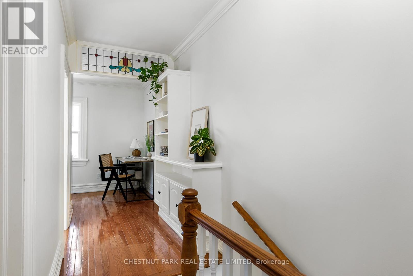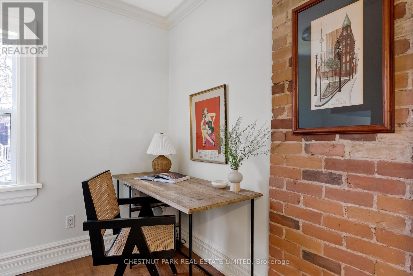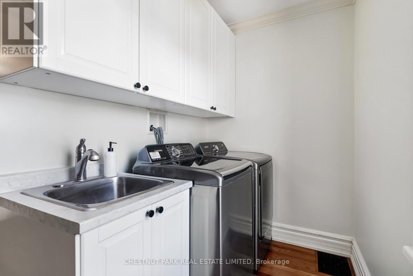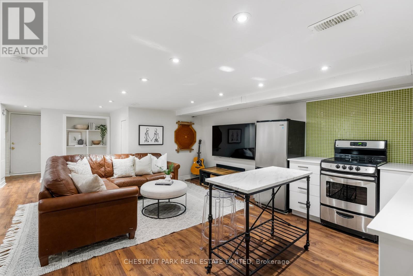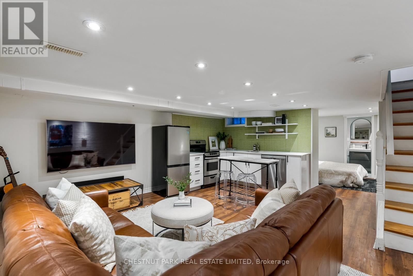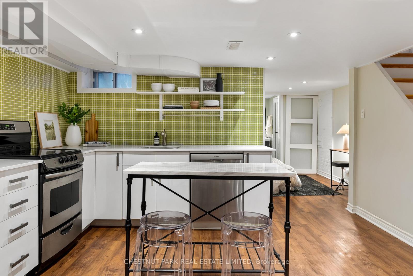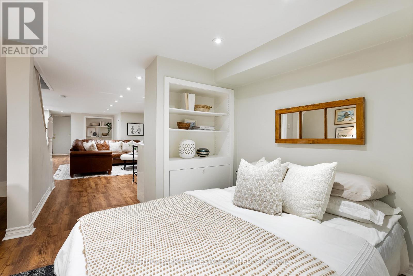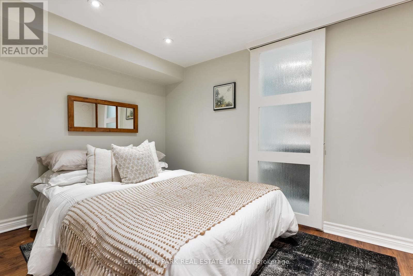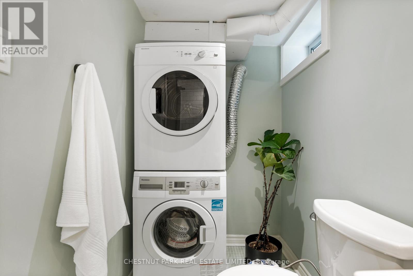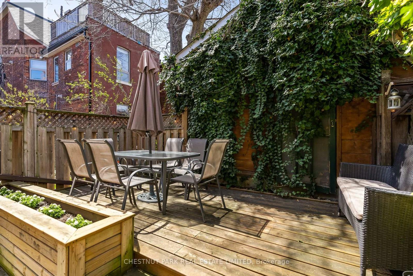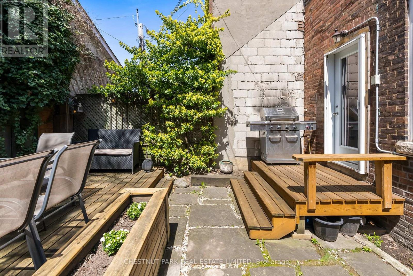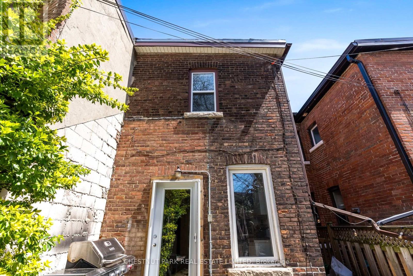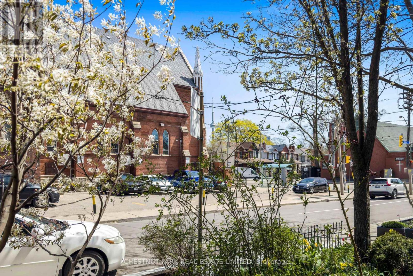10 Grace St Toronto, Ontario M6J 2S2
$1,489,000
Listing ID: #C8287544
Property Summary
| MLS® Number | C8287544 |
| Property Type | Single Family |
| Community Name | Trinity-Bellwoods |
Property Description
Beautifully updated and meticulous cared for century home at the top of Trinity Bellwoods Park! Featuring views of the CN Tower, a bright and open-concept main floor with tall ceilings, and numerous classic elements maintained: gorgeous stained glass, crown mouldings, exposed brickwork, and an ornate fire place (decorative). The second floor is currently being used as a 2 Bedroom plus Den/Laundry, however the Den/Laundry could be converted to a 3rd bedroom. Explore the ""secret garden"" of a backyard which includes two decks and gas line for ease of outdoor entertaining. The professionally designed front garden with newly built retaining wall is equally as enchanting. The finished lower level with a separate entrance is perfect for an in-law suite with a full kitchen, separate bedroom, 3 piece washroom, laundry, storage, and is wired for surround-sound. **** EXTRAS **** One of the best locations in the City, just a short walk to some of Toronto's best cafes, restaurants, and shops on the Ossington strip, Queen West, Little Italy and Trinity Bellwoods Park. (id:47243)
Broker:
Kristen Michelle Duern
(Salesperson),
Chestnut Park Real Estate Limited
Broker:
Dylan Tyler Donovan
(Broker),
Chestnut Park Real Estate Limited
Open House
This property has open houses!
2:00 pm
Ends at:4:00 pm
2:00 pm
Ends at:4:00 pm
Building
| Bathroom Total | 2 |
| Bedrooms Above Ground | 2 |
| Bedrooms Below Ground | 2 |
| Bedrooms Total | 4 |
| Basement Development | Finished |
| Basement Features | Separate Entrance, Walk Out |
| Basement Type | N/a (finished) |
| Construction Style Attachment | Attached |
| Cooling Type | Central Air Conditioning |
| Exterior Finish | Brick |
| Heating Fuel | Natural Gas |
| Heating Type | Forced Air |
| Stories Total | 2 |
| Type | Row / Townhouse |
Land
| Acreage | No |
| Size Irregular | 17 X 64.5 Ft |
| Size Total Text | 17 X 64.5 Ft |
Rooms
| Level | Type | Length | Width | Dimensions |
|---|---|---|---|---|
| Second Level | Primary Bedroom | 3.53 m | 4.9 m | 3.53 m x 4.9 m |
| Second Level | Bedroom 2 | 4.09 m | 3.28 m | 4.09 m x 3.28 m |
| Second Level | Den | 3.53 m | 1.6 m | 3.53 m x 1.6 m |
| Lower Level | Bedroom 3 | 2.11 m | 3.2 m | 2.11 m x 3.2 m |
| Lower Level | Living Room | 5.11 m | 4.75 m | 5.11 m x 4.75 m |
| Lower Level | Utility Room | 2.49 m | 3.71 m | 2.49 m x 3.71 m |
| Ground Level | Living Room | 4.29 m | 3.48 m | 4.29 m x 3.48 m |
| Ground Level | Dining Room | 4.09 m | 3.91 m | 4.09 m x 3.91 m |
| Ground Level | Kitchen | 4.06 m | 3.48 m | 4.06 m x 3.48 m |
https://www.realtor.ca/real-estate/26818670/10-grace-st-toronto-trinity-bellwoods

Mortgage Calculator
Below is a mortgage calculate to give you an idea what your monthly mortgage payment will look like.
Core Values
My core values enable me to deliver exceptional customer service that leaves an impression on clients.

