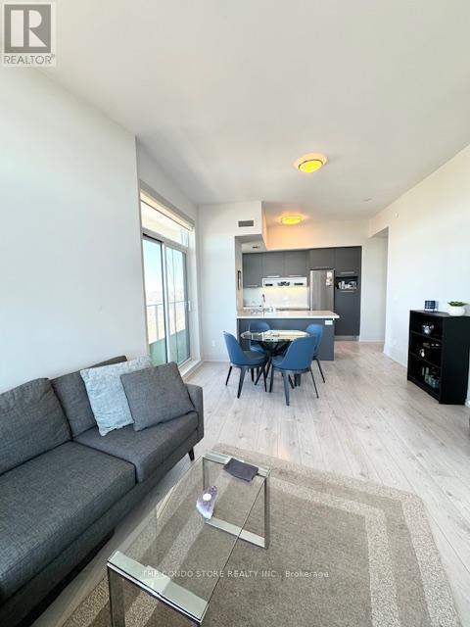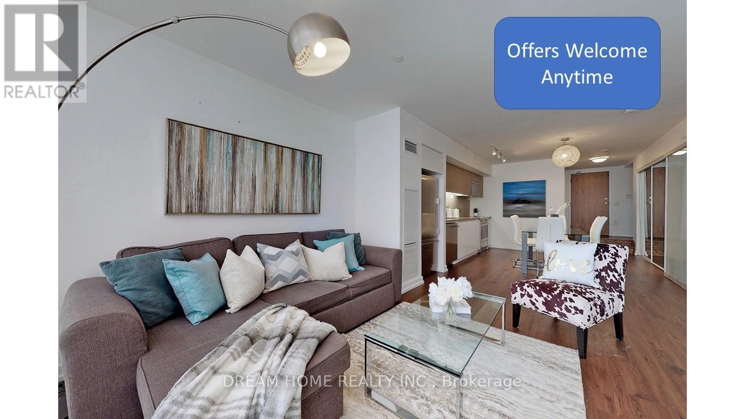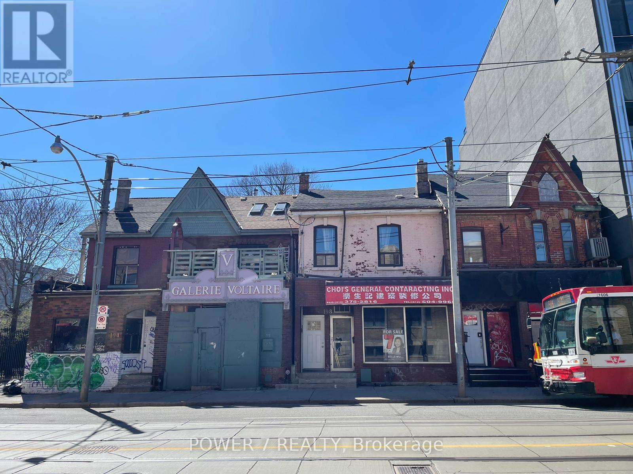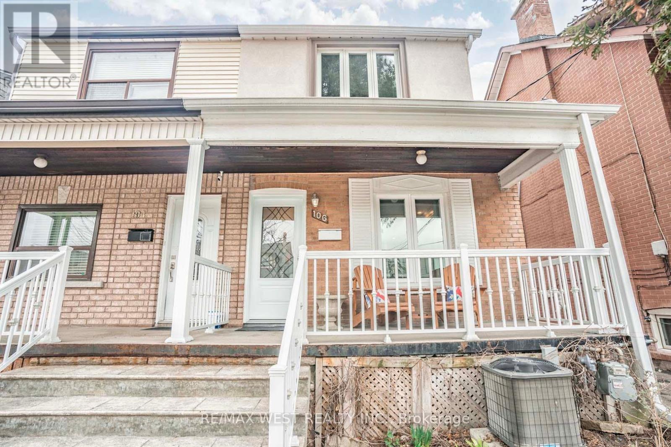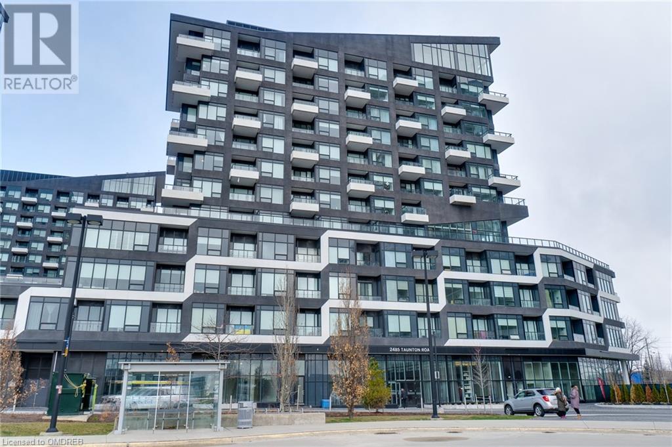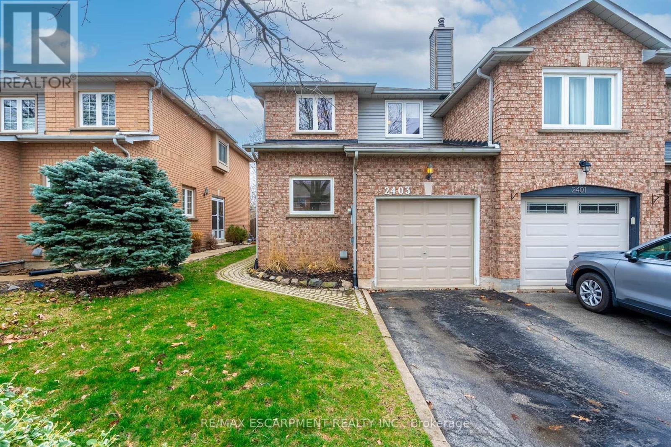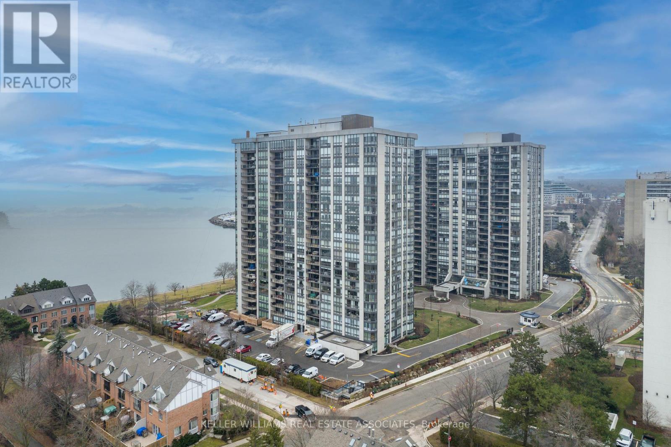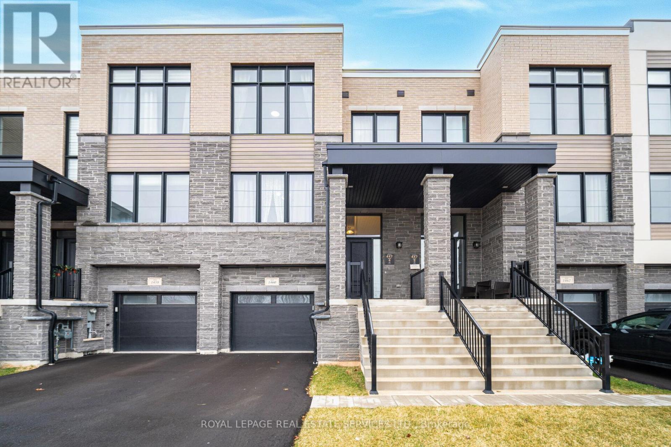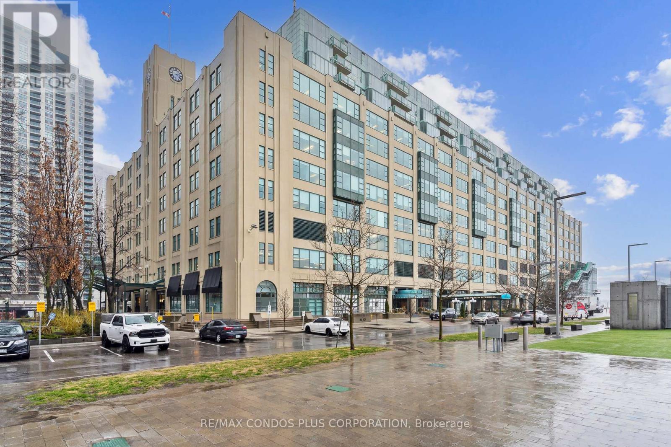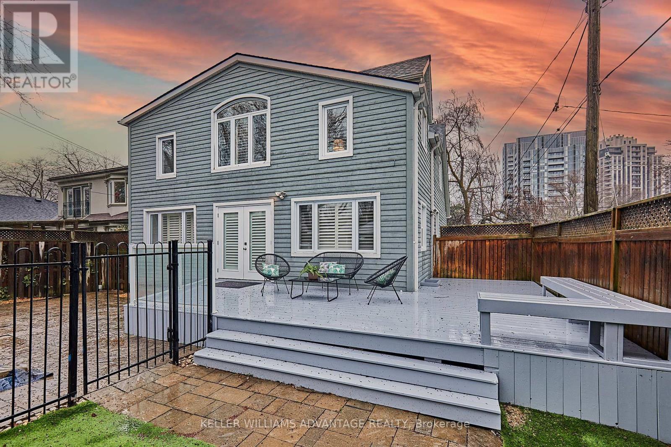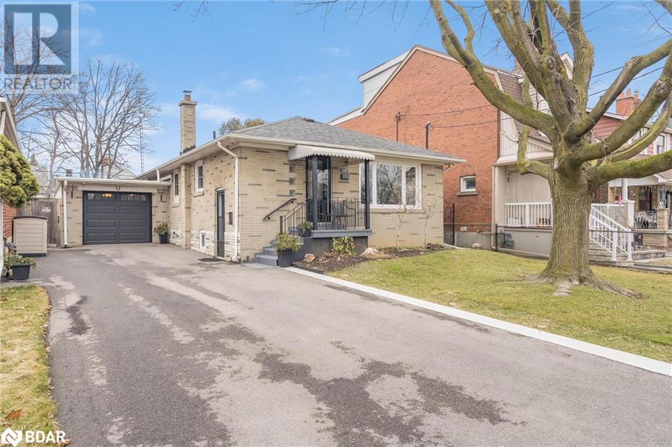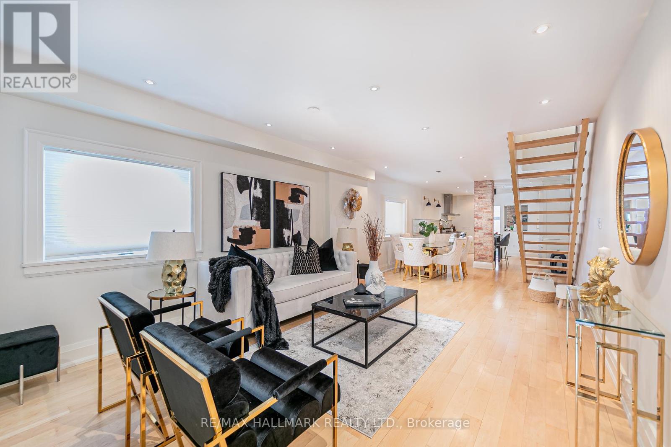Property Listings
#4205 -36 Park Lawn Rd
Toronto, Ontario
A Stunning Dream Unit Featuring Many Condo Upgrades Making This The Perfect Home! Breathtaking Unobstructed Views Facing North and Southwest And Lake Views. Double Balconies With Multiple Walkouts equipped with custom fitted fire resistant artificial grass on floating plates on North Balcony. The West Balcony has custom fitted composite tiles . Upgraded Kitchen With Built in Kinetico drinking water filtration system, Quartz Counter, Centre Island With Breakfast Bar. Primary Bedroom Includes Custom Built In Wardrobe Closets And Ensuite Bathroom, Large 2nd Bedroom With Custom Closets. Incredible 10 Ft. Penthouse Ceilings And Custom Blinds Throughout. In Unit Storage Closet with custom shelving. Parking equipped with EV charger Included and Locker. **** EXTRAS **** Very well managed bldg w/ attentive 24 hour concierge. Enjoy a range of amenities: Party Room, kids playroom, well-equipped gym, meeting/business room, billiards rooms, rooftop deck/garden. (id:47243)
The Condo Store Realty Inc.
#th01 -62 Dan Leckie Way
Toronto, Ontario
Live in this bright and spacious executive live/work end unit townhouse only minutes from the lake and Billy Bishop island airport or run a business on the main floor and live/rent out the bedrooms on 2nd floor. Only steps to Loblaws, LCBO and surrounding shops and restaurants in the thriving waterfront community and City Place. Located directly across from Canoe Landing park, City Place dog park and community center. Jean Lumb PS only 5 minute walk. Zoned for commercial use: Condo management allows for certain types of businesses on main floor. Includes 2 parking spots and 1 locker. **** EXTRAS **** S/S Fridge, stove, dishwasher, microwave, washer/dryer. Shared building amenities include rooftop terrace, pool, exercise/yoga room, pet spa, gym, theatre, sauna, massage room, party/meeting rooms and internet lounge. (id:47243)
Dream Home Realty Inc.
198 Bathurst St
Toronto, Ontario
Location Location Location! Heavy Traffic At Bathurst St and Queen St Code Downtown Area, Commercial and Residential Mixed Use Building With Approx. 2700 Sq Ft, Including Approx. 1100 Sq Ft Main Floor Commercial/Retails, 2nd Floor 3 Bedrooms 2 Bathrooms Apartment Unit, Plus 1 Bedroom 1 Kitchen Basement Apartment, All Separate Entrances, Double Car Garage Detached At The Back, Fantastic Opportunities For Small Business Owner/ Builder/ Contractor, Door Steps For TTC and Street Cars, Nearby the Art & Fashion District, Shop, Restaurants, Park and Much More. **** EXTRAS **** All Existing Appliances, Double Car Garage, Separate Entrances (id:47243)
Power 7 Realty
106 Sellers Ave
Toronto, Ontario
Welcome To This Charming Home Nestled In The Heart Of Corso Italia. Upon Entering, You'll Be Greeted By The Inviting Living Room Featuring A Stylish Wall Unit And A Large Window That Fills The Space With Natural Light. Flow Seamlessly Into The Spacious Dining Room. The Heart Of The Home Lies In The Newer Kitchen With Granite Countertops, Subway Tiles And Stainless Steel Appliances. A Walk-Out To The Deck Offers The Perfect Spot For Morning Coffee. Upstairs You Will Find 3 Sizeable Bedrooms With Closets And Windows. Newer Bathrooms. Hardwood Flooring Throughout Property. Outside Enjoy The Low Maintenance Backyard With Interlock. This Home Offers Ample Space For Comfortable Living. Conveniently Located In A Family-Friendly Neighborhood, This Home Is Surrounded By Great Amenities Schools, Parks, Shopping, Transit, Restaurants & Cafes. **** EXTRAS **** Fridge, Range Stove, Fan/Microwave, Washer/Dryer, Dishwasher (id:47243)
RE/MAX West Realty Inc.
2485 Taunton Road Unit# 345
Oakville, Ontario
Stunning luxurious THREE BEDROOM, 2 Bathroom corner unit in The Heart of Uptown Core Oakville! Beautiful new building by Oak and Co. features spectacular 14 ft. ceilings, extended open balcony. Bright and open, with white washed flooring, Modern white Kitchen with quartz counter tops, breakfast bar with quartz cascading countertop, built-in Stainless-steel appliances. Primary bedroom has large walk-in closet, and ensuite compete with doors leading to balcony and greenspace. Large second bedroom with walk-in closet, third bedroom has large window, double closet and can also function as an office space! In suite laundry for your convenience! Fabulous Amenities Including Concierge, Security, Rooftop Terrace, State of The Art Fitness Centre, Pilates Room, Pool, Montessori School & Much More! One Parking and One Locker included. Fabulous Location Just Steps to Transit (Go), Hwy 407 & Hwy 403, Banks, Retail Stores like Walmart & Superstore, LCBO, Tim Hortons, The Keg, State and Main, and other restaurants nearby! Don’t Miss this great opportunity to call this HOME! (id:47243)
Right At Home Realty
2403 Stefi Tr
Oakville, Ontario
Discover the epitome of modern comfort and natural tranquility at 2403 Stefi Trail! This freehold end-unit townhome, nestled in a serene neighborhood, offers 3 spacious bedrooms, 1.5 bathrooms, and a recently renovated kitchen (completed in 2023). Its finished basement provides flexible space for various needs, be it a cozy family room or a home office. Enjoy the picturesque backdrop of a ravine from the private deck, perfect for unwinding amidst nature's beauty. Located in the Holy Trinity Secondary School & White Oaks catchment area adds convenience for families. RSA. (id:47243)
RE/MAX Escarpment Realty Inc.
#604 -2170 Marine Dr
Oakville, Ontario
Nestled along the picturesque shores of Lake Ontario and conveniently close to Bronte Village, Ennisclare II stands as a beacon of exceptional living. Recently refurbished, this 2-bedroom, 2-bathroom residence spans over 1700 square feet, featuring spacious principal rooms, brand-new stainless steel kitchen appliances, and sleek hard surface flooring throughout. Step out onto the expansive balcony to revel in breathtaking views of the lake and the adjacent marina. Surrounded by meticulously manicured grounds and scenic walking trails, residents can bask in the tranquility of the outdoors. The Club House offers an array of fabulous amenities, including billiards, a library, expansive meeting spaces for social gatherings, a pool, tennis courts, an indoor golf range, and hobby rooms, among others. With the Bronte Village shops, restaurants, and community events just a leisurely stroll away, this is an unparalleled opportunity to embrace a truly remarkable lifestyle. Don't let this chance to experience extraordinary living pass you by. **** EXTRAS **** ""Property is an estate Sale and being sold in ""as is where is"" condition with no representation and/or warranties."" (id:47243)
Keller Williams Real Estate Associates
1460 Yellow Rose Circ
Oakville, Ontario
Luxury Freehold Town Home with many upgrades/features, Less than 2yr New, No maintenance fee. 3 Levels of Living space plus unfinished Basement (total 4 levels) and Backyard. 9ft Ceilings, Upgraded Hardwood floors through out, marvelous Kitchen design with ceramic backsplash, breakfast bar and upgraded appliances, New light fixtures, Smooth ceiling. Primary bedroom has walk-in closet, Juliet balcony and ensuite with glass shower. Ground level Family room with closet and 2pc bath can be converted to 4th bedroom with separate entrance. Large unfinished storage space with potential for office, playroom or workshop . Oversized garage has access door to backyard. Two smart thermostats for convenience, Smart alarm system, Ventilation System for clean air, Central Vac, .upper level Laundry. Easy access to QEW, Bronte Creek Provincial Park, Fourteen Mile Creek, and Excellent schools. This one has many features you wished for. Better than New. Move in condition. (id:47243)
Royal LePage Real Estate Services Ltd.
#1102 -211 Queens Quay W
Toronto, Ontario
Harbour Front Sub Penthouse In Prestigious Queens Quay Terminal, 2Br+ 2.5 Bathrooms,1679 Sq Ft With Large Balcony, Amazing SW View Of The Lake, 24 Hrs. Concierge, Salt Water Pool, Parking, Large Locker, TTC At Front Steps, Walk To Subway, Financial District. Restaurants, Theatre,. Grocery, Coffee, Barber Shop In The Building. **** EXTRAS **** All Electric Light Fixtures. Fridge, Stove, Oven, Microwave, Dishwasher, Washer/Dryer, Heat Pump, Electric Fire Place (id:47243)
RE/MAX Condos Plus Corporation
128 Avondale Ave
Toronto, Ontario
Welcome to your dream home, located in one of the most desirable and family-friendly areas of Toronto! This stunning property boasts a beautiful backyard retreat, perfect for family fun, relaxation, and entertaining. The separate and secure in-ground pool area offers the ultimate oasis and features a professionally maintained chlorine pool. Enjoy the luxury of your own private aquatic haven. Step inside to discover a freshly painted interior with new flooring throughout, creating a modern and inviting atmosphere. The updated kitchen is a chef's delight, showcasing new stainless steel appliances and an open-concept layout, ideal for hosting gatherings and culinary adventures. The primary bedroom is a sanctuary unto itself, complete with a beamed cathedral ceiling, offering a sense of grandeur and space. Indulge in the spa-like ensuite, featuring a four-piece bath, perfect for unwinding after a long day. Additionally, the walk-in closet provides ample storage space for all your wardrobe needs. Cozy up by the two-way gas fireplace which creates a warm and inviting ambiance throughout the living space. California shutters adorn the windows, allowing for privacy while natural light flows seamlessly throughout the home. Situated on a corner lot, this property boasts an artificial turf backyard, ensuring low maintenance and year-round greenery. Location is key, and this home offers easy access to the subway, shopping amenities, and highways, making commuting a breeze. Plus, enjoy the convenience of being within the highly ranked school catchment of Avondale Public School and Earl Haig Secondary School, providing exceptional educational opportunities for your family. Don't miss out on the opportunity to call this exquisite property your own. Prepare to be captivated by the endless possibilities awaiting you at this prime city residence. **** EXTRAS **** Space for two cars in the private driveway, convenient access to HWY 401 and Yonge St ensures you stay connected to urban conveniences while relishing in the tranquility of the neighborhood. (id:47243)
Keller Williams Advantage Realty
54 William Street
Toronto, Ontario
Top 5 Reasons You Will Love This Home: 1) Discover the essence of turn-key living with this home that has been renovated from top-to-bottom within the past five years, including doors, windows, roof, furnace, tankless water heater, garage doors, paved driveway, eavestrough with gutter guards, newer appliances, updated electrical and plumbing, and much more 2) Spacious main level hosting an inviting living room complete with new hardwood flooring and a newly renovated kitchen with quartz countertops, stainless-steel appliances, and enough room to accommodate a large dining table 3) Three generously sized bedrooms alongside a family bathroom, all presenting new gleaming hardwood flooring and ceramic tiling underfoot 4) A separate entrance leading into the refinished basement equipped with a beautiful kitchen with granite countertops, an open and spacious living and dining area, and a bathroom finished with a glass-walled shower 5) The attached garage offers a wood-burning fireplace to keep everyone warm and a walkout that leads into the large and level backyard, perfect for barbequing and gardening, all while being located within walking distance to public transit and a 3-minute drive to Highway 400. 2,053 fin.sq.ft. Age 68. Visit our website for more detailed information. (id:47243)
Faris Team Real Estate Brokerage
397 Crawford St
Toronto, Ontario
Attention!! Attention!! INVESTORES AND END USERS. PERMITS to build 3rd FLOOR And also LANE WAY HOME. Well Maintained and ready to move in Home On The Coveted Tree-Lined Crawford St. The house has Separate One-Bedroom Finished Basement. Build 3rd floor to have more living space for your family. Moreover, its a great opportunity for investors to have a multi unit property to generate income and also do Airbnb in The Heart Of -Little Italy. Fabulous Open-Concept Design. Stunning Chef's Kitchen With Island. Cozy Office/3rd Bedroom. Master Retreat With Custom Built-Ins. Lavish 5-Pc Bath. Second Floor Deck. Separate One-Bedroom Finished Basement For Rental. **** EXTRAS **** 2 Fridges, 2 Stoves, Dishwasher, Two Stacking Washer/Dryers, 6 Burner Gas Stove, All Electric Light Fixtures. New High-Efficiency Hvac, Waterproofing/Weeping Tiles, Sprinkler, Private Yard, Garage. (id:47243)
RE/MAX Partners Realty Inc.

Award Winning Real Estate Broker

Platinum Award

President Award
Mortgage Calculator
Below is a mortgage calculate to give you an idea what your monthly mortgage payment will look like.
Core Values
My core values enable me to deliver exceptional customer service that leaves an impression on clients.
![]()

